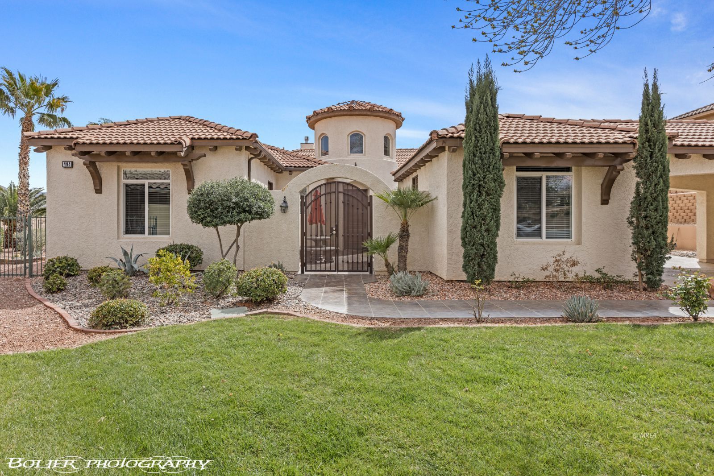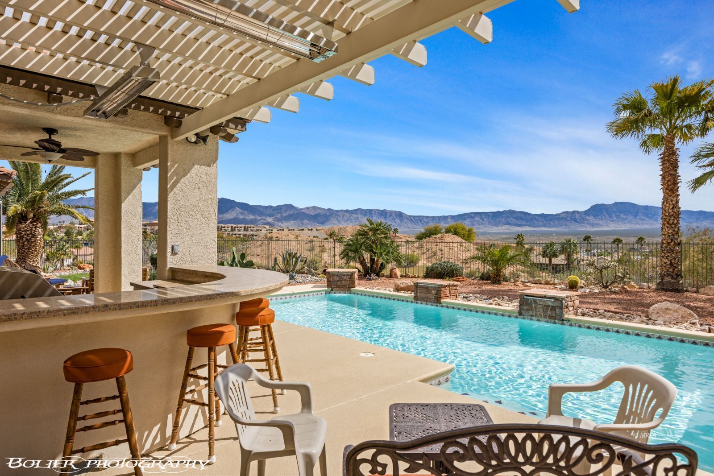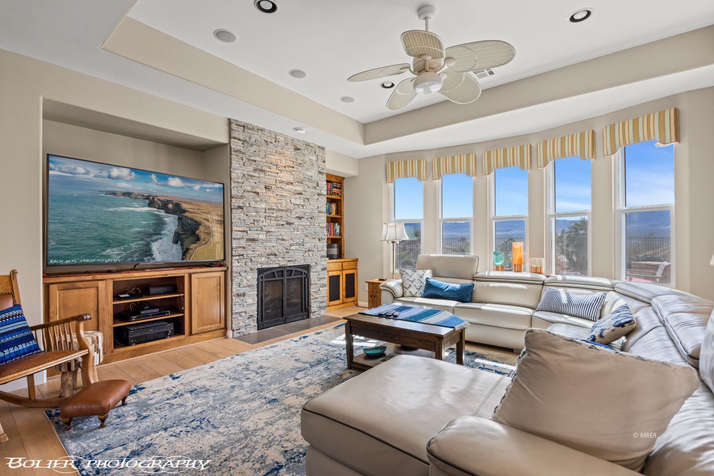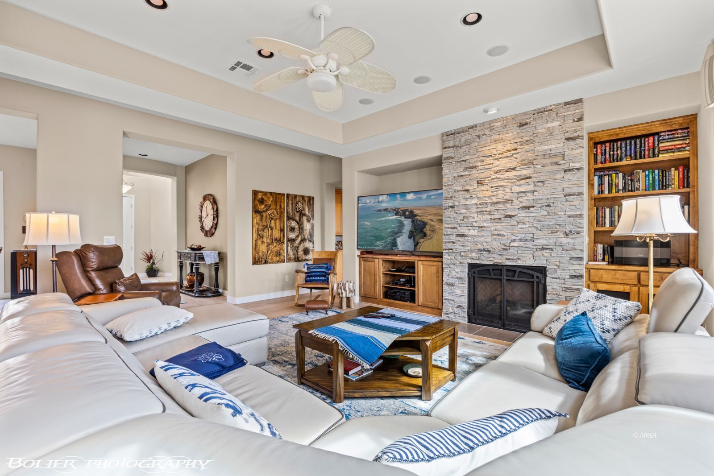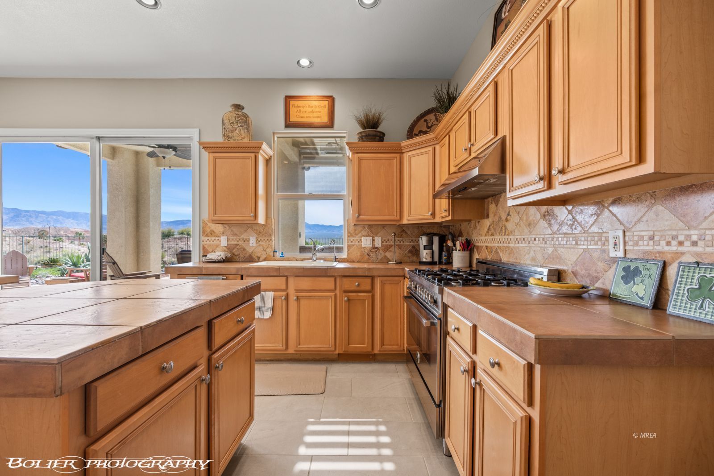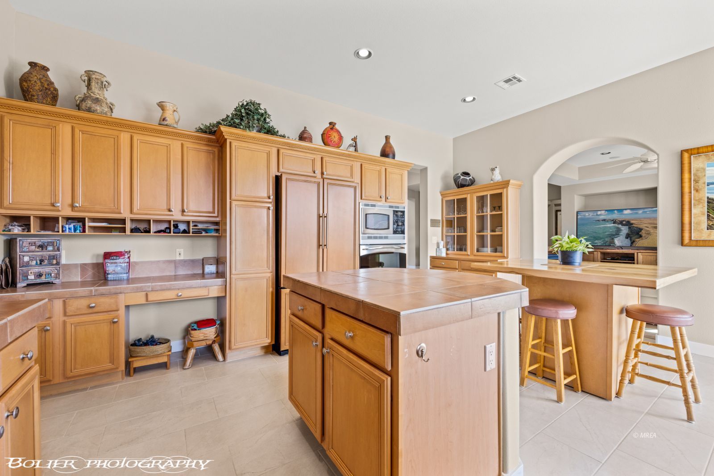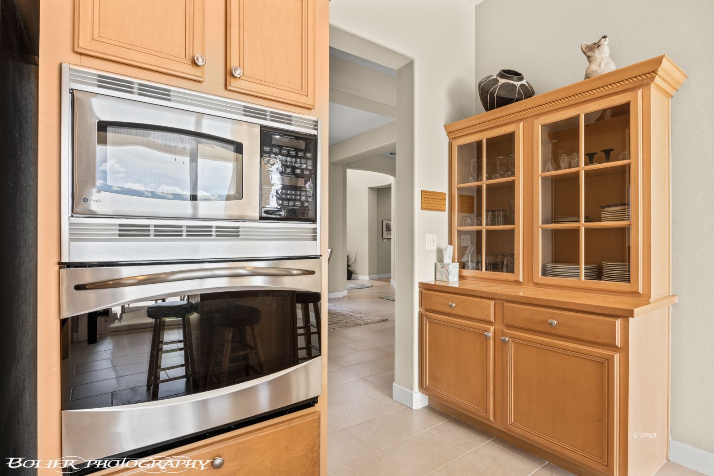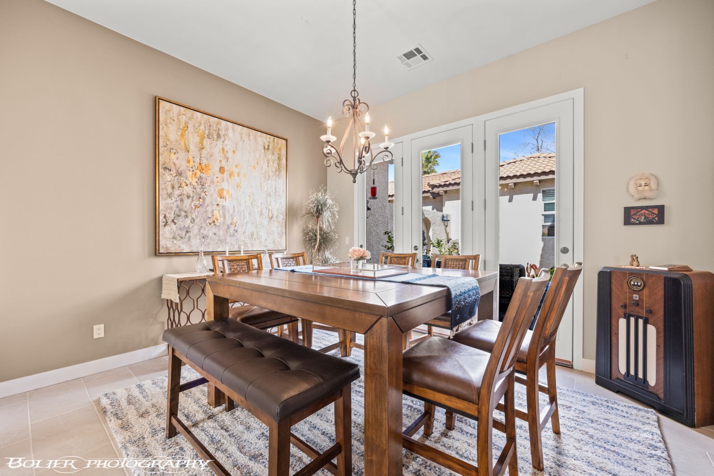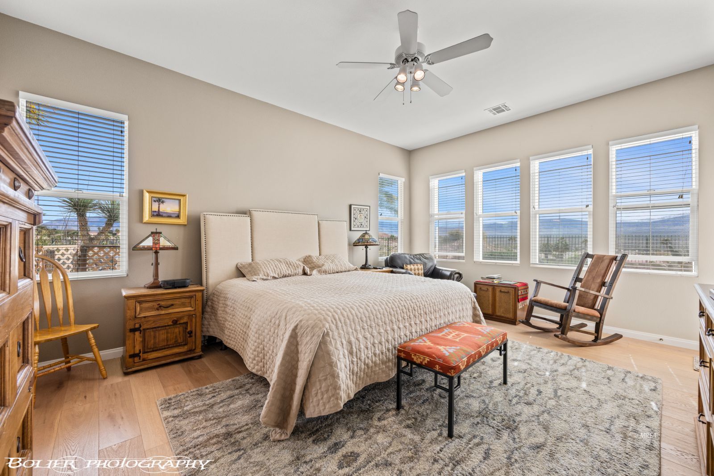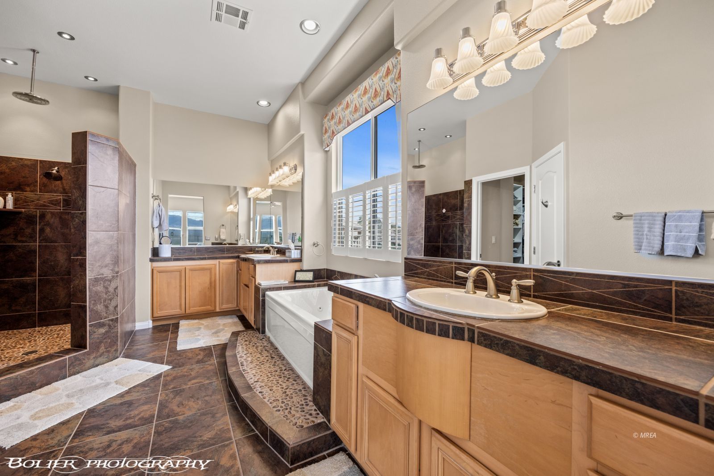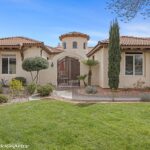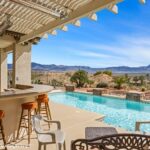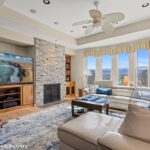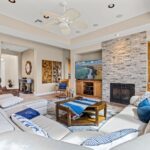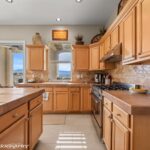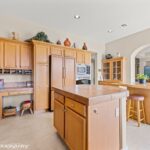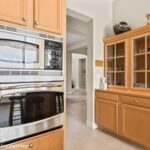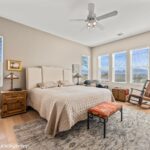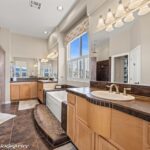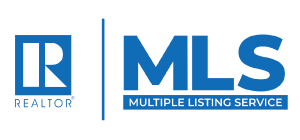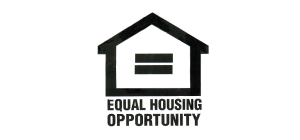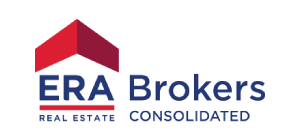Single Family
$ 875,000.00
- MLS #: 1125276
- Status: Active
- Type: HOA-Yes Resale Home Special Assessment-No
- Year built: 2001
- Bedrooms: 3
- Bathrooms: 5
- Full Bathrooms: 1
- Half Bathrooms: 2
- Area: 2625 sq ft
- Lot size: 0.32 sq ft
- Three Quarter Bathrooms: 2
Description
Almost impossible to get all this home has to offer in one package. It has received tender, lovingly care for the past 14 years. Around $300,000 put into this home and grounds. Sitting above the 13th hole of the Oasis Golf Course, you have unsurpassed views of the Virgin Mountains. Enjoy your 17’x30′ saltwater pool. The adjacent covered patio features all the built-in BBQ appliances you will need for outdoor entertaining. The casita comes with a murphy bed and 3/4 bathroom. The entry courtyard is very private and features 5 dwarf orange trees. There are 3 heat pumps that control the casita, main bedroom and one for the rest of the house. 2 propane tanks supply the pool, fireplace and kitchen range. Included are the washer-dryer and refrigerator in the garage.
Rooms
- Total Rooms: 14
View on map / Neighborhood
Location Details
- County: Clark
- Zoning: Residential
Property Details
- Listing Type: ForSale
- Subdivision: Rancho Santa Barbara
- Property Style: Southwest, 1 story above ground
Property Features
- Exterior Features: Cul-de-sac, Curb & Gutter, Fenced- Partial, Gutters & Downspouts, Landscape- Full, Lawn, On Golf Course, Sprinklers- Drip System, Sprinklers- Automatic, View of Mountains, View of Valley, Patio- Covered, Patio- Uncovered, Swimming Pool- Private
- Exterior Construction: Frame, Stucco
- Interior Features: Ceiling Fans, Fireplace- Gas, Flooring- Tile, Guest House/Casita, Window Coverings, Flooring- Hardwood, Walk-in Closets, Den/Office
- Cooling: Electric, Heat Pump
- Swimming Pool Description: Concrete/Gunite, Heated, In Ground, Private
- Utilities: Wired for Cable, Cable T.V., Internet: Cable/DSL, Internet: Satellite/Wireless, Legal Access: Yes, Water Source: Water Company, Sewer: Hooked-up, Phone: Land Line, Power: Line On Meter, Garbage Collection, Natural Gas: See Remarks, Phone: Cell Service, Power Source: City/Municipal, Septic: Not Allowed, Water: Potable/Drinking, Power: 220 volt
- Garage Description: Attached, Remote Opener
- Garage Spaces: 2
- Foundation: Slab on Grade
- Roof Type: Cement, Tile
- Community Name: Mesquite Vistas
- Appliances: Dishwasher, Microwave, Refrigerator, Washer & Dryer, Water Heater- Electric, Water Softener, Oven/Range- Propane
Fees & Taxes
- HOA Fees: 285.00
- HOA Fees Term: month
- HOA Includes: Clubhouse, Common Areas, Golf Privileges, Management, Master & Sub HOA, Pool, Road Maintenance, Tennis Court, Yard Maint- Front, Yard Maint- Side, Yard Maint- Back
Courtesy Of
- Listing Agent: Mark Brackelsberg
- Listing Agent ID: S.0170253
- Listing Office Name: RE/MAX Ridge Realty
- Listing Office ID: AA10222
- Contact Info: (702) 575-9815
Disclaimer
© 2023 Mesquite Real Estate Association. All rights reserved. IDX information is provided exclusively for consumers' personal, non-commercial use and may not be used for any purpose other than to identify prospective properties consumers may be interested in purchasing. Information is deemed reliable but is not guaranteed accurate by the MLS or Justin Teerlink, LLC.
This HOA-Yes Resale Home Special Assessment-No style property is located in Mesquite is currently Single Family and has been listed on Justin Teerlink LLC.. This property is listed at $ 875,000.00. It has 3 beds bedrooms, 5 baths bathrooms, and is 2625 sq ft. The property was built in 2001 year.

