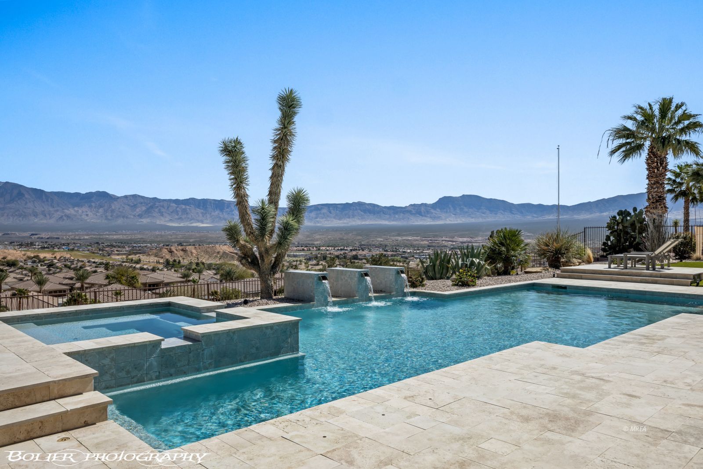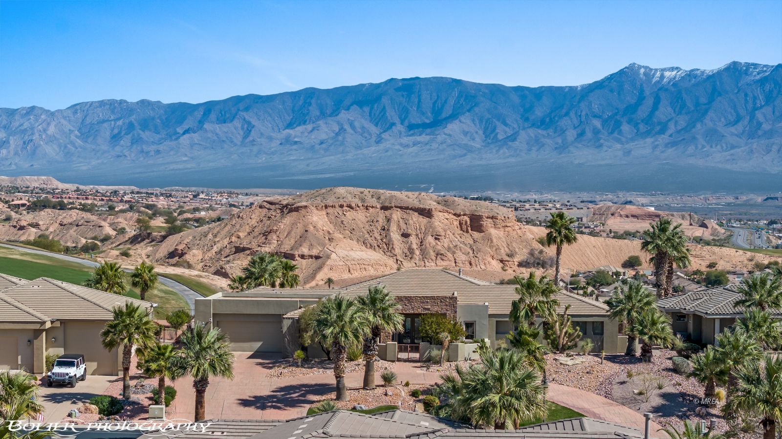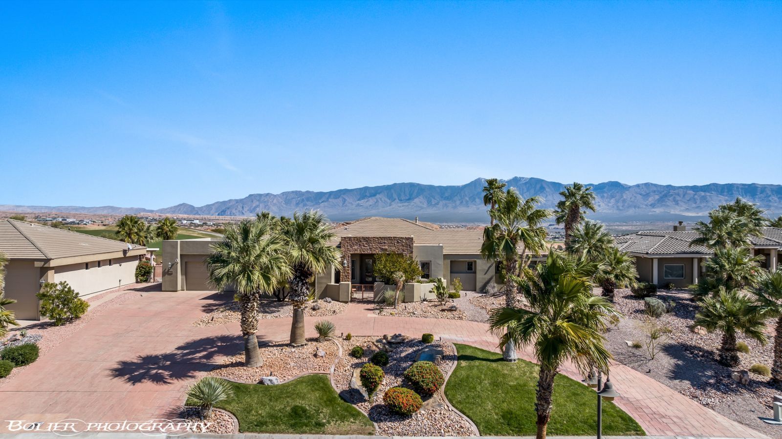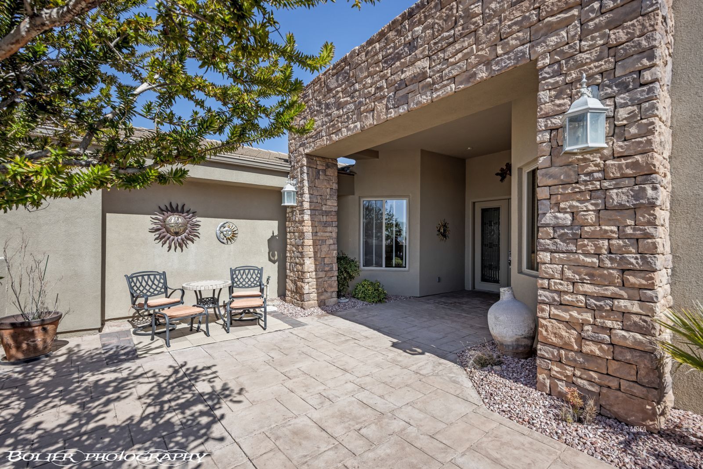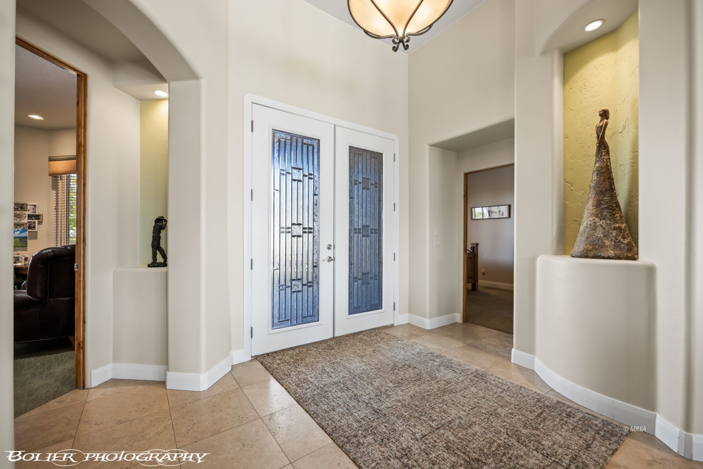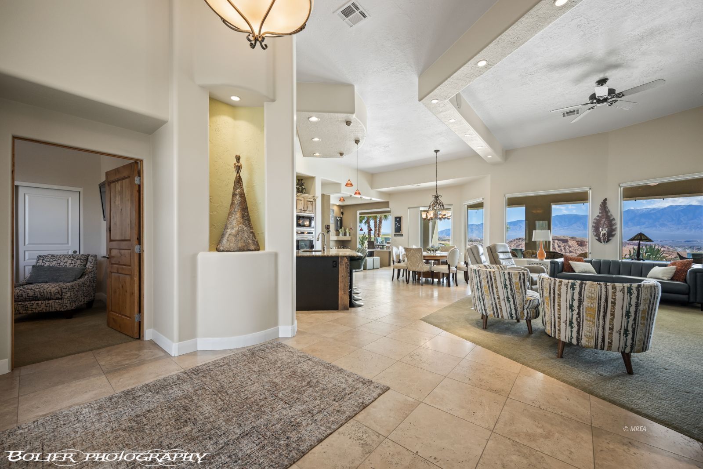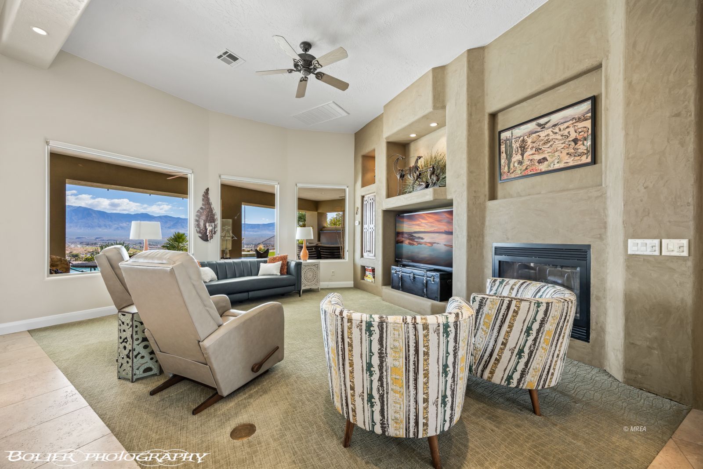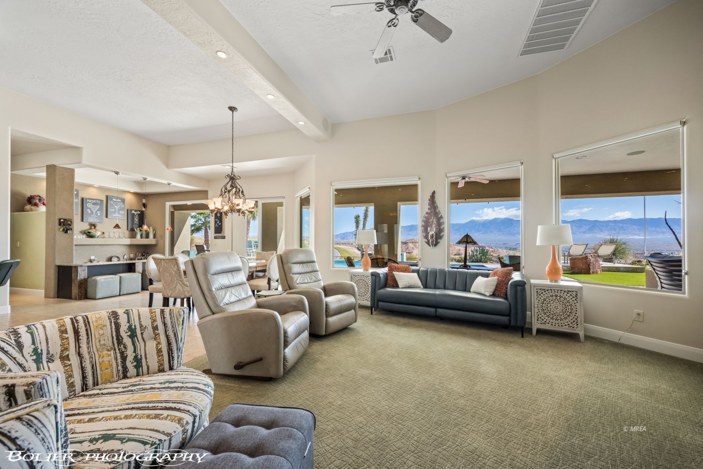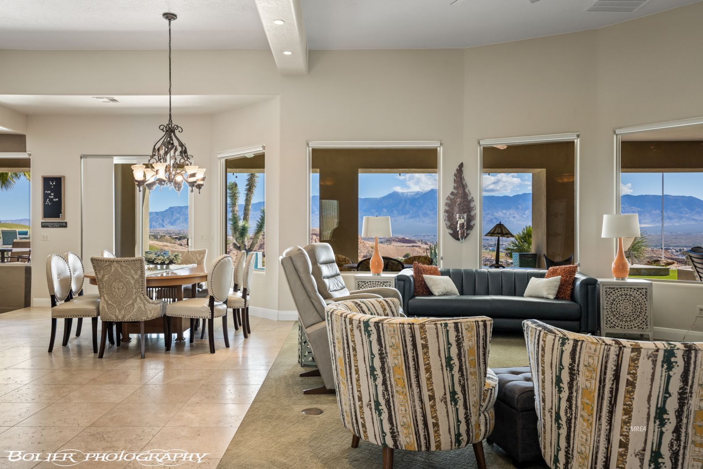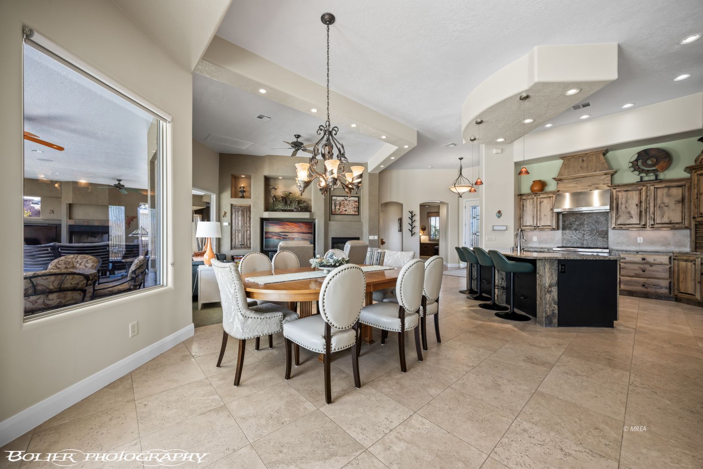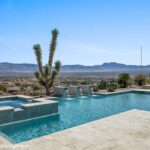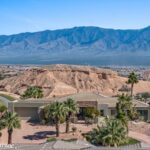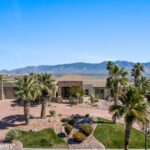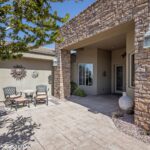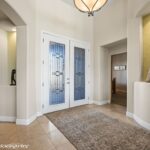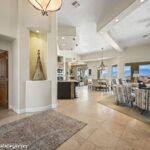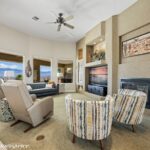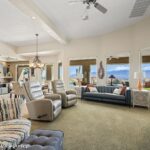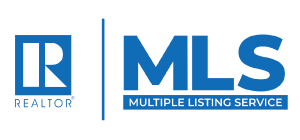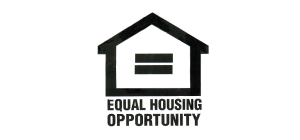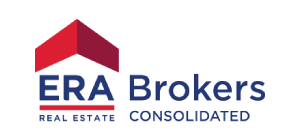Single Family
$ 1,575,000.00
- MLS #: 1125233
- Status: Active Under Contract
- Type: HOA-Yes Resale Home Special Assessment-No
- Year built: 2003
- Bedrooms: 3
- Bathrooms: 3.5
- Full Bathrooms: 3
- Half Bathrooms: 1
- Area: 2922 sq ft
- Lot size: 0.5 sq ft
Description
Crowning Jewel of Outdoor Living – NEW Luxurious Pool and Spa have been masterfully designed along the eastern ridge of this residence. Sweeping views of the Falcon Ridge Golf Course fairways and mountain vistas are truly one of the “Very Finest in Mesquite”. The elevation and location of this residence make you feel as if you are literally sitting “On Top of the Valley”. Magnificent outdoor living is offered here at 484 Calais Drive. Entire eastside of this home has an expansive covered patio showcasing an outdoor fireplace – large screen tv -in-ground spa – outdoor shower – eye popping colorful built-in bbq. Outdoor patio on the southside has a solid wall that offers protection from the wind or outdoor elements for year round enjoyment. Expansive windows along the eastern side of this home each offer unforgettable vistas across the valley. This floor plan celebrates the joy of mixing and blending entertaining areas – you don’t see where one begins and the other one ends. High ceilings from the moment you enter the front doors draw you into the unique beauty that is 484 Calais Drive. Come see us and experience living at its BEST on the RIDGE !
View on map / Neighborhood
Location Details
- County: Clark
- Zoning: single family
Property Details
- Listing Type: ForSale
- Subdivision: Calais
- Property Style: 1 story above ground
Property Features
- Exterior Features: Fenced- Full, Landscape- Full, Lawn, On Golf Course, Sprinklers- Drip System, Trees, View of City, View of Golf Course, View of Mountains, View of Valley, Patio- Covered, Swimming Pool- Private
- Exterior Construction: Stucco
- Interior Features: Ceiling Fans, Flooring- Carpet, Flooring- Stone, Flooring- Vinyl, Window Coverings, Bay Windows, Fireplace, Vaulted Ceilings, Walk-in Closets, Den/Office
- Cooling: Heat Pump
- Swimming Pool Description: In Ground, Private
- Utilities: Cable T.V., Internet: Cable/DSL, Garbage Collection
- Garage Description: Attached
- Garage Spaces: 4
- Roof Type: Tile
- Community Name: Falcon Ridge
- Appliances: Dishwasher, Garbage Disposal, Microwave, Refrigerator, W/D Hookups, Washer & Dryer, Water Heater, Water Softener, Oven/Range, Water Filter System, Oven/Range- Nat. Gas
Fees & Taxes
- HOA Fees: 105.00
- HOA Fees Term: month
- HOA Includes: Common Areas, Master & Sub HOA
Miscellaneous
Courtesy Of
- Listing Agent: Melanie Cohen
- Listing Agent ID: S.0058844
- Listing Office Name: Premier Properties of Mesquite
- Listing Office ID: AA10214
- Contact Info: (702) 860-1514
Disclaimer
© 2023 Mesquite Real Estate Association. All rights reserved. IDX information is provided exclusively for consumers' personal, non-commercial use and may not be used for any purpose other than to identify prospective properties consumers may be interested in purchasing. Information is deemed reliable but is not guaranteed accurate by the MLS or Justin Teerlink, LLC.
This HOA-Yes Resale Home Special Assessment-No style property is located in Mesquite is currently Single Family and has been listed on Justin Teerlink LLC.. This property is listed at $ 1,575,000.00. It has 3 beds bedrooms, 3.5 baths bathrooms, and is 2922 sq ft. The property was built in 2003 year.

