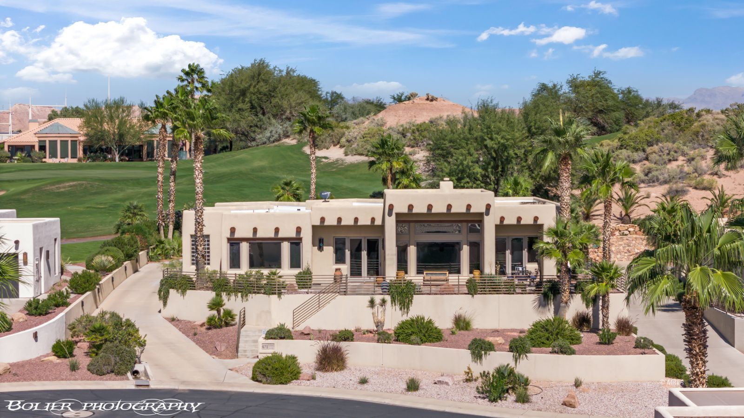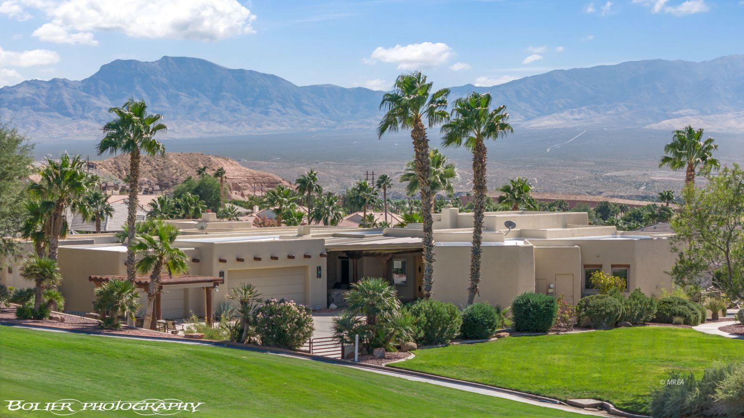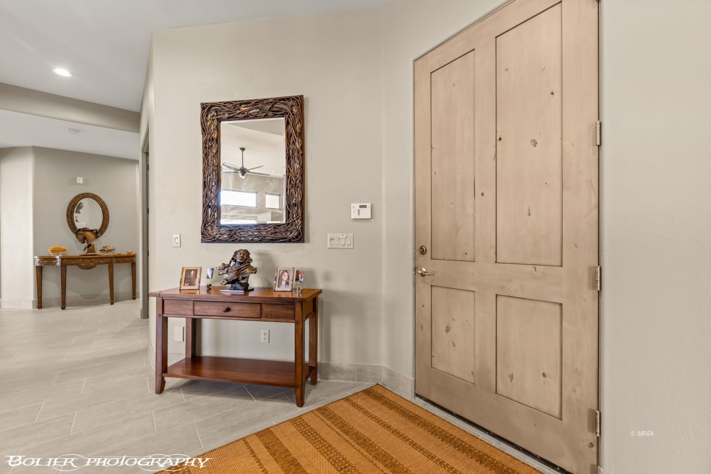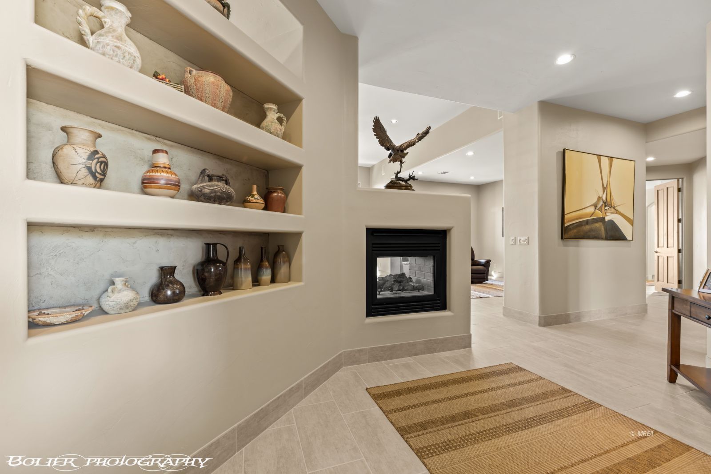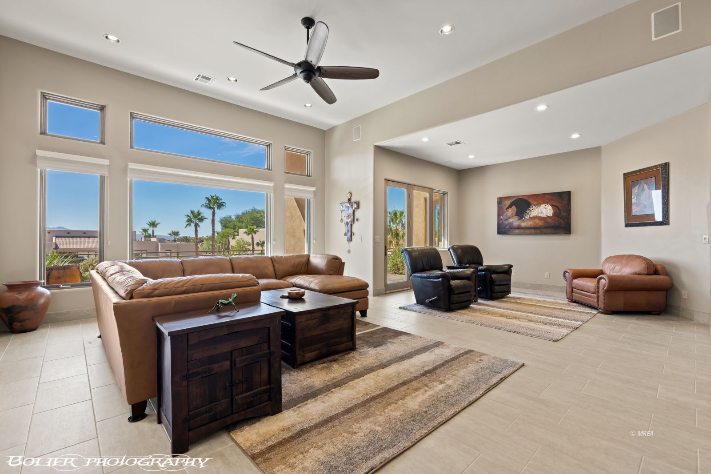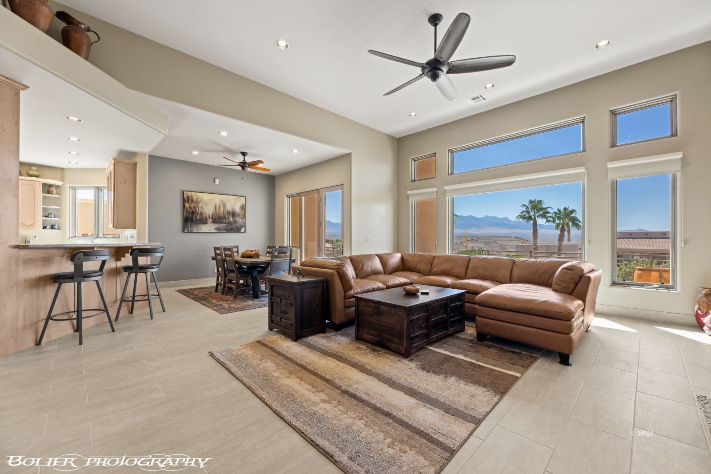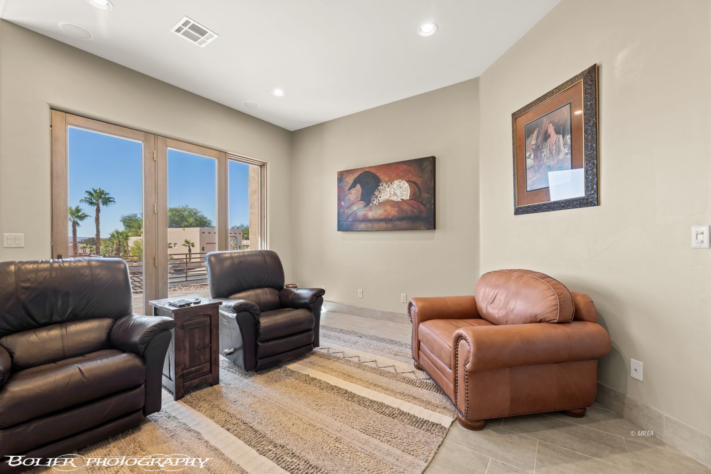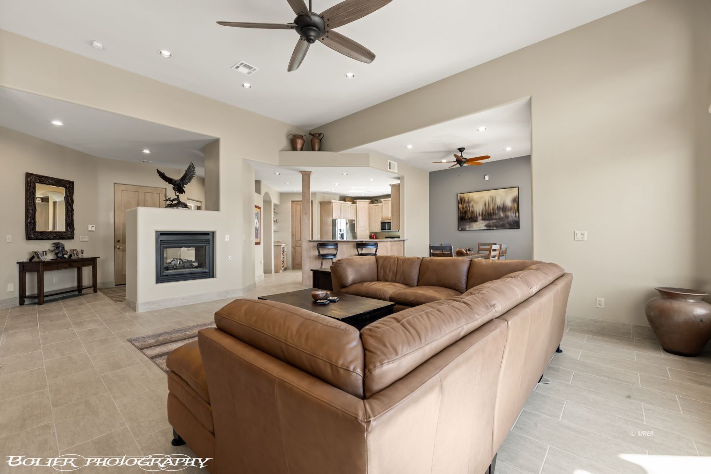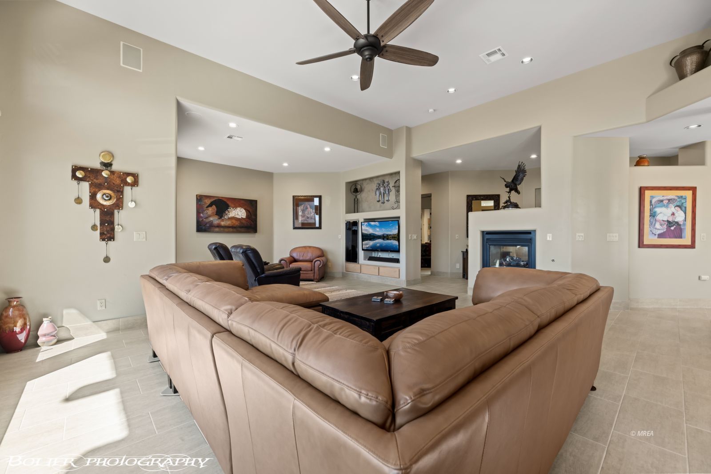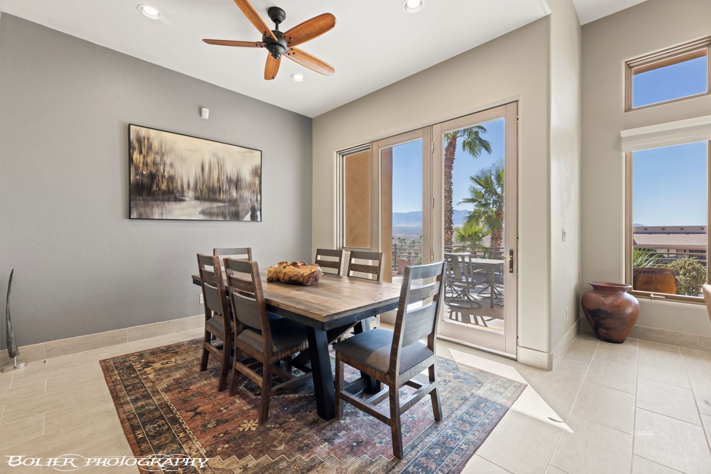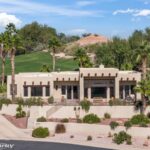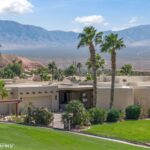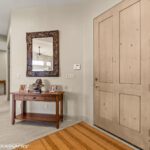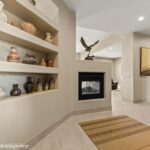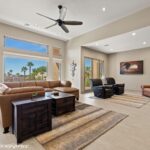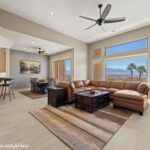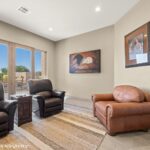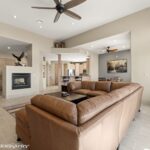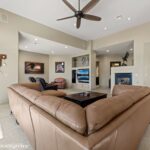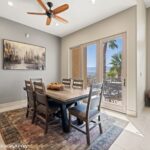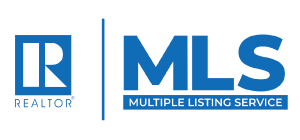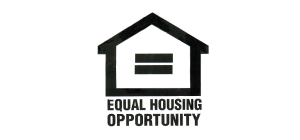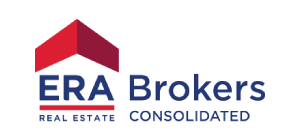Single Family
$ 979,000.00
- MLS #: 1124881
- Status: Active
- Type: HOA-Yes Resale Home Special Assessment-No
- Year built: 2001
- Bedrooms: 3
- Bathrooms: 2.5
- Full Bathrooms: 2
- Half Bathrooms: 1
- Floors: 1
- Area: 3002 sq ft
- Lot size: 0.34 sq ft
Description
This extraordinary desert estate is located in a cul-de-sac on a .34/acre, elevated home site in the Terraces, a prestigious, 17 home, gated community. Adjacent to the 15th green of the Arnold Palmer Designed Oasis Golf Course, this gorgeous retreat offers beautiful views of the southern mountain range, the City and lush course. The lengthy private driveway wraps around the west side of the home and opens up to a 1,038/sf 3 car garage with cabinets, ample parking and a covered entry with a cascading waterfall and fireplace. The covered built-in BBQ area is situated next to the golf course and the mature desert landscaping is visually pleasing and the numerous plum trees add a nice splash of color. This 3,002/sf 2×6 custom home is meticulously appointed and masterfully designed. Every where you look, you’ll discover something new. The Hurd floor to ceiling windows and doors highlight the panoramic view and the soaring ceiling heights are incredibly impressive. Gorgeous tile runs through the home and the two way fireplace adds ambiance. All the bedrooms are luxurious and spacious and the main suite has luxury vinyl flooring, huge picture windows and front patio access.
Rooms
- Total Rooms: 10
View on map / Neighborhood
- Elementary School: Virgin Valley
- Middle School: Charles A. Hughes
- High School: Virgin Valley
Location Details
- County: Clark
- Zoning: PUD, Residential, single family
Property Details
- Listing Type: ForSale
- Subdivision: Terraces
- Property Style: Southwest, 1 story above ground
Property Features
- Exterior Features: Cul-de-sac, Curb & Gutter, Gated Community, Gutters & Downspouts, Landscape- Full, On Golf Course, Sprinklers- Drip System, Sprinklers- Automatic, Trees, View of City, View of Golf Course, View of Mountains, Patio- Covered, Patio- Uncovered, Swimming Pool- Assoc.
- Exterior Construction: Stucco
- Interior Features: Alarm/Security System, Ceiling Fans, Flooring- Carpet, Flooring- Tile, Flooring- Vinyl, Window Coverings, Fireplace, Garden Tub, Home Theater Surround, Walk-in Closets
- Cooling: Central Air, Electric
- Swimming Pool Description: Association, Fenced, In Ground
- Utilities: Satellite Dish, Wired for Cable, Cable T.V., Water Source: City/Municipal, Internet: Cable/DSL, Sewer: Hooked-up, Phone: Land Line, Propane: Hooked-up, Garbage Collection, Phone: Cell Service, Power Source: City/Municipal
- Garage Description: Attached, Auto Door(s), Remote Opener, Shelves
- Garage Spaces: 3
- Basement: None
- Foundation: Slab on Grade
- Roof Type: Flat
- Community Name: Mesquite Vistas
- Appliances: Dishwasher, Garbage Disposal, Microwave, Refrigerator, W/D Hookups, Washer & Dryer, Water Heater- Electric, Water Softener, Oven/Range- Electric
Fees & Taxes
- HOA Fees: 155.00
- HOA Fees Term: month
- HOA Includes: Common Areas, Master & Sub HOA, Road Maintenance
Miscellaneous
- Virtual Tour: https://youtu.be/g39KzPZ8Lhc?si=MAqOUeXe-DuHvOSZ
Courtesy Of
- Listing Agent: Tiffani Jacobs
- Listing Agent ID: S.0049221
- Listing Office Name: Realty One Group Rivers Edge
- Listing Office ID: AA10174
- Contact Info: (702) 812-5129
Disclaimer
© 2023 Mesquite Real Estate Association. All rights reserved. IDX information is provided exclusively for consumers' personal, non-commercial use and may not be used for any purpose other than to identify prospective properties consumers may be interested in purchasing. Information is deemed reliable but is not guaranteed accurate by the MLS or Justin Teerlink, LLC.
This HOA-Yes Resale Home Special Assessment-No style property is located in Mesquite is currently Single Family and has been listed on Justin Teerlink LLC.. This property is listed at $ 979,000.00. It has 3 beds bedrooms, 2.5 baths bathrooms, and is 3002 sq ft. The property was built in 2001 year.

