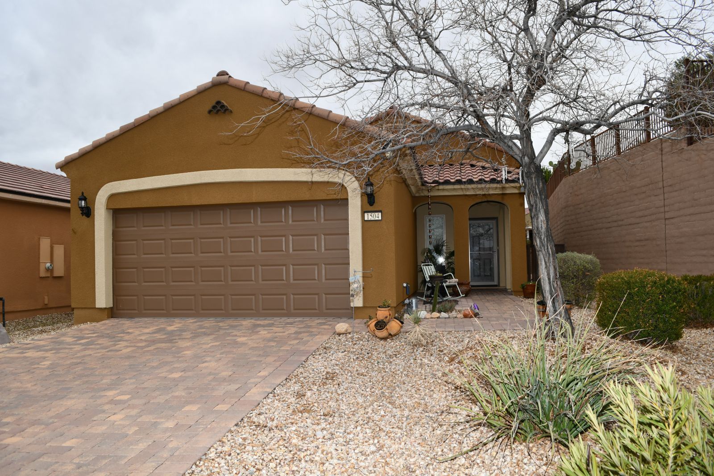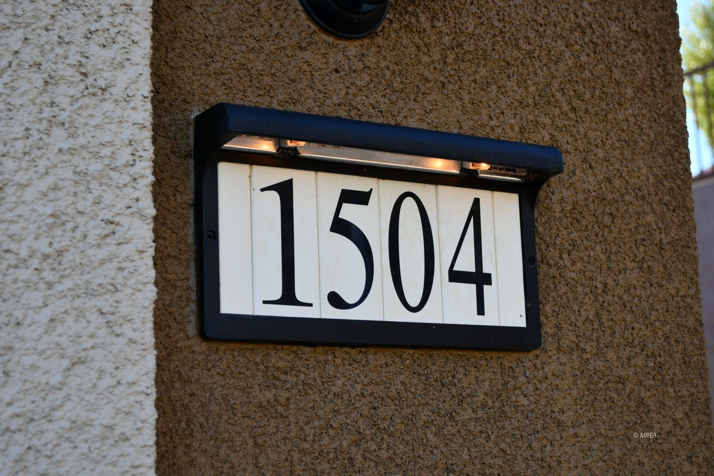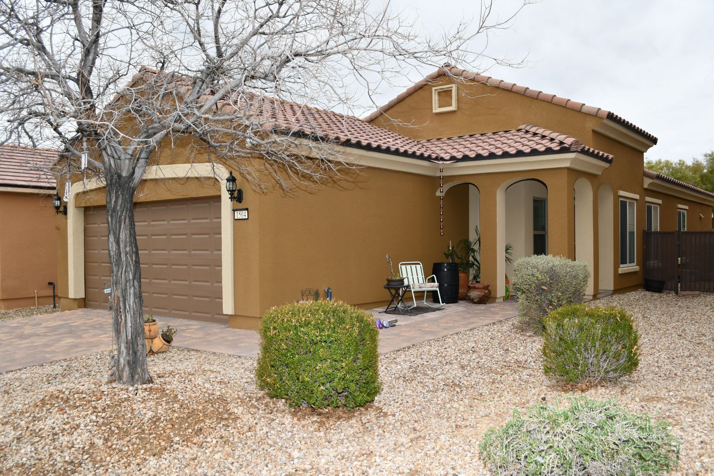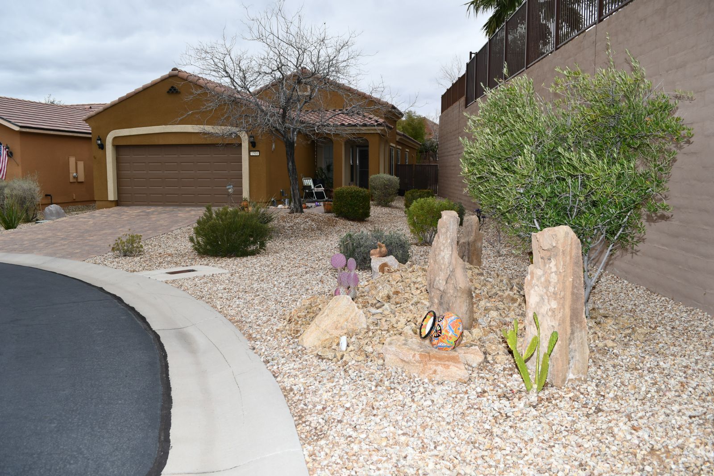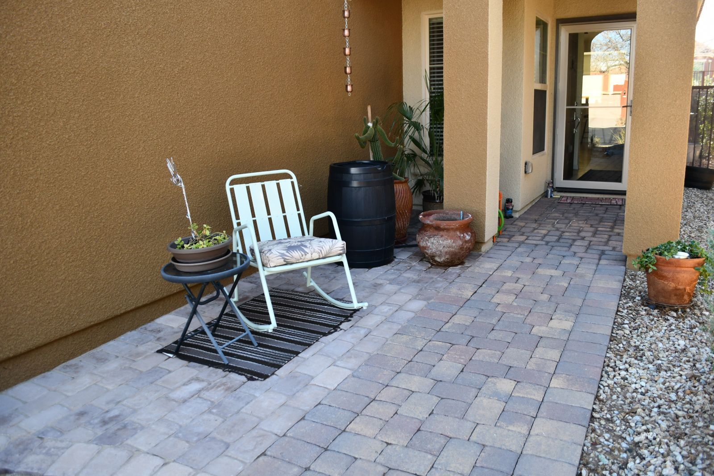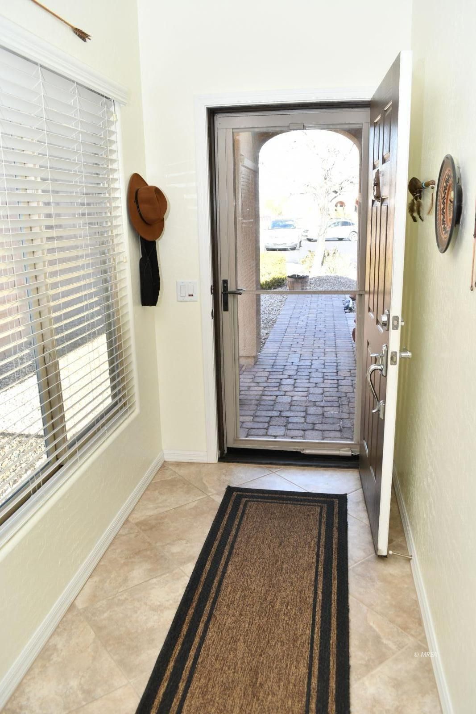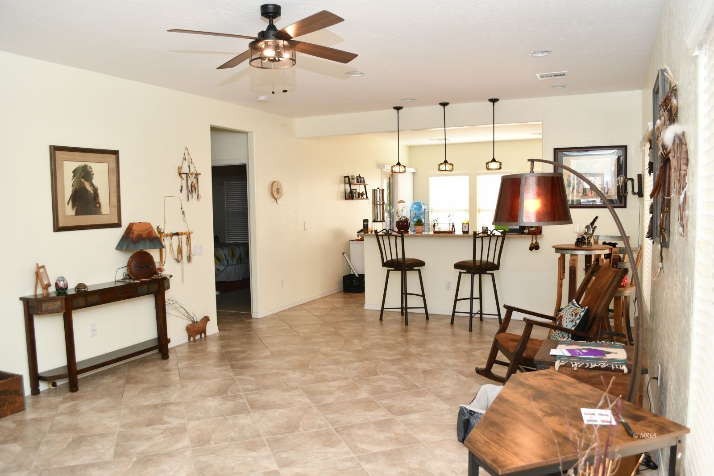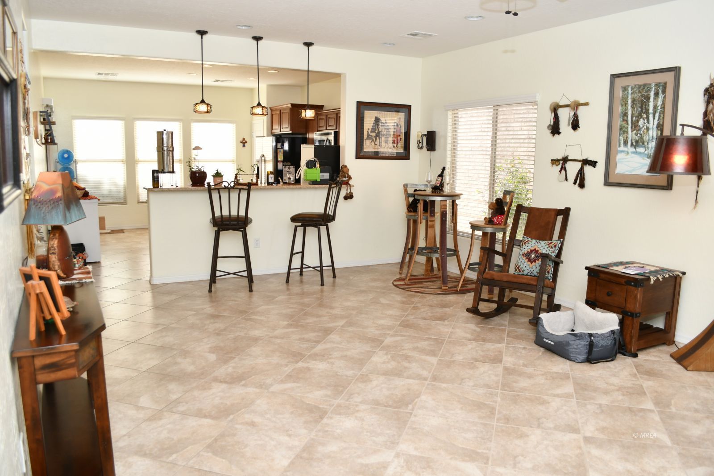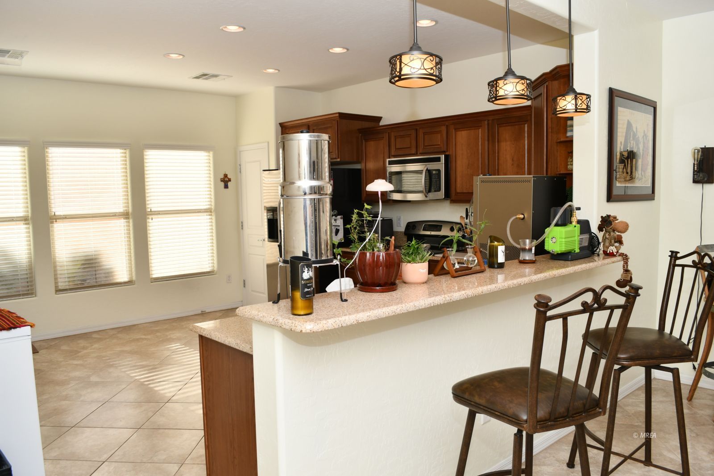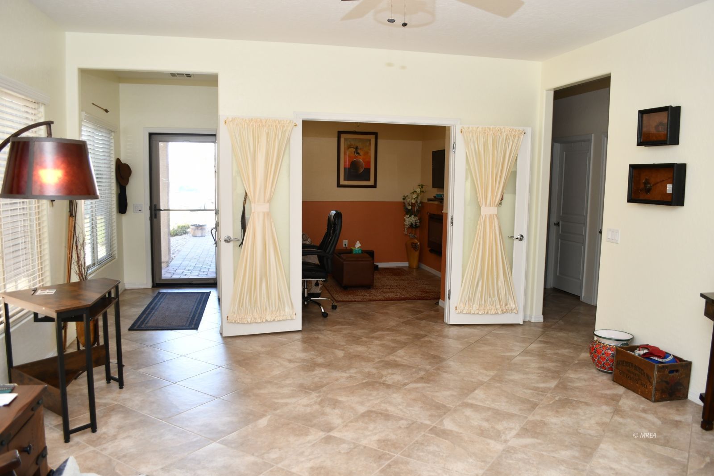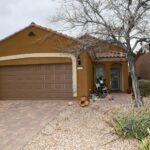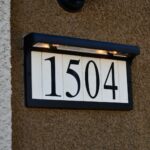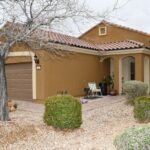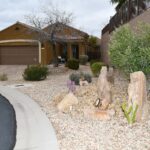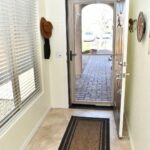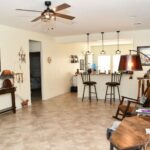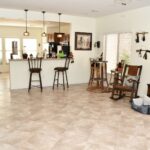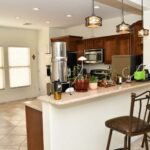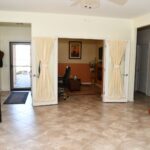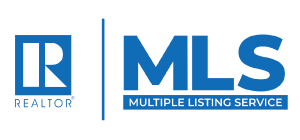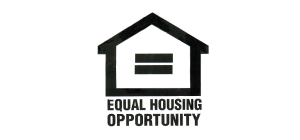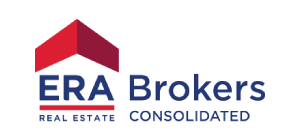Single Family
$ 395,000.00
- MLS #: 1125004
- Status: Pending
- Type: HOA-Yes Resale Home Senior Area Special Assessment-Yes
- Year built: 2010
- Bedrooms: 2
- Bathrooms: 2
- Full Bathrooms: 2
- Floors: 1
- Area: 1451 sq ft
- Lot size: 0.14 sq ft
Description
Step into a beautifully landscaped and easily maintained homesite on a “privacy lot” at the end of a cul-de-sac. The open floor plan features a delightful “eat-in” kitchen and a spacious eating bar for intimate dinners or large gatherings. Dark wood cabinets, stainless appliances, and upgraded tile flooring highlight the kitchen, while neutral paint and ample natural light create a welcoming atmosphere throughout. Ceiling fans, window treatments, and a large den/office with double glass doors and an electric fireplace add versatility and comfort. The guest bedroom/bath ensures privacy at the opposite end of the home from the owner’s suite, which boasts dual vanities and a spacious walk-in closet. Enjoy the low HOA fees and access to Del Webb’s fantastic amenities. This home seamlessly combines style, comfort, and convenience. Welcome to your new haven!
Rooms
- Total Rooms: 8
View on map / Neighborhood
Location Details
- County: Clark
- Zoning: Residential
Property Details
- Listing Type: ForSale
- Subdivision: Frontier Pass
- Property Style: 1 story above ground
Property Features
- Exterior Features: Fenced- Partial, Landscape- Full, Sprinklers- Drip System, Senior Only Area, Deck(s) Covered, Swimming Pool- Assoc., Pickleball Court-HOA
- Exterior Construction: Stucco
- Interior Features: Ceiling Fans, Flooring- Carpet, Flooring- Tile, Flooring- Wood, Window Coverings, Smart Wiring, Walk-in Closets, Den/Office, Fireplace- Electric
- Cooling: Central Air, Heat Pump
- Swimming Pool Description: Association, In Ground, Indoor
- Utilities: Wired for Cable, Cable T.V., Water Source: City/Municipal, Internet: Satellite/Wireless, Legal Access: Yes, Sewer: Hooked-up, Phone: Land Line, Garbage Collection, Natural Gas: Not Available, Phone: Cell Service, Power Source: City/Municipal, Propane: Not Available
- Garage Description: Attached, Auto Door(s)
- Garage Spaces: 2
- Basement: None
- Foundation: Post Tension
- Roof Type: Tile
- Community Name: Anthem at Mesquite: Sun City
- Appliances: Dishwasher, Garbage Disposal, Microwave, Refrigerator, Washer & Dryer, Water Heater- Electric, Oven/Range- Electric
Fees & Taxes
- HOA Fees: 138.00
- HOA Fees Term: month
- HOA Includes: Clubhouse, Common Areas, Hot Tub/Spa, Management, Master & Sub HOA, Pool, Tennis Court
Courtesy Of
- Listing Agent: Tom Woodrow
- Listing Agent ID: S.0186117
- Listing Office Name: Mesquite Real Estate Group
- Listing Office ID: AA10184
- Contact Info: (702) 785-4664
Disclaimer
© 2023 Mesquite Real Estate Association. All rights reserved. IDX information is provided exclusively for consumers' personal, non-commercial use and may not be used for any purpose other than to identify prospective properties consumers may be interested in purchasing. Information is deemed reliable but is not guaranteed accurate by the MLS or Justin Teerlink, LLC.
This HOA-Yes Resale Home Senior Area Special Assessment-Yes style property is located in Mesquite is currently Single Family and has been listed on Justin Teerlink LLC.. This property is listed at $ 395,000.00. It has 2 beds bedrooms, 2 baths bathrooms, and is 1451 sq ft. The property was built in 2010 year.

