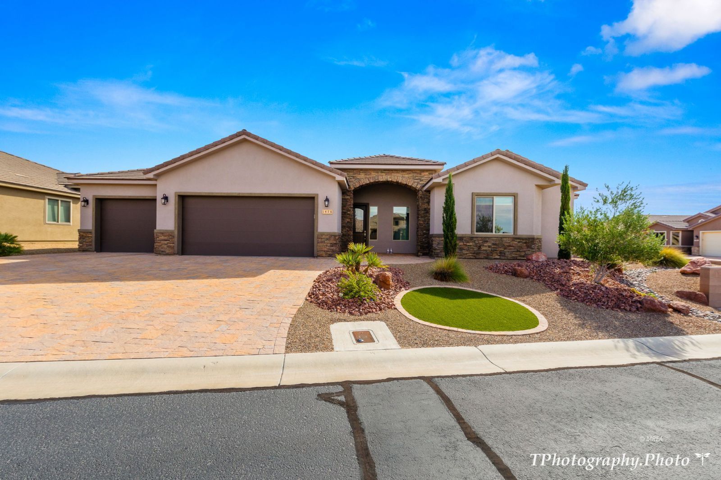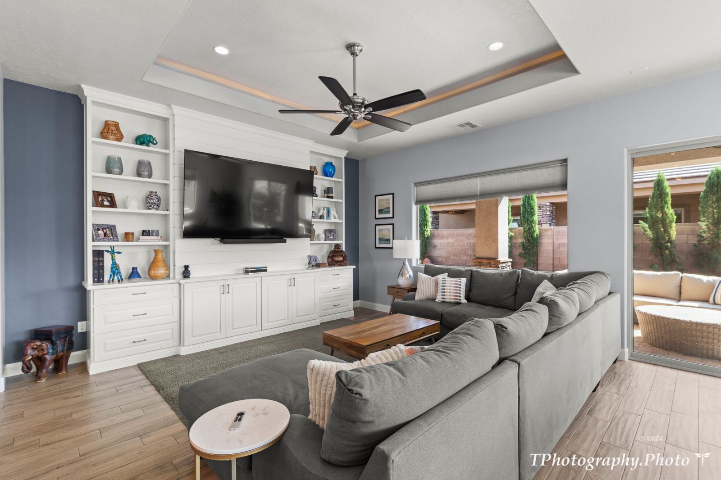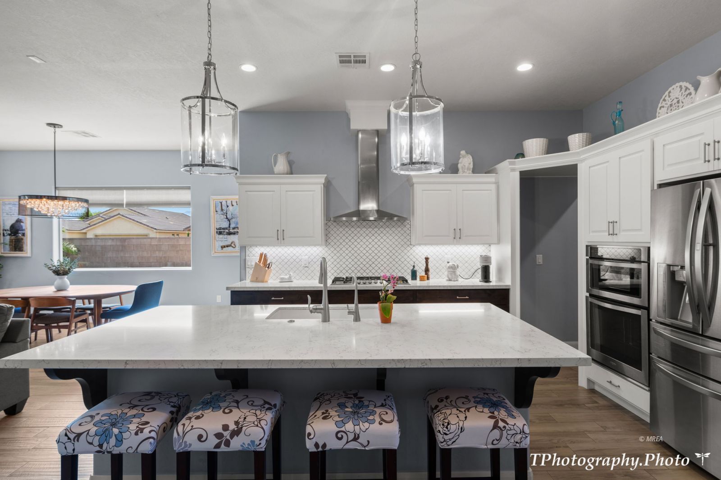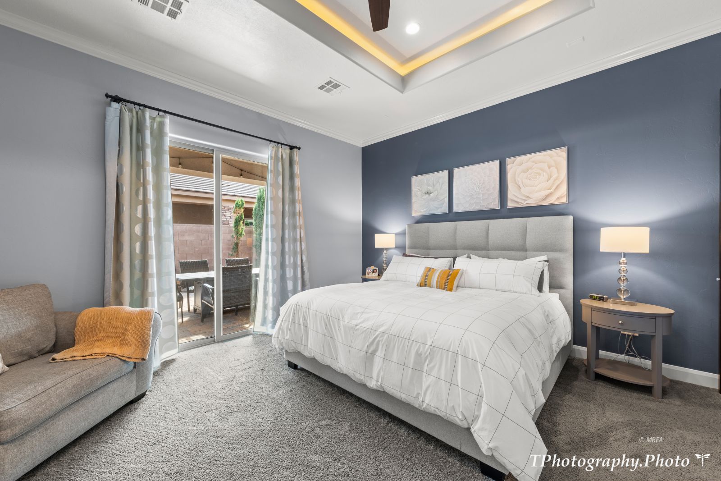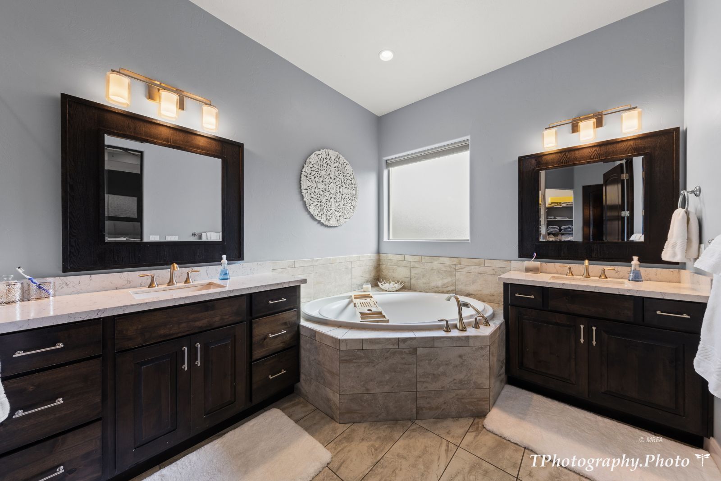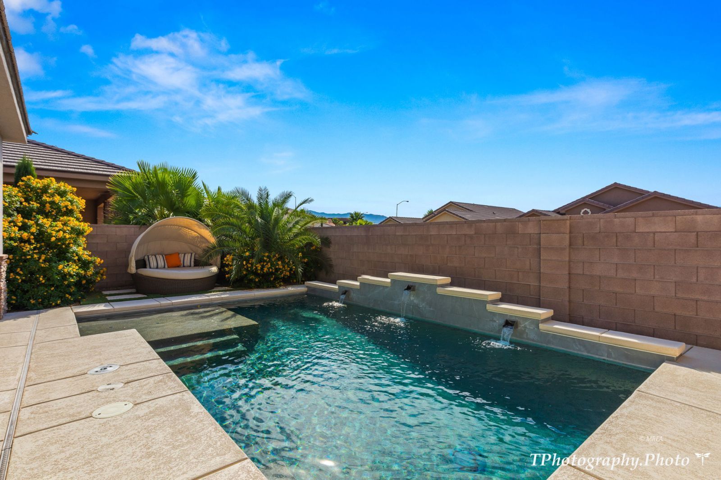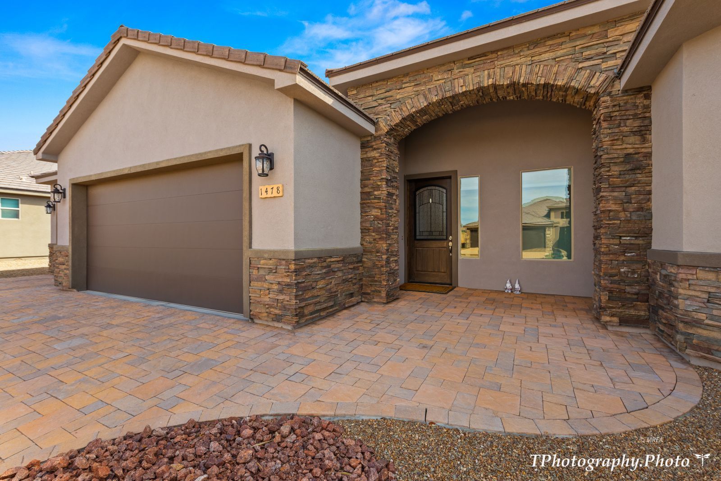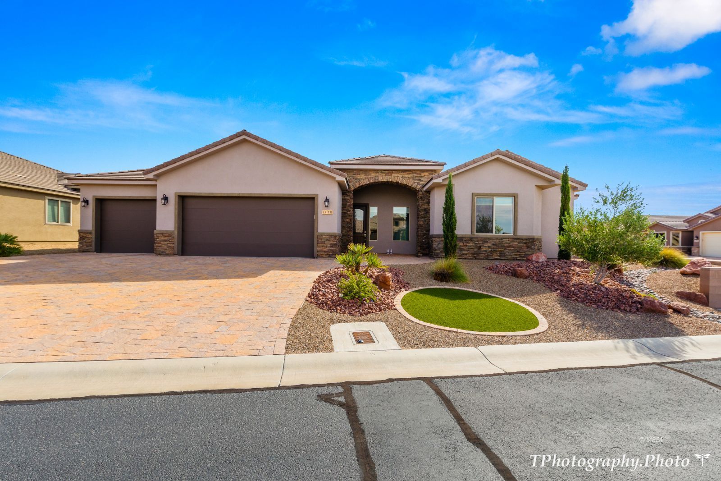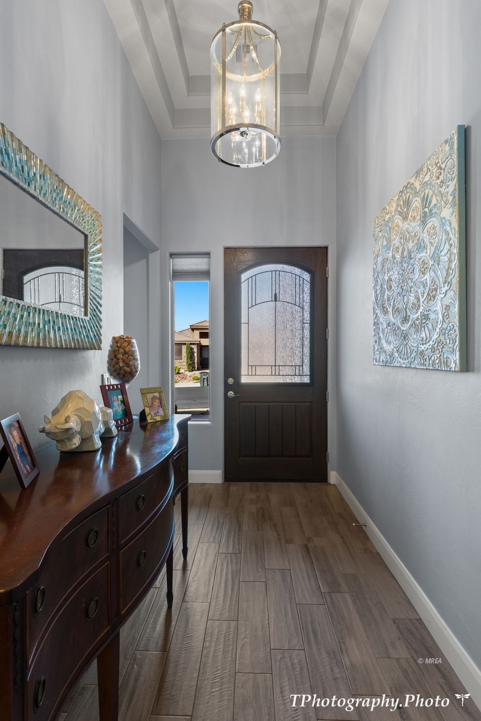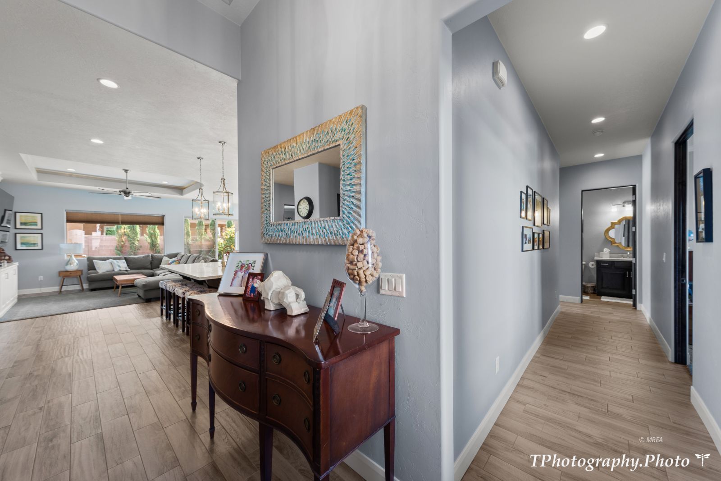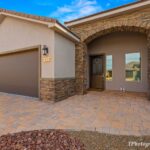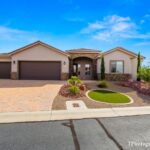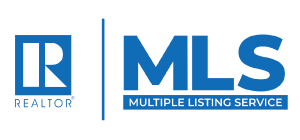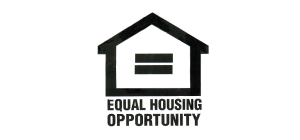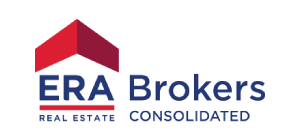Single Family
$ 699,000.00
- MLS #: 1124834
- Status: Active Under Contract
- Type: HOA-Yes Resale Home Special Assessment-No
- Year built: 2018
- Bedrooms: 3
- Bathrooms: 3
- Full Bathrooms: 3
- Area: 2334 sq ft
- Lot size: 0.21 sq ft
Description
Welcome to your dream home! This meticulously crafted 3-bedroom, 3-bath home spans 2,334 square feet of pure elegance and comfort. Located in a tranquil gated community, this property is the epitome of modern luxury living. Step inside and be greeted by the spaciousness of an oversized 3-car garage, ensuring plenty of room for vehicles, storage, and hobbies. The interior boasts an open and airy floor plan, where every detail has been carefully considered. The heart of this home is the stunning kitchen featuring custom knotty alder and maple cabinets, stainless steel appliances, including a propane cooktop and vented range hood to elevate your culinary experience. A walk-in pantry provides ample storage, and a convenient dry bar adds a touch of sophistication. The great room is adorned with a custom wall unit, creating a focal point for gatherings and entertainment. For those cozy evenings hosting friends and family, this space is designed for both relaxation and celebration. Your private oasis includes a sparkling pool, complete with solar heating inviting you to bask in the sun. With low HOA fees, you can enjoy all the perks of a gated community without breaking the bank.
Rooms
- Total Rooms: 10
View on map / Neighborhood
Location Details
- County: Clark
- Zoning: Residential, single family
Property Details
- Listing Type: ForSale
- Subdivision: Royal Vista
- Property Style: 1 story above ground, Tuscan
Property Features
- Exterior Features: Corner Lot, Fenced- Full, Gated Community, Landscape- Full, Sprinklers- Drip System, Sprinklers- Automatic, View of Mountains, Patio- Covered, Swimming Pool- Private
- Exterior Construction: Stone, Stucco
- Interior Features: Ceiling Fans, Flooring- Carpet, Flooring- Tile, Window Coverings, Vaulted Ceilings, Walk-in Closets
- Cooling: Central Air, Electric
- Swimming Pool Description: Concrete/Gunite, Heated, In Ground, Private
- Utilities: Satellite Dish, T.V. Antennae, Wired for Cable, Cable T.V., Water Source: City/Municipal, Internet: Cable/DSL, Internet: Satellite/Wireless, Sewer: Hooked-up, Phone: Land Line, Propane: Hooked-up, Garbage Collection, Phone: Cell Service, Power Source: City/Municipal
- Garage Description: Attached
- Garage Spaces: 3
- Basement: None
- Foundation: Slab on Grade
- Roof Type: Tile
- Community Name: Mesquite Estates
- Appliances: Dishwasher, Garbage Disposal, Microwave, Washer & Dryer, Water Heater- Electric, Water Softener, Oven/Range- Propane
Fees & Taxes
- HOA Fees: 120.00
- HOA Fees Term: month
- HOA Includes: Common Areas, Management, Master & Sub HOA, Road Maintenance, Yard Maint- Front
Miscellaneous
Courtesy Of
- Listing Agent: Patricia Bekeris
- Listing Agent ID: S.0167671
- Listing Office Name: RE/MAX Ridge Realty
- Listing Office ID: AA10222
- Contact Info: (801) 694-4567
Disclaimer
© 2023 Mesquite Real Estate Association. All rights reserved. IDX information is provided exclusively for consumers' personal, non-commercial use and may not be used for any purpose other than to identify prospective properties consumers may be interested in purchasing. Information is deemed reliable but is not guaranteed accurate by the MLS or Justin Teerlink, LLC.
This HOA-Yes Resale Home Special Assessment-No style property is located in Mesquite is currently Single Family and has been listed on Justin Teerlink LLC.. This property is listed at $ 699,000.00. It has 3 beds bedrooms, 3 baths bathrooms, and is 2334 sq ft. The property was built in 2018 year.

