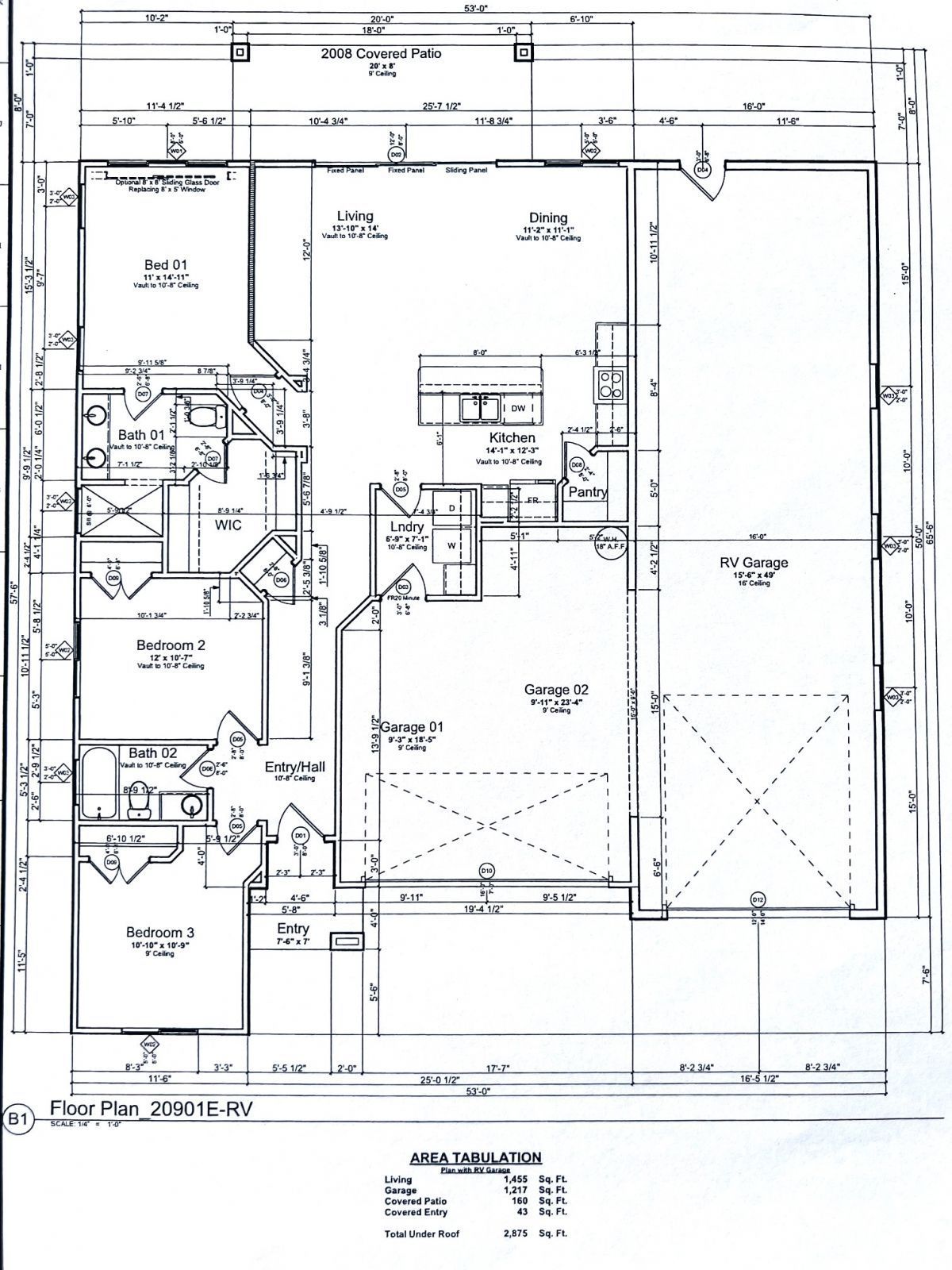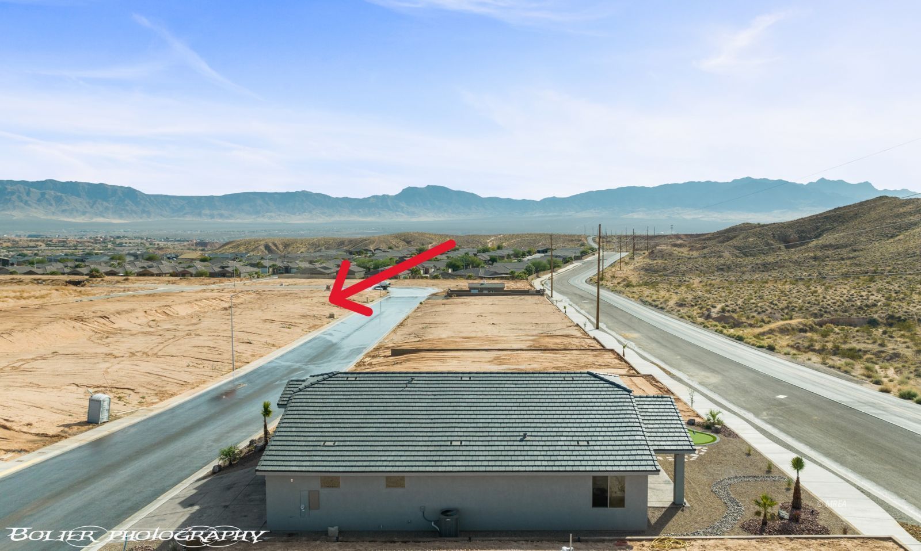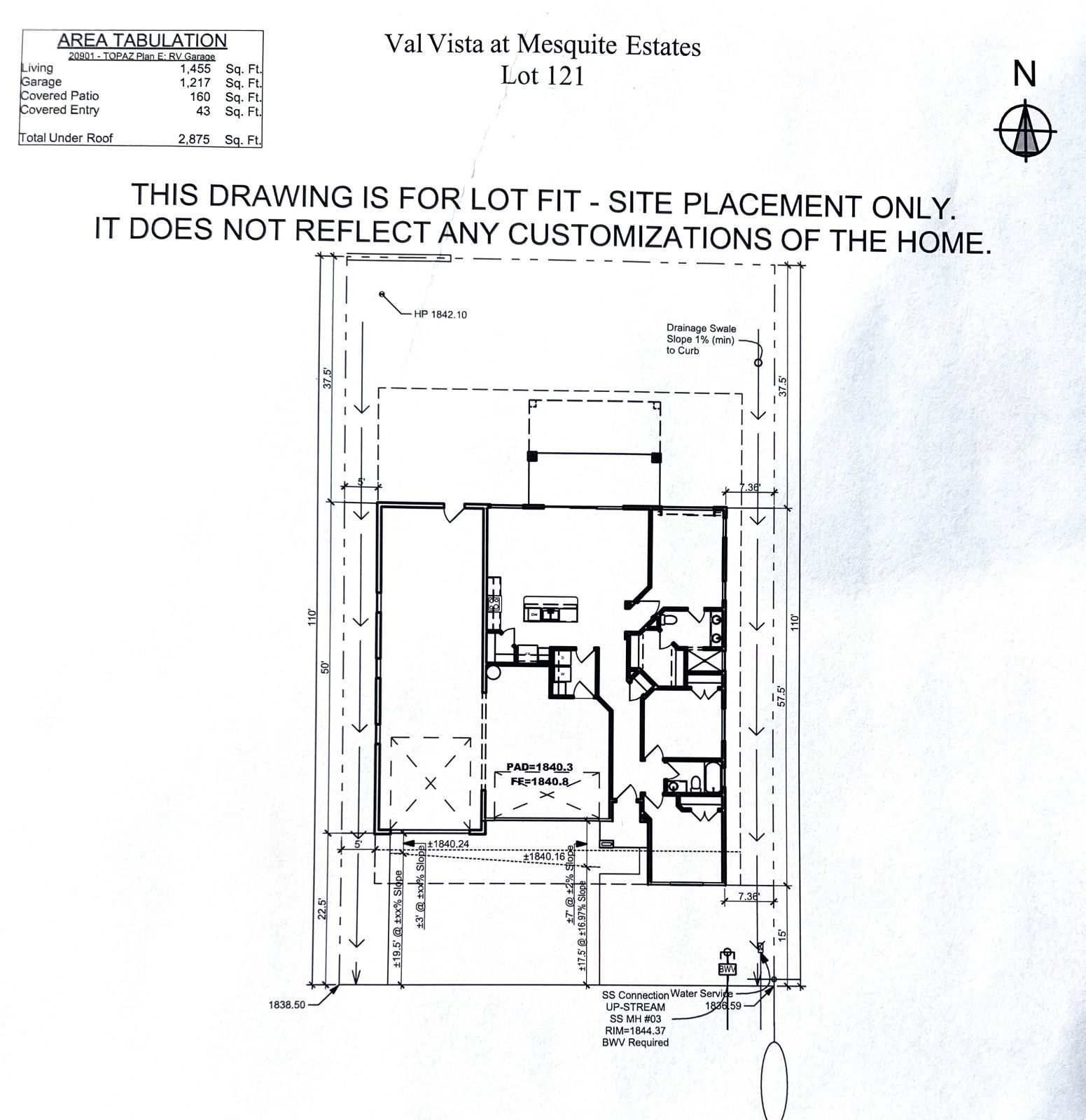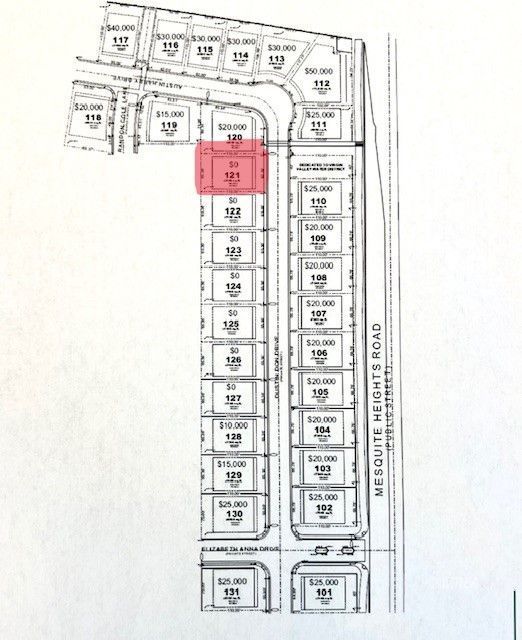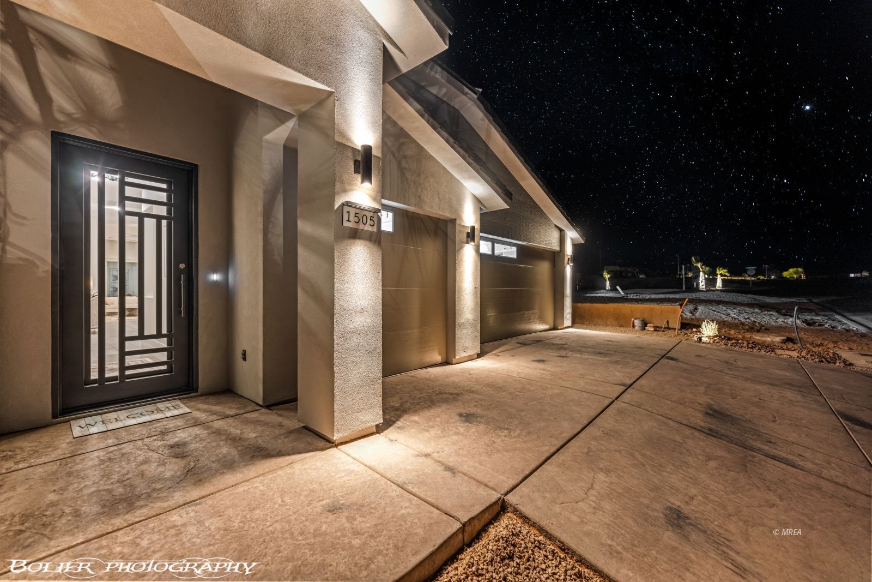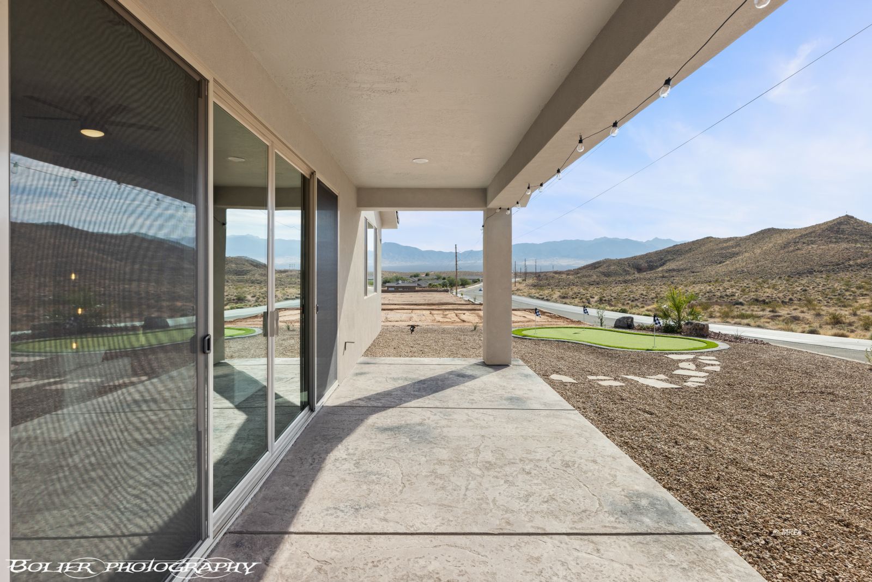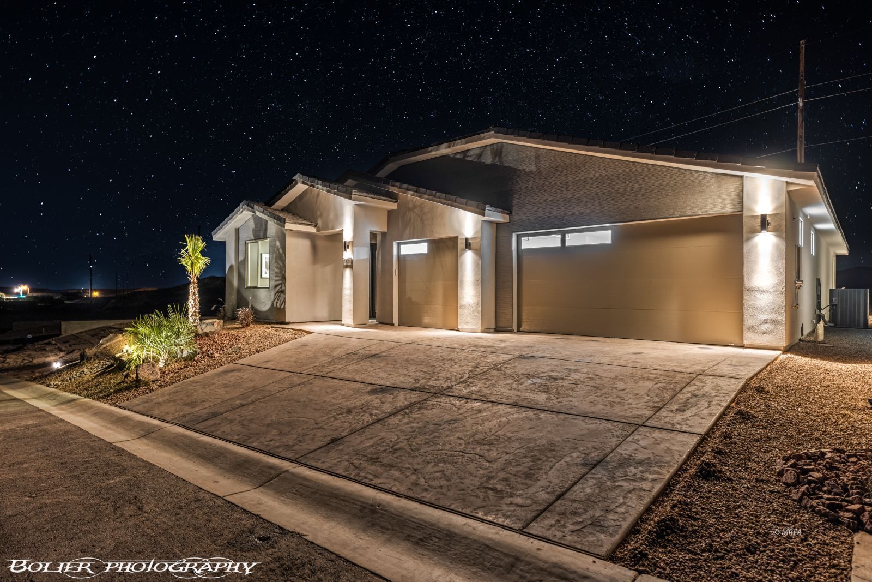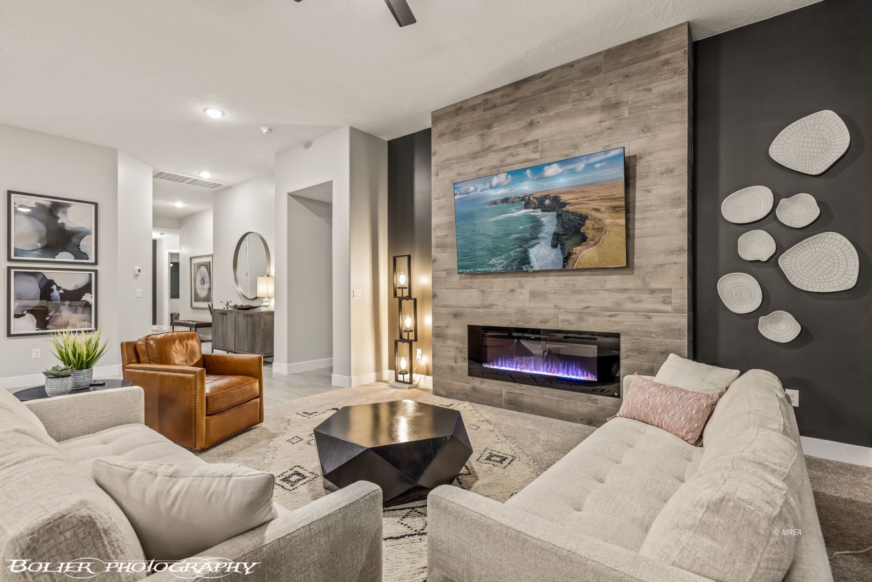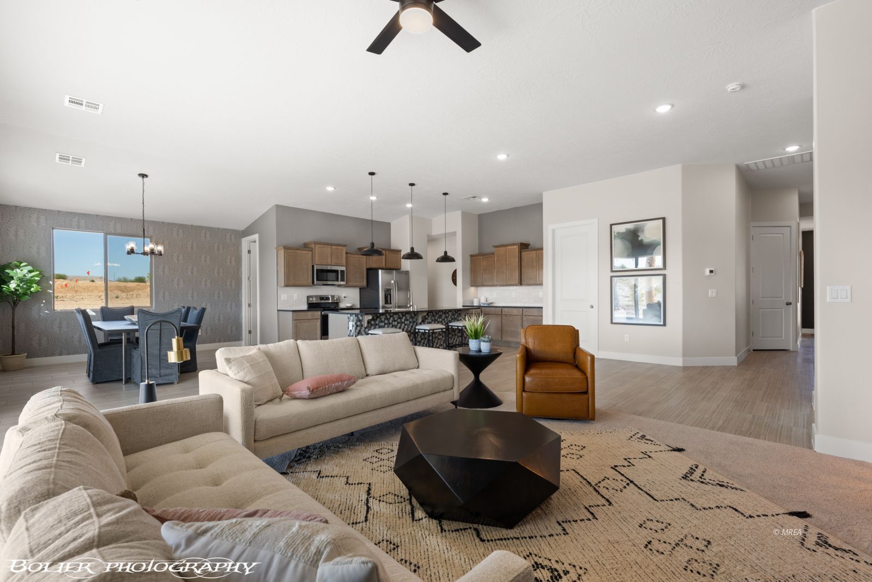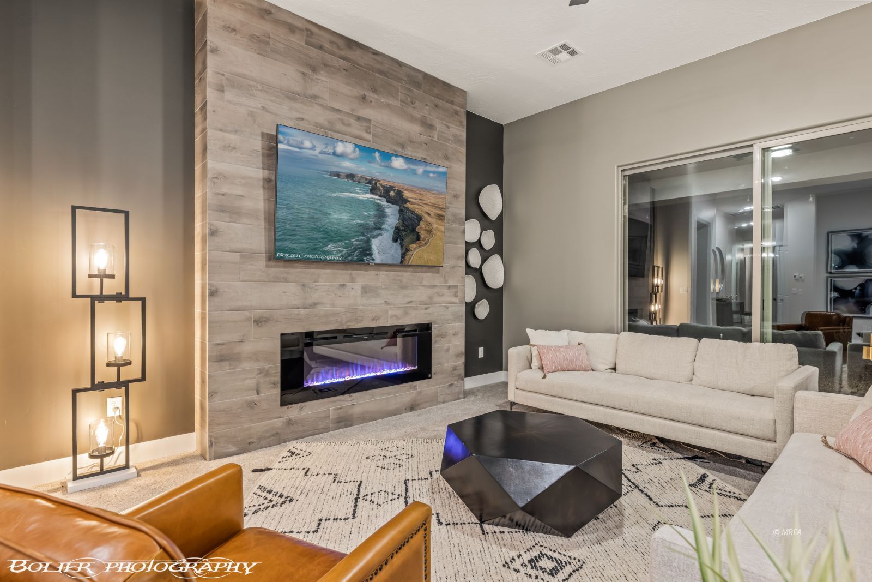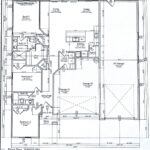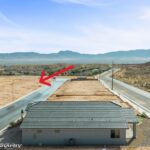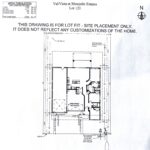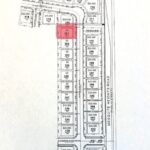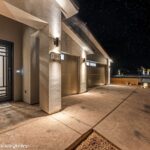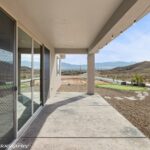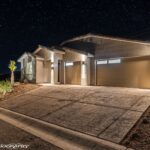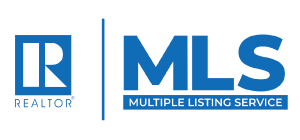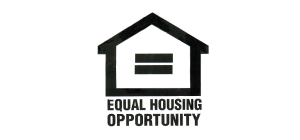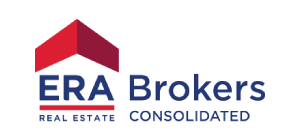Single Family
$ 461,000.00
- MLS #: 1125005
- Status: Active Under Contract
- Type: HOA-Yes New Home Special Assessment-No To Be Built
- Year built: 2024
- Bedrooms: 3
- Bathrooms: 2
- Full Bathrooms: 2
- Area: 1455 sq ft
- Lot size: 0.17 sq ft
Description
RV GARAGE HOME TO BE BUILT – 5 – 6 month build time. Lot 121 is located down the street from the Model. RV Garage is 49 feet deep x 15 feet 6 inches wide with a 12 ft x 14 ft Door. 50 amp outlet inside, sewer dump outside and a man door included. This home will have beautiful features. Iron and Glass front door, Granite Countertops, Eight foot interior doors, 10 foot 4 inch tall Ceilings in Living room, 12 ft x 8 ft sliding glass door in living room, Ceiling fans in all rooms, walk in Pantry, laundry room with lots of cabinets, Stylish Tiled showers in both bathrooms, Covered patio in the back yard with stained and stamped concrete on the patio and on the driveway. Work with our Interior Designer to pick out all of your finishes. Tons of standard finishes to pick from. Pictures and Video are of the MODEL HOME. HOA is $80 month – takes care of your front yard landscape maintenance. The Builder has great INCENTIVES.
Rooms
- Total Rooms: 9
View on map / Neighborhood
- Elementary School: Virgin Valley
- Middle School: Charles A. Hughes
- Junior High School: Charles A. Hughes
- High School: Virgin Valley
Location Details
- County: Clark
- Zoning: Residential
Property Details
- Listing Type: ForSale
- Subdivision: Val Vista
- Property Style: Traditional, 1 story above ground
Property Features
- Exterior Features: Landscape- Partial, Sidewalks, Sprinklers- Drip System, Patio- Covered, Vacation Rentals Allowed
- Exterior Construction: Stucco, Tile
- Interior Features: Ceiling Fans, Flooring- Carpet, Flooring- Tile, Vaulted Ceilings, Walk-in Closets
- Cooling: Central Air, Electric, Heat Pump
- Utilities: Satellite Dish, Cable T.V., Water Source: City/Municipal, Internet: Cable/DSL, Internet: Satellite/Wireless, Phone: Land Line, Garbage Collection, Power Source: City/Municipal, Sewer: To Property
- Garage Description: Attached, Auto Door(s), Remote Opener, RV Garage
- Garage Spaces: 3
- Basement: None
- Foundation: Slab on Grade
- Roof Type: Tile
- Community Name: Mesquite Estates
- Appliances: Dishwasher, Garbage Disposal, Microwave, W/D Hookups, Water Heater- Electric, Oven/Range- Electric
Fees & Taxes
- HOA Fees: 80.00
- HOA Fees Term: month
- HOA Includes: Common Areas, Master & Sub HOA, Road Maintenance, Yard Maint- Front
Miscellaneous
Courtesy Of
- Listing Agent: Colleen Glieden
- Listing Agent ID: S.0181074
- Listing Office Name: Premier Properties of Mesquite
- Listing Office ID: AA10214
- Contact Info: (925) 548-0976
Disclaimer
© 2023 Mesquite Real Estate Association. All rights reserved. IDX information is provided exclusively for consumers' personal, non-commercial use and may not be used for any purpose other than to identify prospective properties consumers may be interested in purchasing. Information is deemed reliable but is not guaranteed accurate by the MLS or Justin Teerlink, LLC.
This HOA-Yes New Home Special Assessment-No To Be Built style property is located in Mesquite is currently Single Family and has been listed on Justin Teerlink LLC.. This property is listed at $ 461,000.00. It has 3 beds bedrooms, 2 baths bathrooms, and is 1455 sq ft. The property was built in 2024 year.

