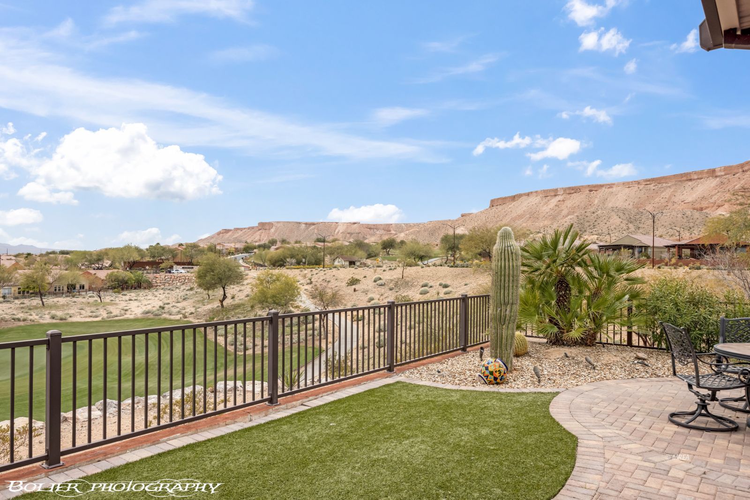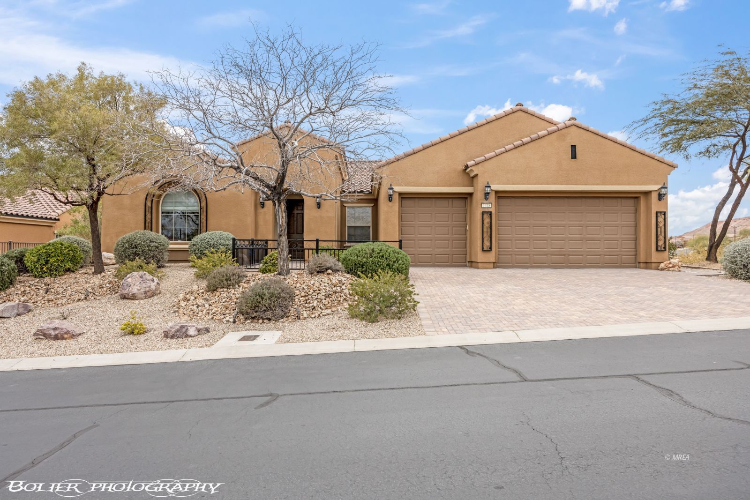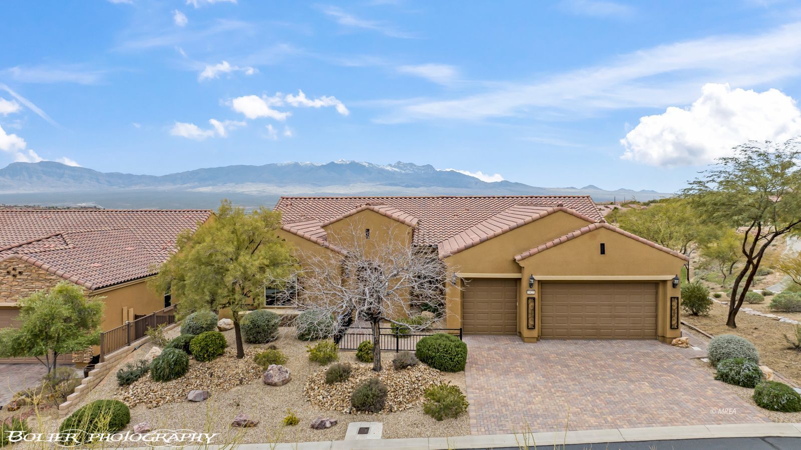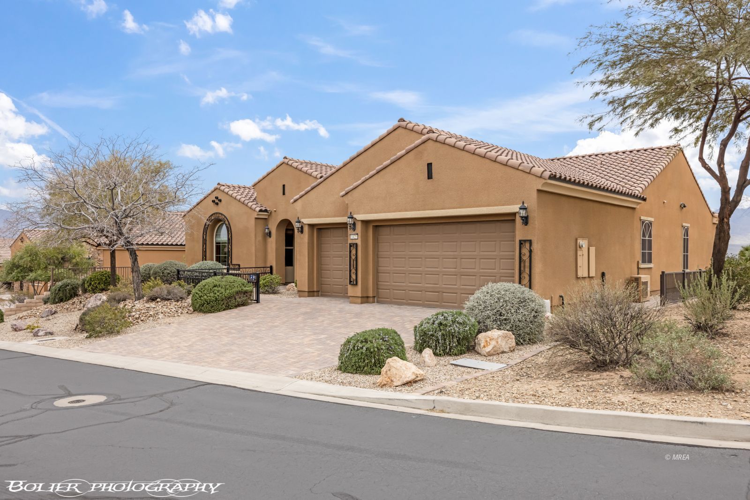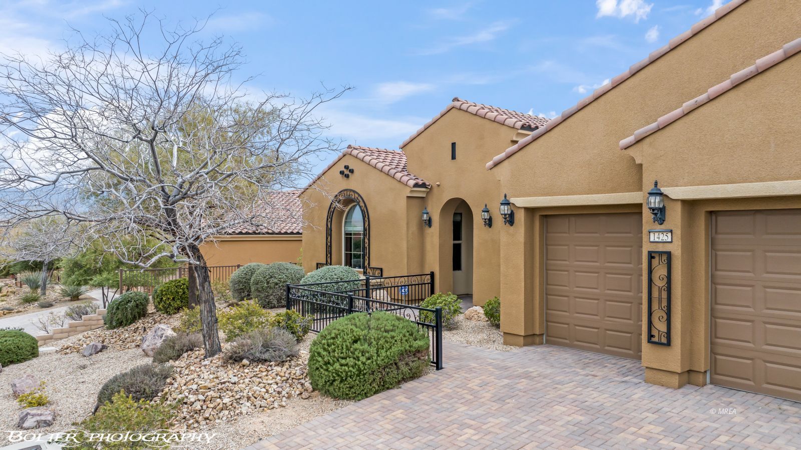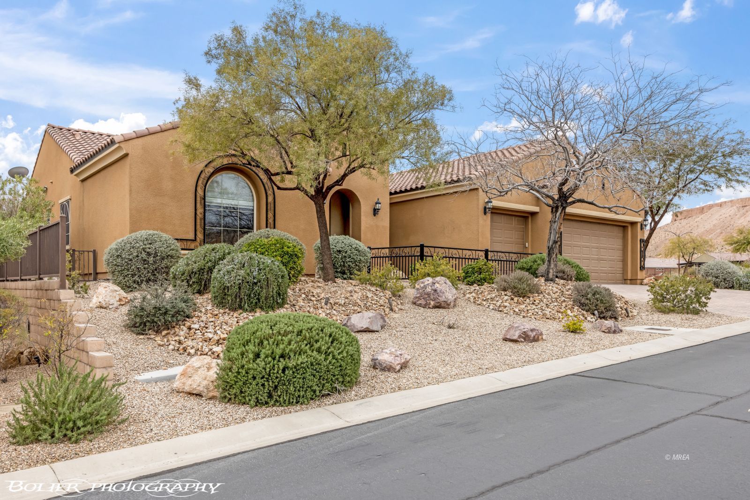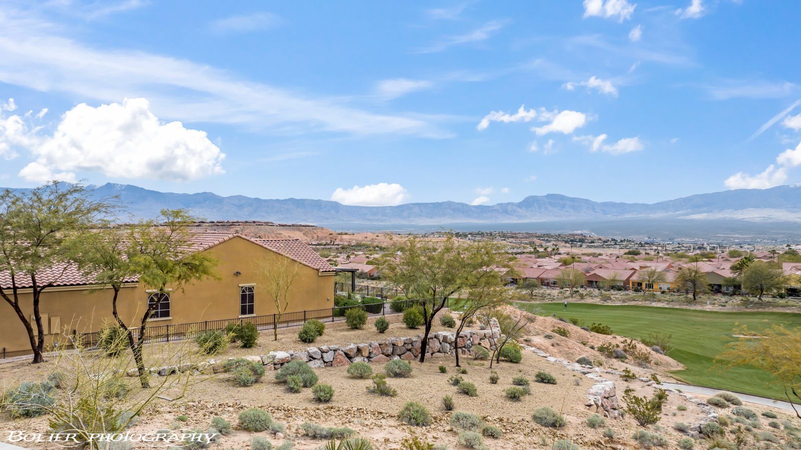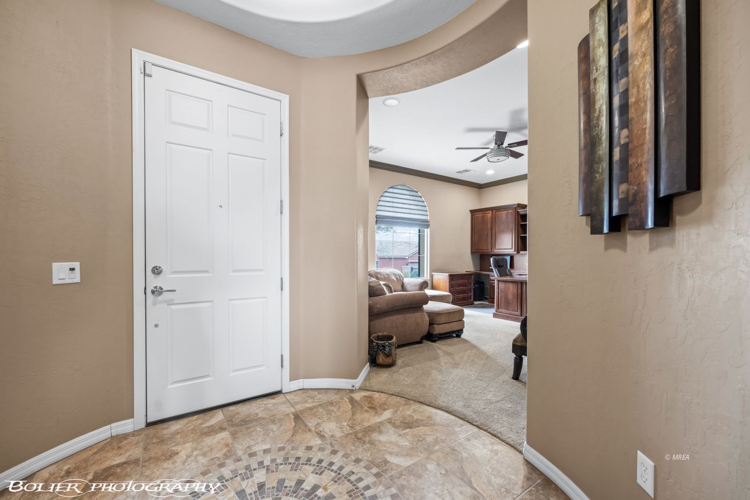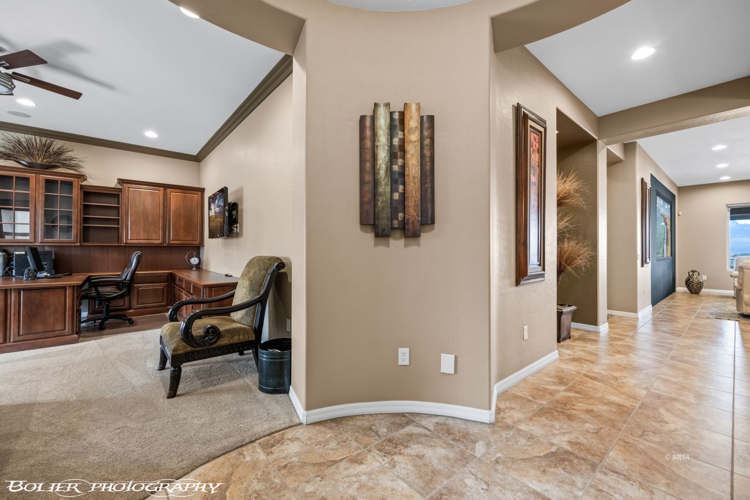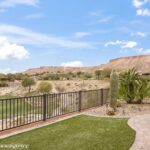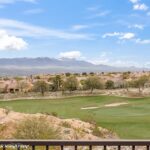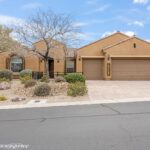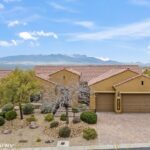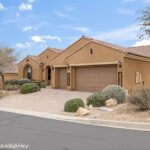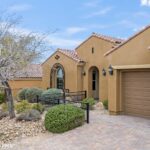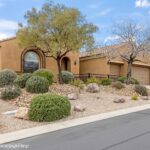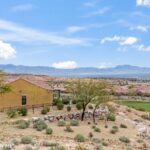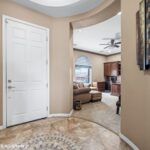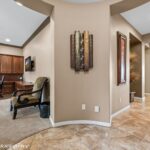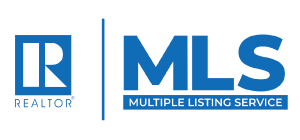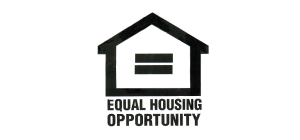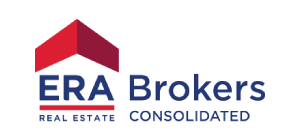Single Family
$ 829,000.00
- MLS #: 1125243
- Status: Active Under Contract
- Type: HOA-Yes Resale Home Senior Area Special Assessment-Yes
- Year built: 2010
- Bedrooms: 3
- Bathrooms: 3.5
- Full Bathrooms: 2
- Half Bathrooms: 1
- Area: 3072 sq ft
- Lot size: 0.22 sq ft
- Three Quarter Bathrooms: 1
Description
“UNIQUE” in Location, Elevation and Views !!! Highest elevation in Prominence Point….Overlooking the 12th Green of the the Conestoga Golf Course. Beautiful southern orientation provides views of the valley and the fairway below with the mountains in the distance. ALL FURNISHINGS IN THE HOME STAY. Over $98,000 of upgrades added to the home AFTER it was built. Whole house audio system. Den/Office has custom cabinets & desks ($10,575), Lot premium ($110,000). Master Bedroom closet organizer & center island ($4,400), Garage heater/air conditioner ($3200 ), Garage cabinets ($3073), Custom Window Treatments . Built-in BBQ, sink cabinets and granite counters ($7500), Rear yard landscaping, water feature, landscape lighting and brick paver patio ($17,000). Dining Room cabinets, counter tops and wine cooler ($4320). This home represents consistent EXCELLENCE throughout every room. Newer $5,000 Projector and $3,000 screen in living room. Induction Stove-Top $2,500. 3 Car Garage with epoxy coated flooring. Quite possibly, the “FINEST LOCATION IN SUN CITY”. Expect Excellence…it’s here. SID PAID IN FULL
Rooms
- Total Rooms: 14
View on map / Neighborhood
Location Details
- County: Clark
- Zoning: PUD, single family
Property Details
- Listing Type: ForSale
- Subdivision: Prominence Point
- Property Style: 1 story above ground
Property Features
- Exterior Features: Corner Lot, Fenced- Full, Landscape- Full, Lawn, On Golf Course, Sprinklers- Automatic, Trees, View of City, View of Golf Course, View of Mountains, View of Valley, Senior Only Area, Outdoor Lighting, Patio- Covered, Swimming Pool- Assoc.
- Exterior Construction: Stucco
- Interior Features: Ceiling Fans, Central Vacuum, Flooring- Carpet, Flooring- Tile, Window Coverings, Walk-in Closets, Den/Office, Furnished- Partial
- Cooling: Heat Pump
- Swimming Pool Description: Association
- Utilities: Assessments Paid, Cable T.V., Garbage Collection, Power Source: City/Municipal
- Garage Description: Attached
- Garage Spaces: 3
- Roof Type: Tile
- Community Name: Anthem at Mesquite: Sun City
- Appliances: Dishwasher, Garbage Disposal, Microwave, Refrigerator, W/D Hookups, Washer & Dryer, Water Heater, Water Softener, Oven/Range, Water Filter System
Fees & Taxes
- HOA Fees: 133.25
- HOA Fees Term: month
- HOA Includes: Clubhouse, Common Areas, Golf Privileges, Hot Tub/Spa, Management, Master & Sub HOA, Pool, Road Maintenance, Tennis Court
Miscellaneous
Courtesy Of
- Listing Agent: Melanie Cohen
- Listing Agent ID: S.0058844
- Listing Office Name: Premier Properties of Mesquite
- Listing Office ID: AA10214
- Contact Info: (702) 860-1514
Disclaimer
© 2023 Mesquite Real Estate Association. All rights reserved. IDX information is provided exclusively for consumers' personal, non-commercial use and may not be used for any purpose other than to identify prospective properties consumers may be interested in purchasing. Information is deemed reliable but is not guaranteed accurate by the MLS or Justin Teerlink, LLC.
This HOA-Yes Resale Home Senior Area Special Assessment-Yes style property is located in Mesquite is currently Single Family and has been listed on Justin Teerlink LLC.. This property is listed at $ 829,000.00. It has 3 beds bedrooms, 3.5 baths bathrooms, and is 3072 sq ft. The property was built in 2010 year.

