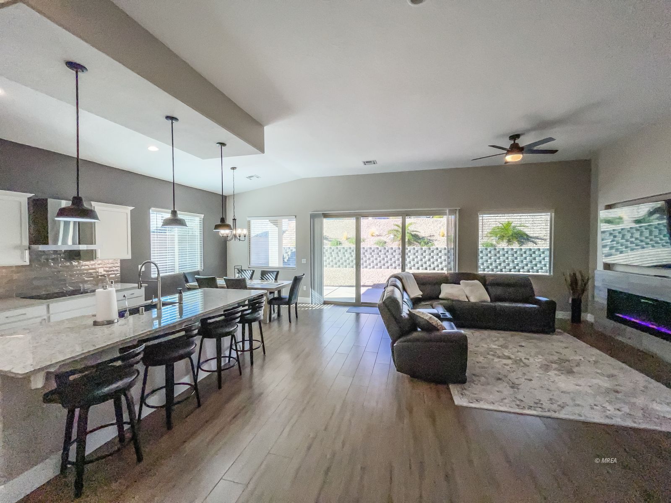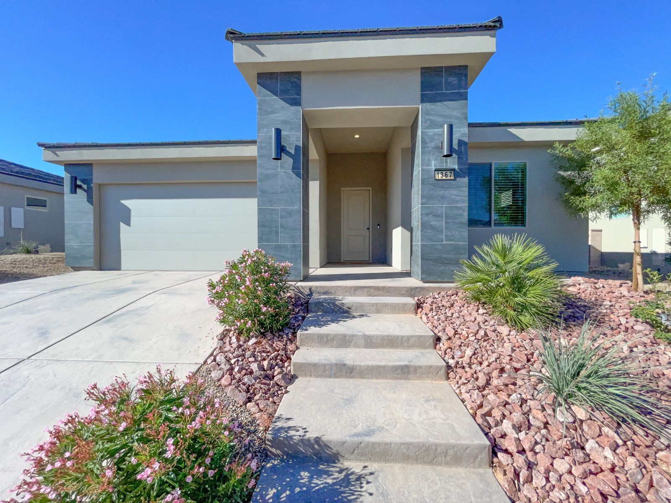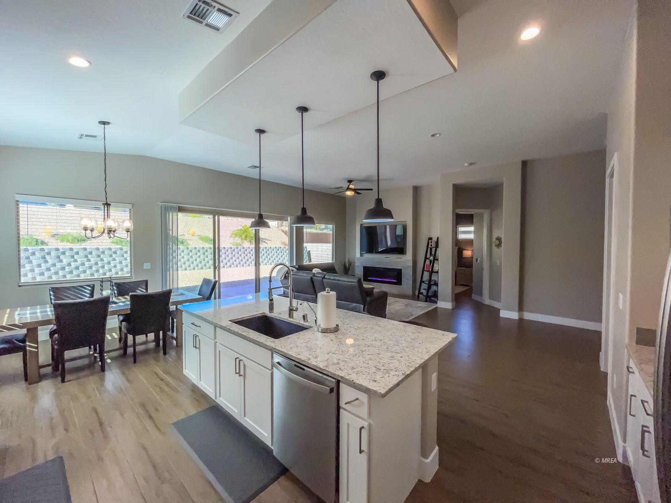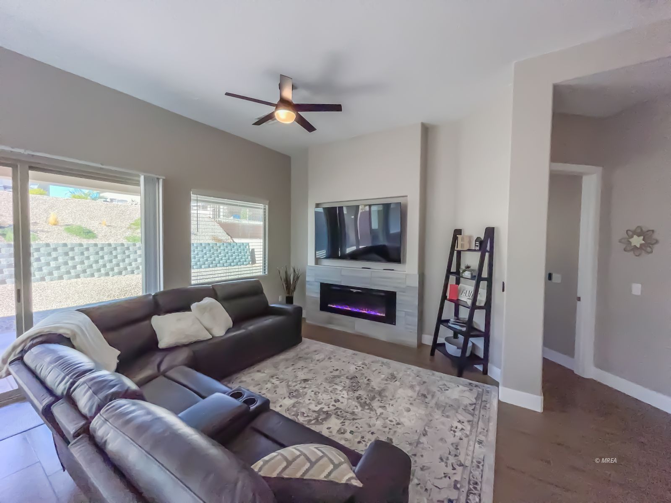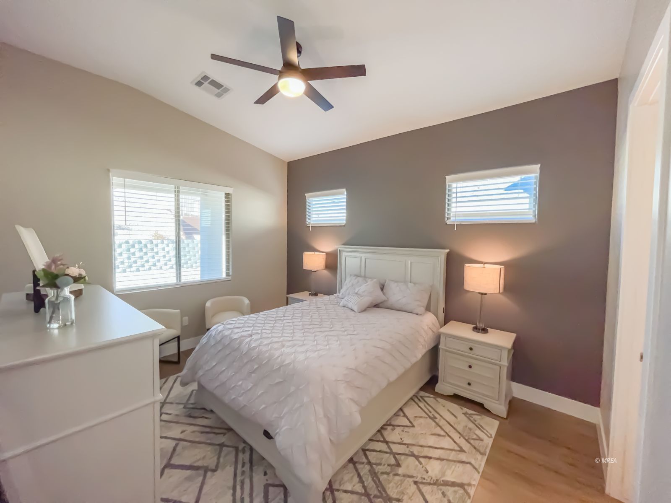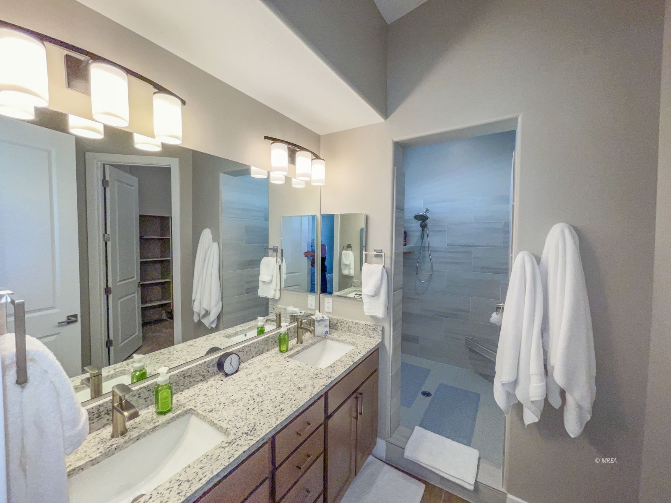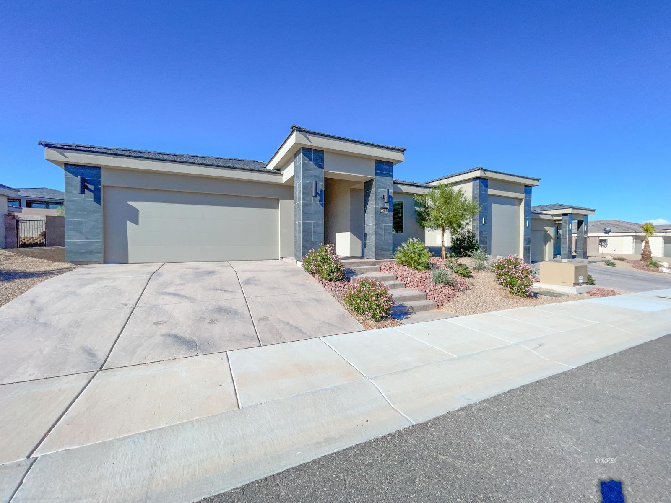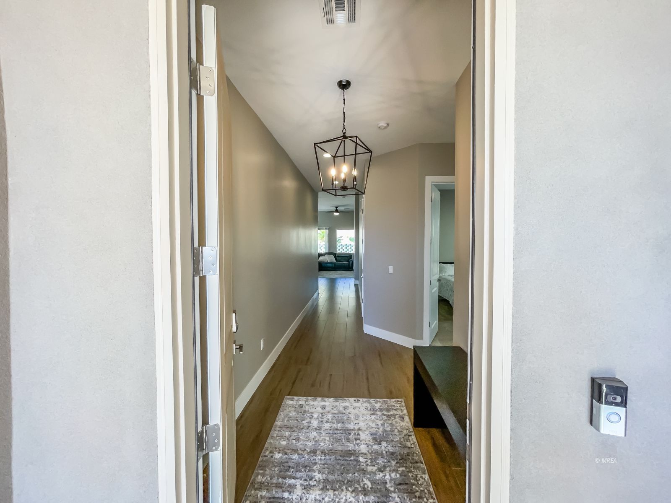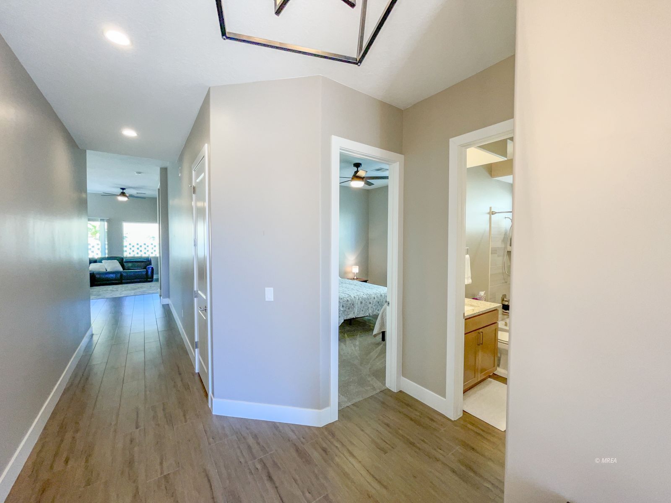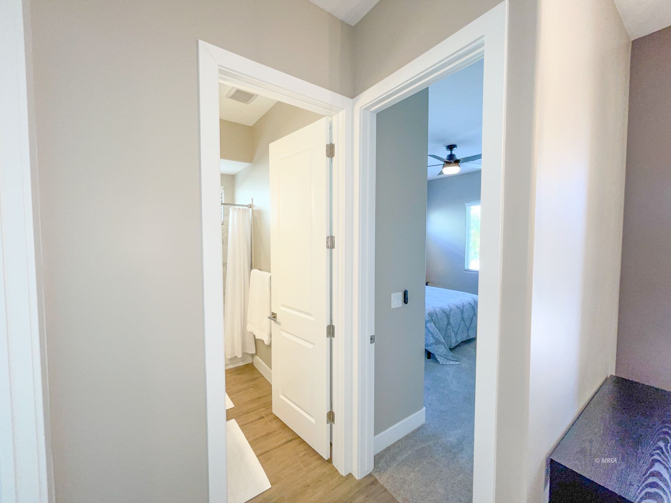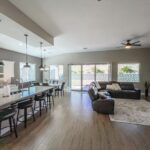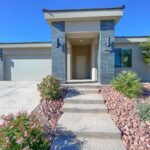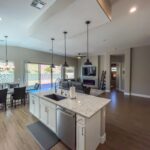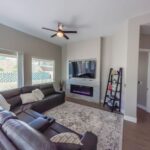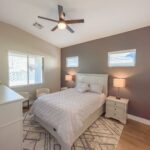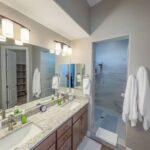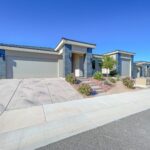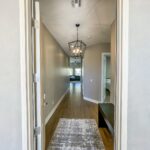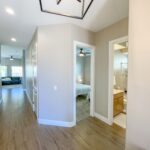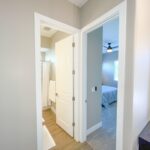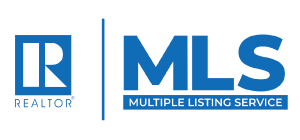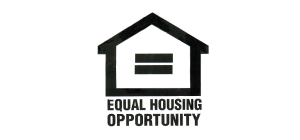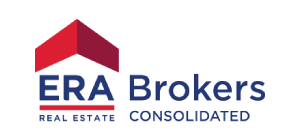Single Family
$ 499,000.00
- MLS #: 1124974
- Status: Active
- Type: HOA-Yes Resale Home Special Assessment-No
- Year built: 2022
- Bedrooms: 3
- Bathrooms: 2
- Full Bathrooms: 2
- Area: 1835 sq ft
- Lot size: 0.17 sq ft
Description
NEW, MOVE IN READY! Backyard landscaping, retaining wall, palm trees & side walls installed. Room and access for a pool! Seller did not install gates on sides because they were planning pool & more backyard improvements. Extended patio is 10 feet deep, the whole width of the house & has stained, stamped concrete. Vaulted ceilings up to 11’8″ – 8 ft interior doors – Clean, white Upgraded Cabinets in Kitchen with upgraded GE appliances (Double Oven, Stainless D/W, Cooktop, Hood, refrigerator) farm style granite composite sink with reverse osmosis system at kitchen sink for drinking water, Granite countertops throughout. Living room has large 12 ft wide sliding glass door and windows that bring in lots of light. Living room features an electric 60″ Fireplace with tile surround. Ceiling Fans with lights in Bedrooms and living room – Upgraded Plumbing fixtures – Large walk in Pantry with counter area for a coffee bar, small appliances, etc. Tiled walk in shower in primary suite. Tile Floor throughout with carpet in 2 front bedrooms. Oversized 550 sf 2 gar deep enough for large SUV’s & Trucks. Great investment potential. Vacation Rentals are allowed in this neighborhood!
Rooms
- Total Rooms: 9
View on map / Neighborhood
Location Details
- County: Clark
- Zoning: Residential, single family
Property Details
- Listing Type: ForSale
- Subdivision: Cambria
- Property Style: Rambler, 1 story above ground
Property Features
- Exterior Features: Curb & Gutter, Fenced- Partial, Landscape- Full, Sidewalks, Patio- Covered, Resort Property, Vacation Rentals Allowed
- Exterior Construction: Stucco, Tile
- Interior Features: Flooring- Carpet, Flooring- Tile, Window Coverings, Walk-in Closets, Fireplace- Electric
- Cooling: Electric, Heat Pump
- Utilities: Satellite Dish, Wired for Cable, Cable T.V., Water Source: City/Municipal, Internet: Cable/DSL, Internet: Satellite/Wireless, Legal Access: Yes, Sewer: Hooked-up, Phone: Land Line, Power: Line On Meter, Propane: Available, Garbage Collection, Power Source: City/Municipal
- Garage Description: Attached, Auto Door(s), Remote Opener
- Garage Spaces: 2
- Basement: None
- Foundation: Slab on Grade
- Roof Type: Tile
- Community Name: Mesquite Estates
- Appliances: Dishwasher, Microwave, Refrigerator, W/D Hookups, Washer & Dryer, Water Heater- Electric, Water Softener, Oven/Range- Electric, Water Filter System
Fees & Taxes
- HOA Fees: 80.00
- HOA Fees Term: month
- HOA Includes: Common Areas, Management, Master & Sub HOA
Miscellaneous
Courtesy Of
- Listing Agent: E. Shaun Caldwell
- Listing Agent ID: B.0143955.LLC
- Listing Office Name: Prime Properties Mesquite
- Listing Office ID: AA11009
- Contact Info: (702) 701-3326
Disclaimer
© 2023 Mesquite Real Estate Association. All rights reserved. IDX information is provided exclusively for consumers' personal, non-commercial use and may not be used for any purpose other than to identify prospective properties consumers may be interested in purchasing. Information is deemed reliable but is not guaranteed accurate by the MLS or Justin Teerlink, LLC.
This HOA-Yes Resale Home Special Assessment-No style property is located in Mesquite is currently Single Family and has been listed on Justin Teerlink LLC.. This property is listed at $ 499,000.00. It has 3 beds bedrooms, 2 baths bathrooms, and is 1835 sq ft. The property was built in 2022 year.

