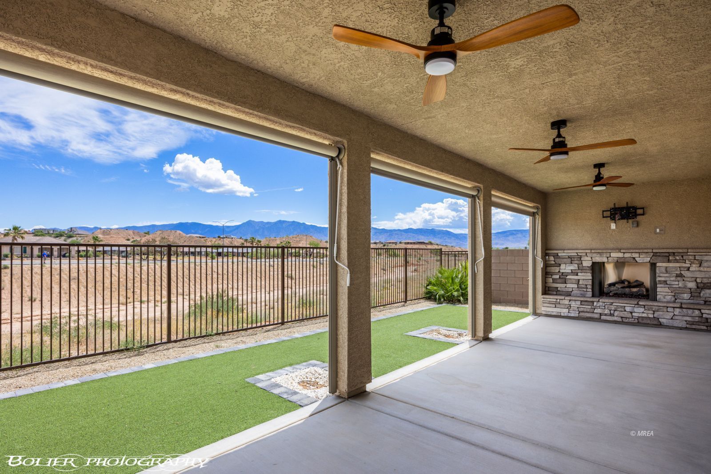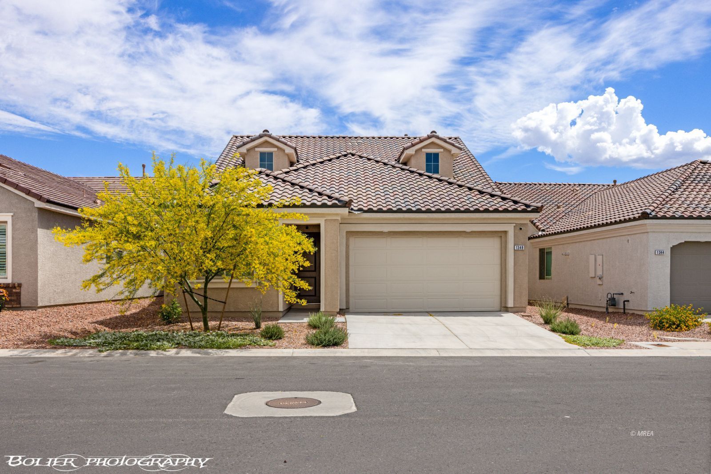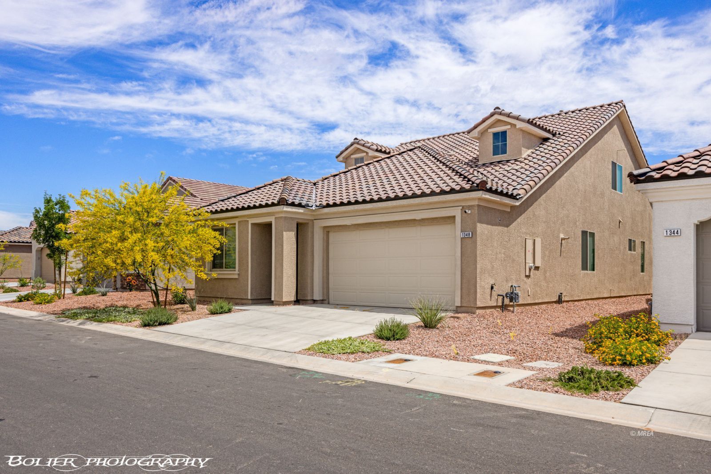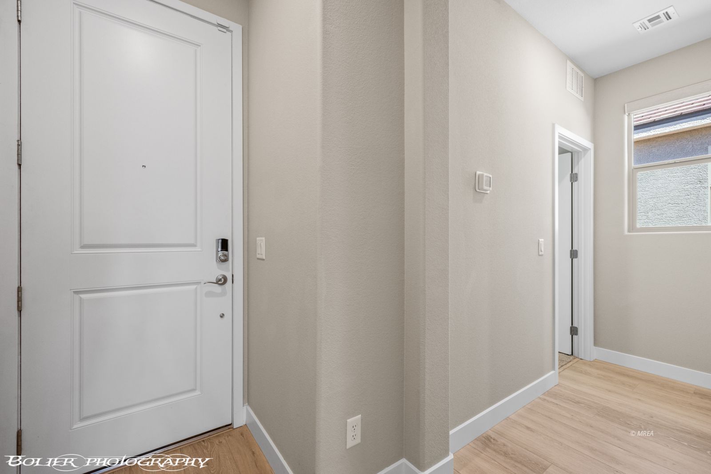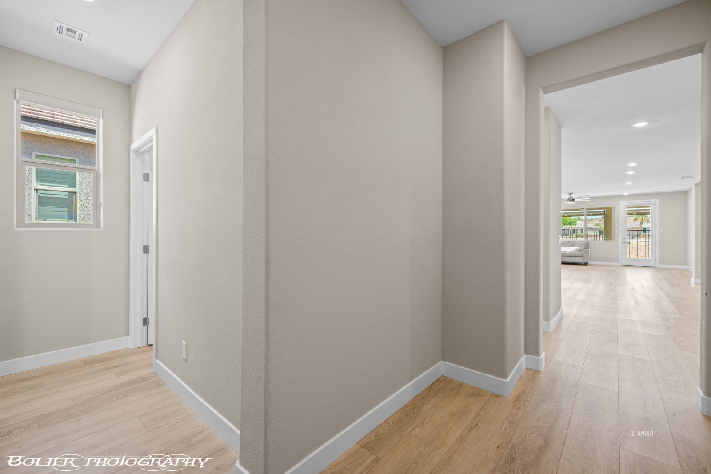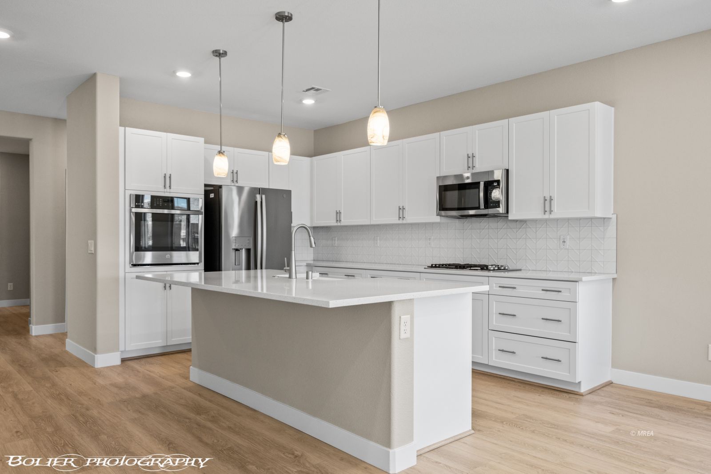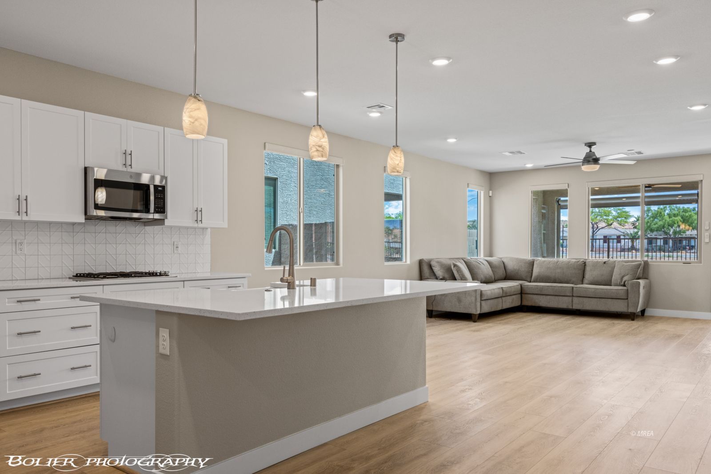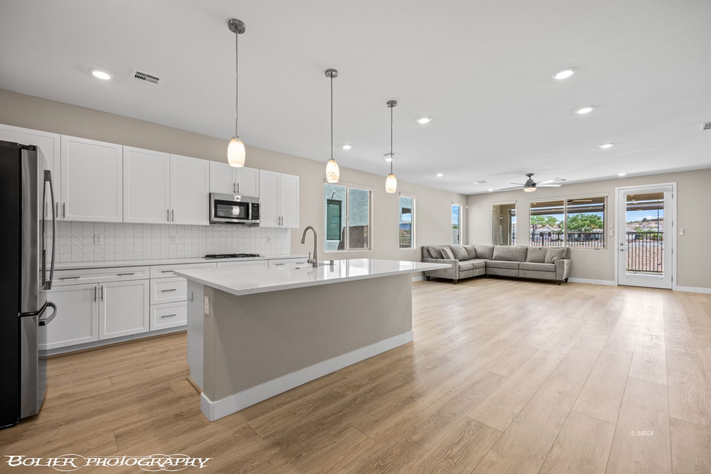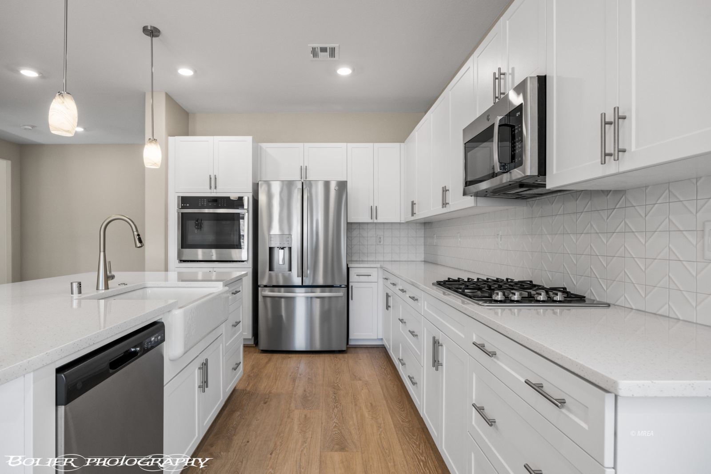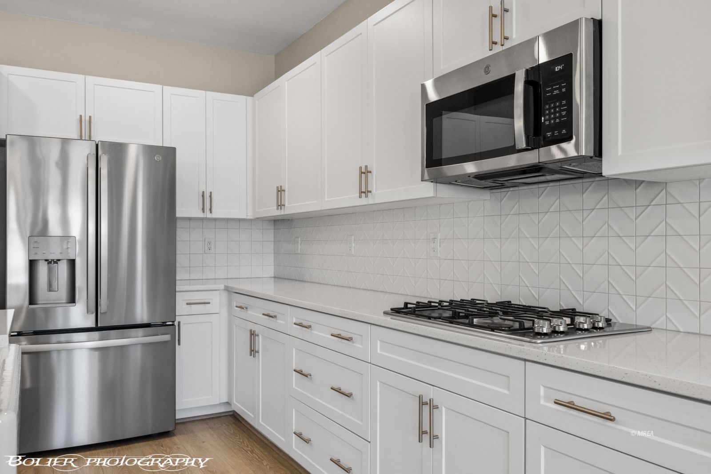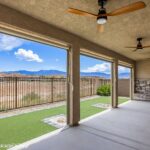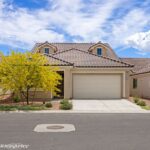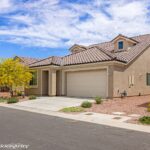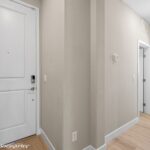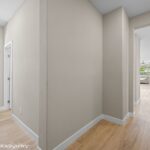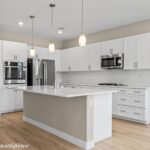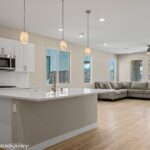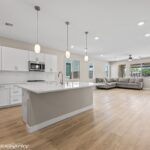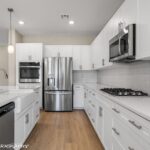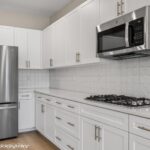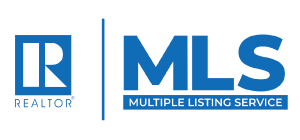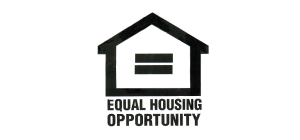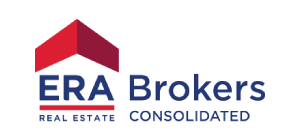Single Family
$ 545,000.00
- MLS #: 1125392
- Status: Active
- Type: HOA-Yes Resale Home Special Assessment-Yes
- Year built: 2022
- Bedrooms: 3
- Bathrooms: 2.75
- Full Bathrooms: 1
- Area: 2518 sq ft
- Lot size: 0.11 sq ft
- Three Quarter Bathrooms: 2
Description
Built in 2022….Someone’s beautiful second home…Impressive Upgrades…Sunrises and mountain views offered from this east facing back patio with a stunning “outdoor fireplace” to compliment the outdoor experience of this residence. Costly solar shades have been installed along the east side of the fully covered back patio to provide additional privacy as well as comfort to your outdoor living. Contemporary modern feel – excellent color coordination. Upgrades include: Quartz countertops throughout the home, Herringbone backsplash in kitchen, luxury vinyl plank flooring, Whole house filtration system, 6 interior ceiling fans, 3 outdoor ceiling fans, pendant lighting, soft close drawers, upgraded smart thermostat, farm sink in kitchen, custom blinds throughout the home, exterior sun shades, outdoor fireplace, tiled surround in main bathroom, handheld shower in main bathroom, comfort height toilets, all hardware and faucets upgraded to brushed nickel. Highly desirable open floor plan flow between kitchen, dining and living room. Great for entertaining. Spacious Den just off entryway. Oversized family room – game room on 2nd floor. Vacant and ready to show.
View on map / Neighborhood
Location Details
- County: Clark
- Zoning: single family
Property Details
- Listing Type: ForSale
- Subdivision: Desert Ridge
- Property Style: 2 story above ground
Property Features
- Exterior Features: Fenced- Full, Landscape- Full, Sprinklers- Drip System, Trees, View of Mountains, Patio- Covered
- Exterior Construction: Stucco
- Interior Features: Ceiling Fans, Window Coverings, Walk-in Closets, Den/Office
- Cooling: Heat Pump
- Utilities: Cable T.V., Internet: Cable/DSL, Natural Gas: Hooked-up, Garbage Collection
- Garage Description: Attached
- Garage Spaces: 2
- Roof Type: Tile
- Community Name: Canyon Crest
- Appliances: Dishwasher, Microwave, Refrigerator, Water Heater, Oven/Range, Water Filter System
Fees & Taxes
- HOA Fees: 70.00
- HOA Fees Term: month
- HOA Includes: Common Areas, Management, Road Maintenance, Single HOA only
Miscellaneous
Courtesy Of
- Listing Agent: Melanie Cohen
- Listing Agent ID: S.0058844
- Listing Office Name: Premier Properties of Mesquite
- Listing Office ID: AA10214
- Contact Info: (702) 860-1514
Disclaimer
© 2023 Mesquite Real Estate Association. All rights reserved. IDX information is provided exclusively for consumers' personal, non-commercial use and may not be used for any purpose other than to identify prospective properties consumers may be interested in purchasing. Information is deemed reliable but is not guaranteed accurate by the MLS or Justin Teerlink, LLC.
This HOA-Yes Resale Home Special Assessment-Yes style property is located in Mesquite is currently Single Family and has been listed on Justin Teerlink LLC.. This property is listed at $ 545,000.00. It has 3 beds bedrooms, 2.75 baths bathrooms, and is 2518 sq ft. The property was built in 2022 year.

