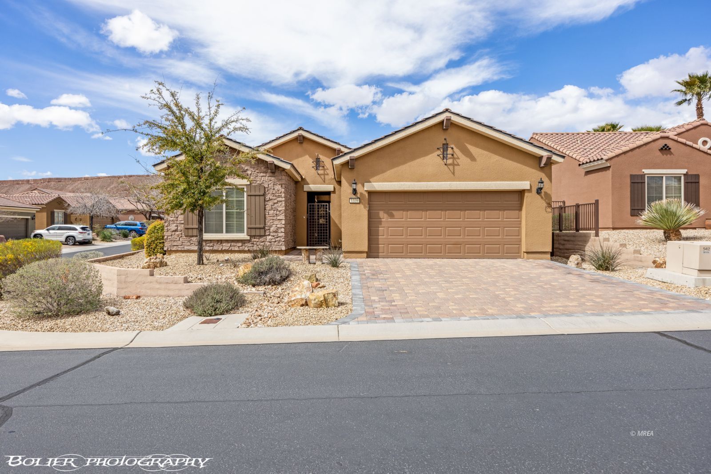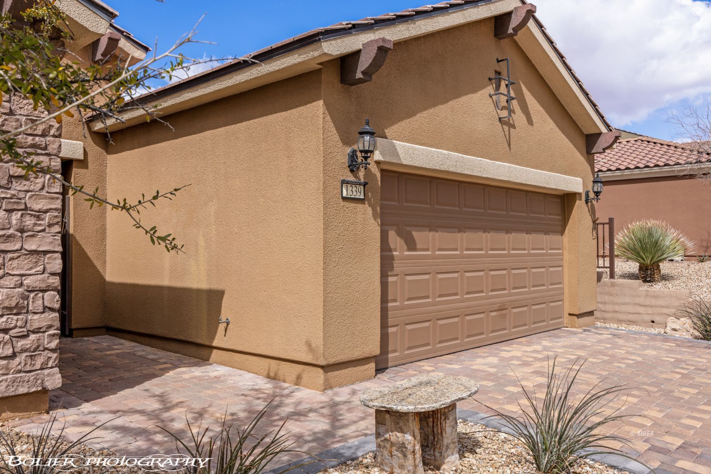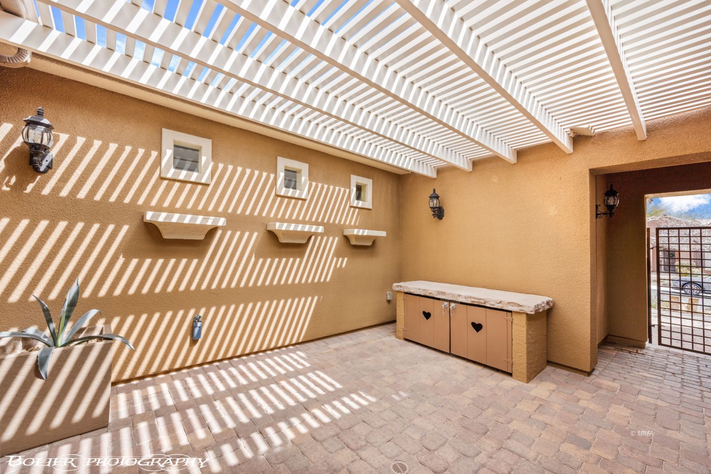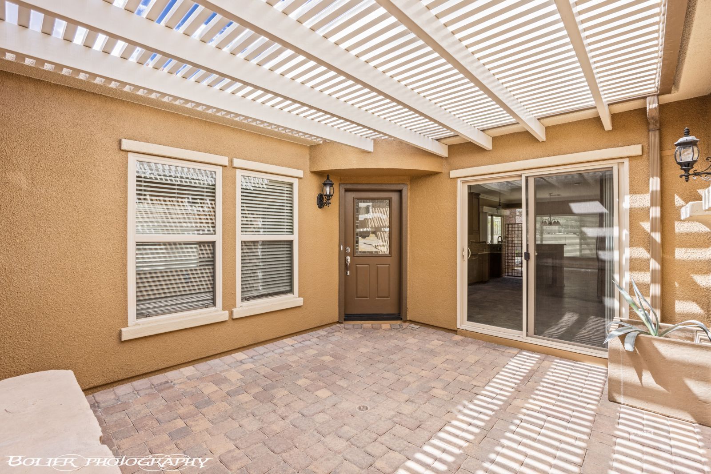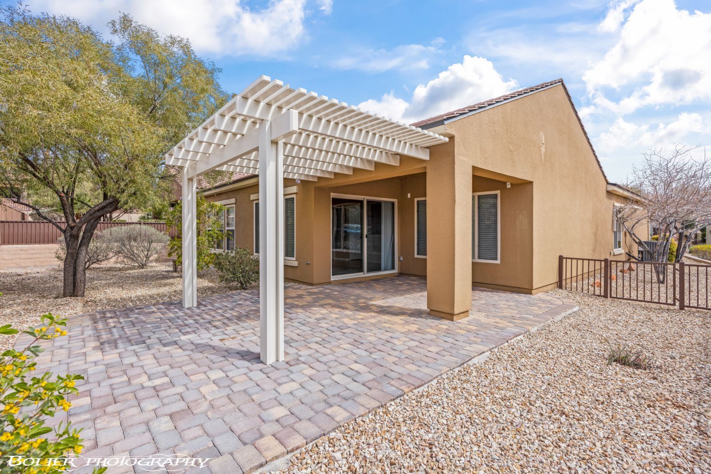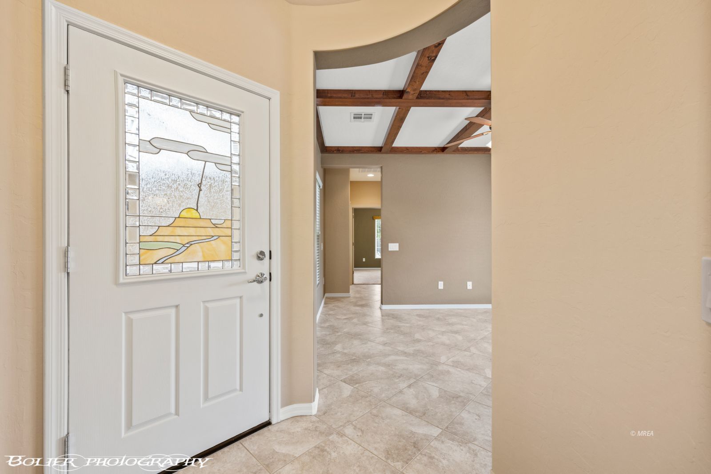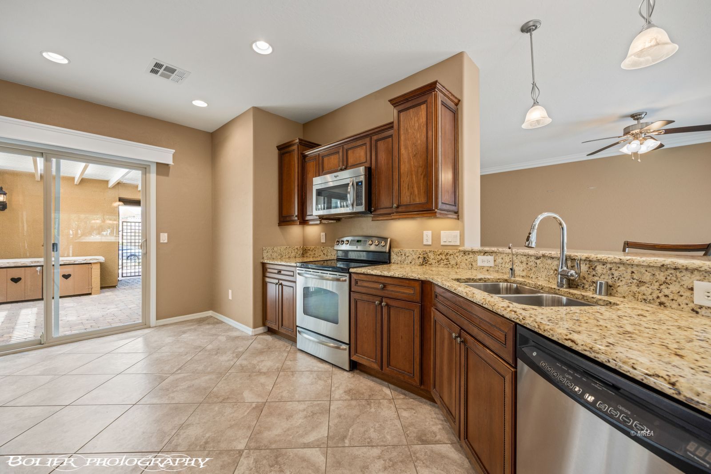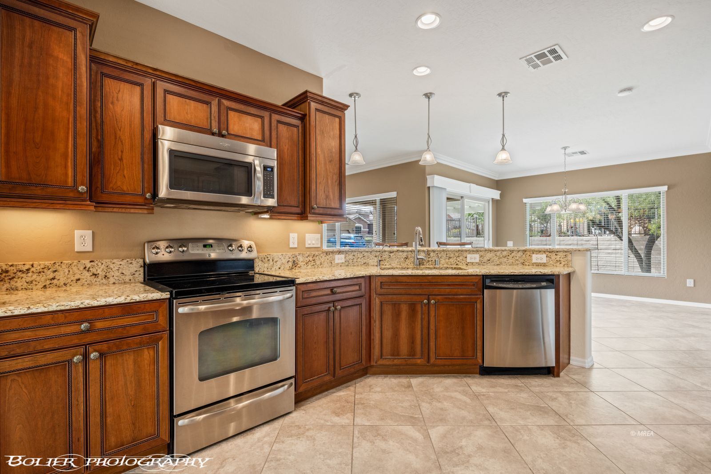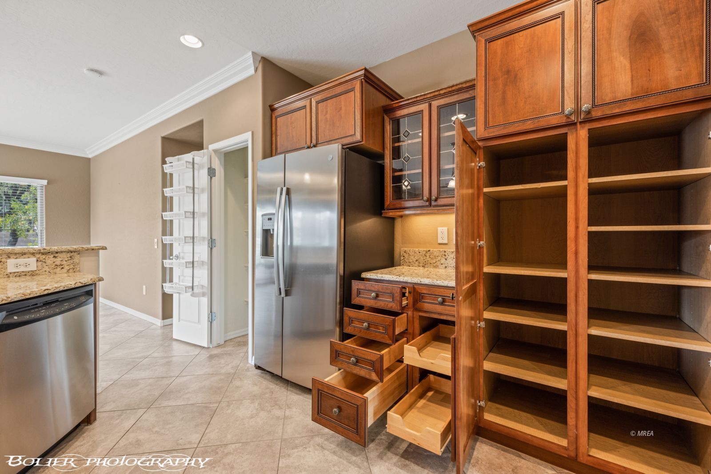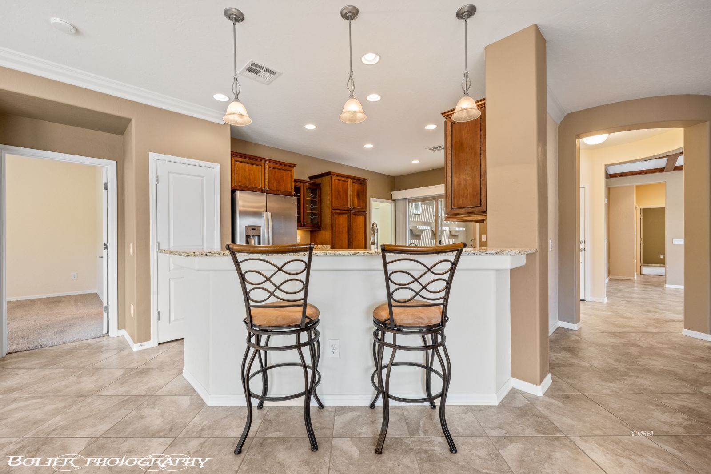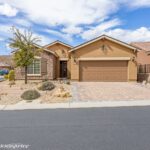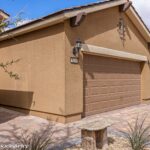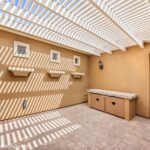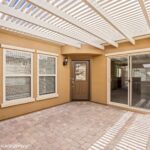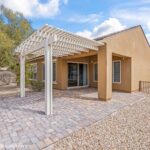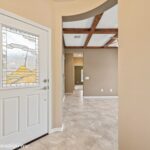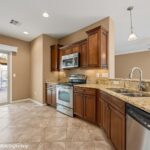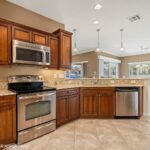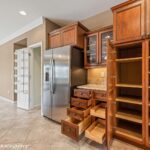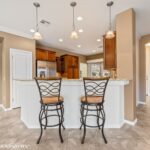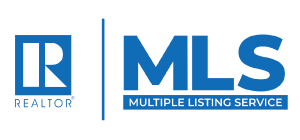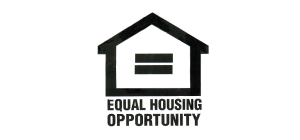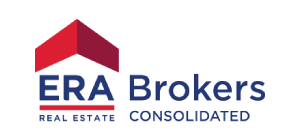Single Family
$ 439,000.00
- MLS #: 1125247
- Status: Active Under Contract
- Type: HOA-Yes Resale Home Senior Area Special Assessment-No
- Year built: 2009
- Bedrooms: 2
- Bathrooms: 2
- Full Bathrooms: 1
- Floors: 1
- Area: 1676 sq ft
- Lot size: 0.14 sq ft
- Three Quarter Bathrooms: 1
Description
This Iris floor plan home boasts 1676 sf of custom design, and the SID is paid in FULL! Loads of recent upgrades ensure this home is move-in ready for you. Upgrades include new HVAC (2/24), whole house air filtration, recently painted exterior/interior, refrigerator, microwave, custom cornices, custom pergolas, water filtration system, hot water tank, and MORE! . The lovely entry courtyard leads to a unique stained glass panel front door,. Home highlights: 2 rooms with custom coffered ceilings, hand-crafted stained-glass, loads of storage, crown moldings, custom tiled MB shower, and ceiling fans. The kitchen has cherry lariat cabinets and diagonally-layed tile. The outside includes extended pavers, granite benches, mature landscaping, & custom elements. Corner lot with mesa/mountain views. Need a fabulous workshop space offering comfortable year round use. The fully insulated garage includes: new insulated door, A/C unit, and transom windows. There is storage galore, extra dedicated outlets, task lighting, and a deep sink. Must see home with a must see garage. MOVE-IN READY!! Begin to enjoy all that Sun City Mesquite has to offer!
Rooms
- Total Rooms: 9
View on map / Neighborhood
Location Details
- County: Clark
- Zoning: PUD, Residential, single family
Property Details
- Listing Type: ForSale
- Subdivision: Saddle Horn
- Property Style: Ranch, 1 story above ground
Property Features
- Exterior Features: Corner Lot, Curb & Gutter, Fenced- Partial, Gutters & Downspouts, Landscape- Full, Sidewalks, Sprinklers- Drip System, Trees, View of Mountains, Work Shop, Senior Only Area, Outdoor Lighting, Patio- Covered, Swimming Pool- Assoc.
- Exterior Construction: Frame, Stucco
- Interior Features: Ceiling Fans, Flooring- Carpet, Flooring- Tile, Accessibility Features, Window Coverings, Smart Wiring, Walk-in Closets, Den/Office
- Cooling: Heat Pump
- Swimming Pool Description: Association
- Utilities: Wired for Cable, Assessments Paid, Cable T.V., Water Source: City/Municipal, Internet: Cable/DSL, Sewer: Hooked-up, Phone: Land Line, Power: Line On Meter, Garbage Collection, Power: 220 volt
- Garage Description: Attached, Heated, Auto Door(s), Remote Opener, Shelves, Golf Cart Garage
- Garage Spaces: 3
- Basement: None
- Foundation: Post Tension, Slab on Grade
- Roof Type: Cement, Tile
- Community Name: Anthem at Mesquite: Sun City
- Appliances: Dishwasher, Garbage Disposal, Microwave, Refrigerator, W/D Hookups, Washer & Dryer, Water Heater- Electric, Water Softener, Oven/Range- Electric, Water Filter System
Fees & Taxes
- HOA Fees: 146.00
- HOA Fees Term: month
- HOA Includes: Clubhouse, Common Areas, Golf Privileges, Hot Tub/Spa, Management, Master & Sub HOA, Pool, Tennis Court
Courtesy Of
- Listing Agent: Joan Marie Fitton
- Listing Agent ID: BS.145958.MGR
- Listing Office Name: Keller Williams The Market Place
- Listing Office ID: AA10790
- Contact Info: (702) 757-8306
Disclaimer
© 2023 Mesquite Real Estate Association. All rights reserved. IDX information is provided exclusively for consumers' personal, non-commercial use and may not be used for any purpose other than to identify prospective properties consumers may be interested in purchasing. Information is deemed reliable but is not guaranteed accurate by the MLS or Justin Teerlink, LLC.
This HOA-Yes Resale Home Senior Area Special Assessment-No style property is located in Mesquite is currently Single Family and has been listed on Justin Teerlink LLC.. This property is listed at $ 439,000.00. It has 2 beds bedrooms, 2 baths bathrooms, and is 1676 sq ft. The property was built in 2009 year.

