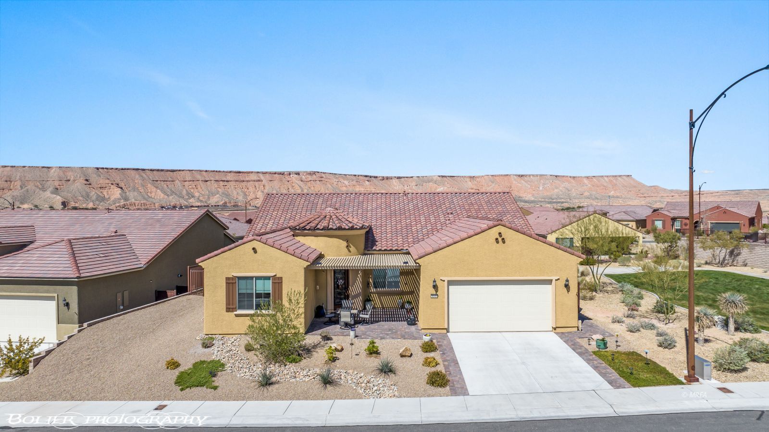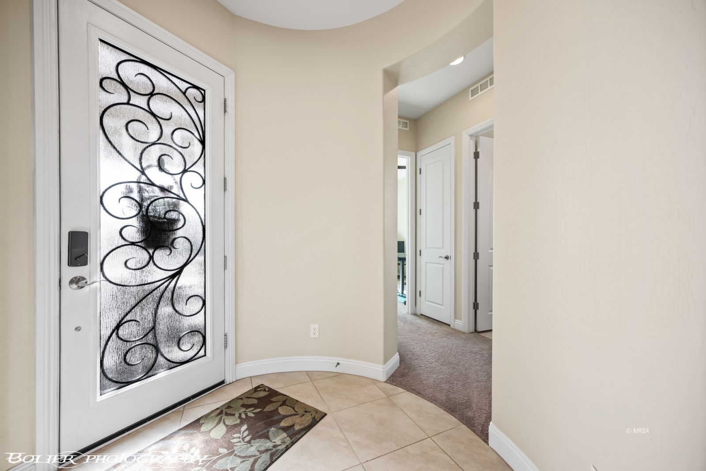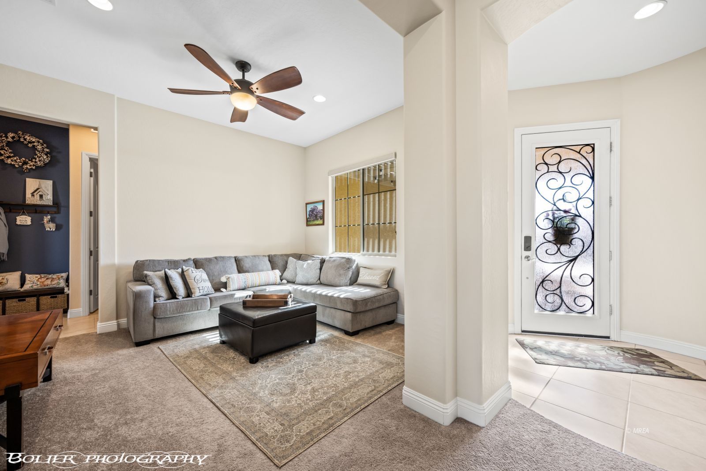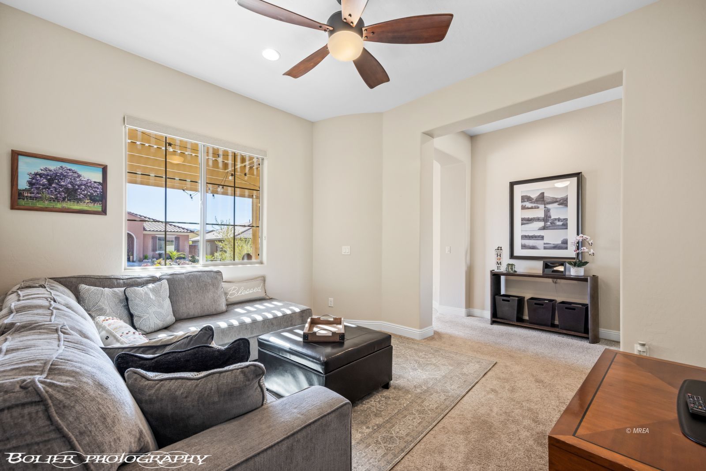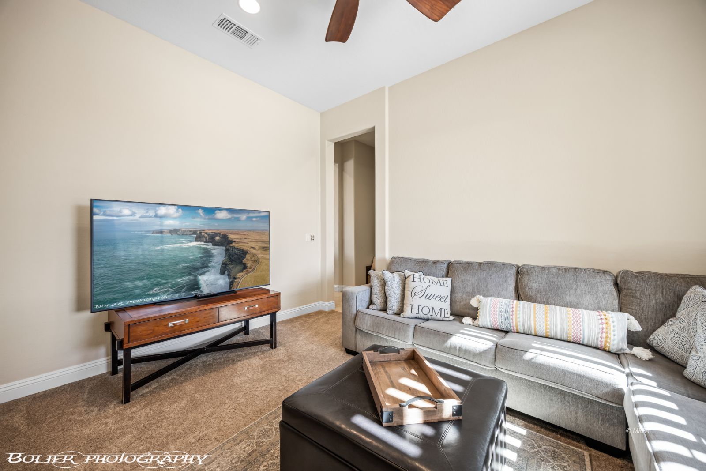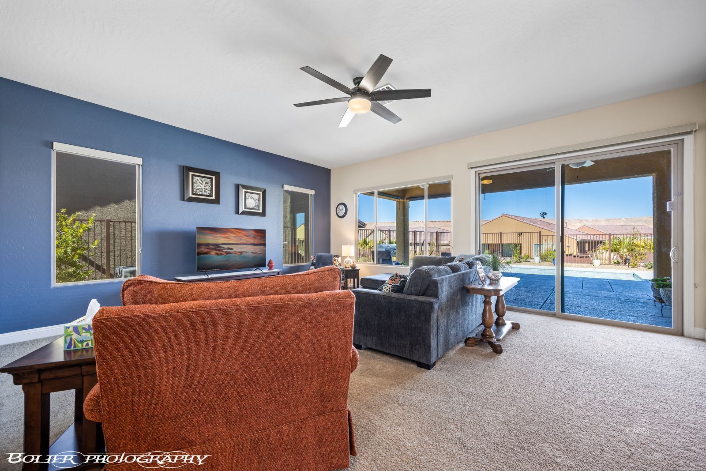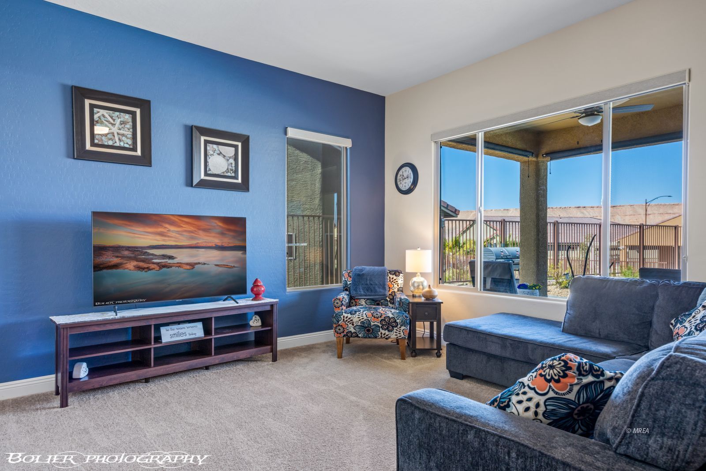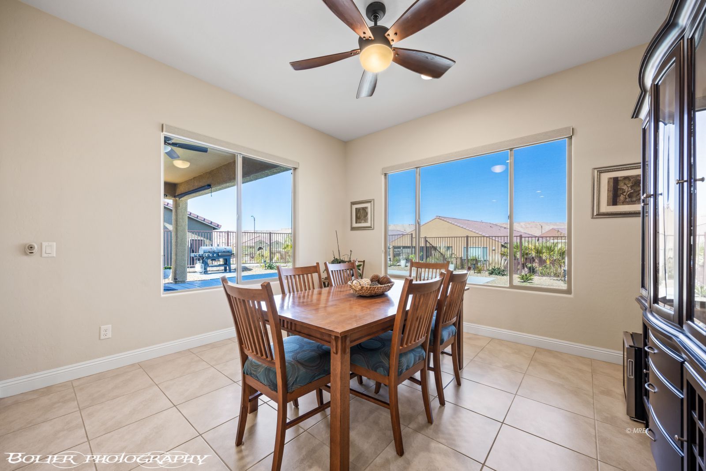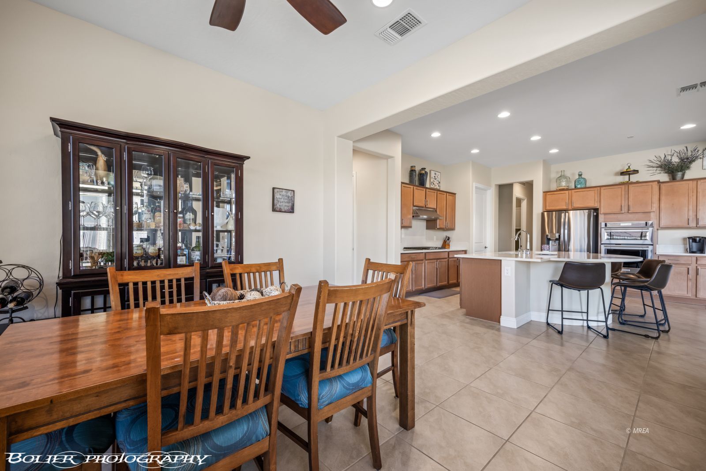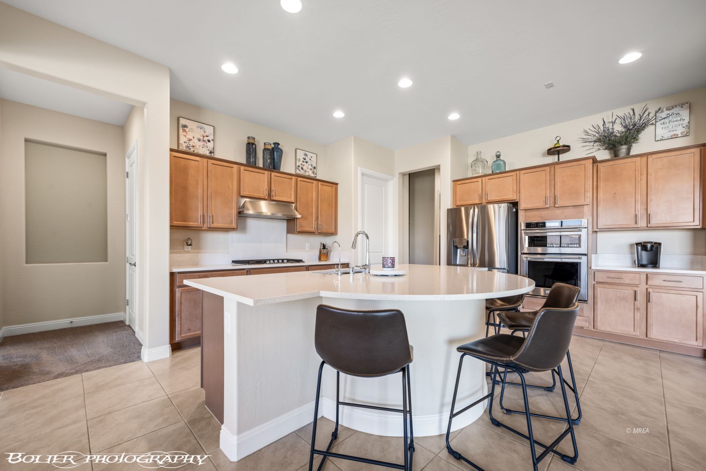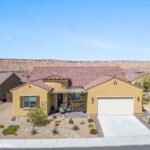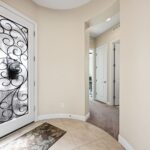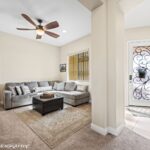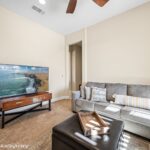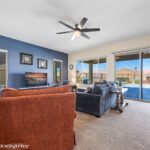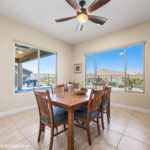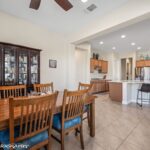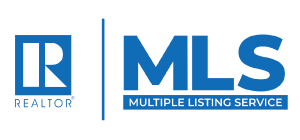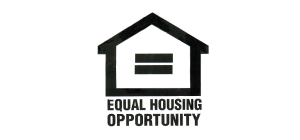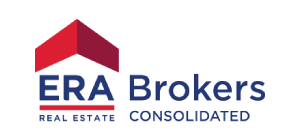Single Family
$ 739,000.00
- MLS #: 1125275
- Status: Active
- Type: HOA-Yes Resale Home Senior Area Special Assessment-Yes
- Year built: 2021
- Bedrooms: 3
- Bathrooms: 2
- Full Bathrooms: 2
- Area: 2331 sq ft
- Lot size: 0.19 sq ft
Description
Welcome to the Serenity model with its popular turret entry and spacious floor plan, located in the vibrant community of Sun City Del Webb! As you step into this home, you’ll immediately notice the seamless fusion of functionality and style, with 8 foot tall doors, 10 foot ceilings and grand circular foyer with oversized kitchen and views directly to the sparkling pool. This 3 bedroom home has a versatile den/flex room perfect for those seeking space for both relaxation and productivity. Enjoy the upgraded tile shower with garden tub. The highlight of this home lies in its gourmet kitchen with quartz countertops, ample cabinets and natural gas cooktop. This culinary haven is a dream for both seasoned chefs and those who enjoy hosting gatherings. The home’s expansive back yard with strategic positioning, grants a partial view of the flat top mesa, allowing you to savor stunning sunsets while relaxing in your sparkling pool. Enjoy the comfort of indoor / outdoor living space. This home is sure to delight you!
Rooms
- Total Rooms: 9
View on map / Neighborhood
Location Details
- County: Clark
- Zoning: Residential
Property Details
- Listing Type: ForSale
- Subdivision: Tortoise Mountain
- Property Style: Southwest, Spanish, 1 story above ground
Property Features
- Exterior Features: Corner Lot, Fenced- Full, Landscape- Full, Sidewalks, Sprinklers- Drip System, Sprinklers- Automatic, Senior Only Area, Patio- Covered, Swimming Pool- Assoc., Swimming Pool- Private, Pickleball Court-HOA
- Exterior Construction: Stucco
- Interior Features: Ceiling Fans, Flooring- Carpet, Flooring- Tile, Window Coverings, Garden Tub, Smart Wiring, Walk-in Closets, Den/Office
- Cooling: Electric, Gas
- Swimming Pool Description: Association, Concrete/Gunite, Fenced, Heated, HotTub/Spa, In Ground, Private
- Utilities: Assessments Owed, Cable T.V., Internet: Cable/DSL, Internet: Satellite/Wireless, Water Source: Water Company, Sewer: Hooked-up, Phone: Land Line, Natural Gas: Hooked-up, Garbage Collection, Phone: Cell Service, Power Source: City/Municipal, Water: Potable/Drinking
- Garage Description: Attached, Auto Door(s), Remote Opener
- Garage Spaces: 2
- Basement: None
- Foundation: Post Tension
- Roof Type: Asphalt
- Community Name: Anthem at Mesquite: Sun City
- Appliances: Dishwasher, Garbage Disposal, Microwave, Refrigerator, W/D Hookups, Washer & Dryer, Water Heater- Nat. Gas, Water Softener, Oven/Range- Nat. Gas
Fees & Taxes
- HOA Fees: 135.00
- HOA Fees Term: month
- HOA Includes: Clubhouse, Common Areas, Master & Sub HOA, Pool, Road Maintenance, Tennis Court
Miscellaneous
- Virtual Tour: https://youtu.be/erWlVb3YZ1A
Courtesy Of
- Listing Agent: Tanya Smith
- Listing Agent ID: S.178679
- Listing Office Name: Keller Williams The Market Place
- Listing Office ID: AA10790
- Contact Info: (360) 584-4081
Disclaimer
© 2023 Mesquite Real Estate Association. All rights reserved. IDX information is provided exclusively for consumers' personal, non-commercial use and may not be used for any purpose other than to identify prospective properties consumers may be interested in purchasing. Information is deemed reliable but is not guaranteed accurate by the MLS or Justin Teerlink, LLC.
This HOA-Yes Resale Home Senior Area Special Assessment-Yes style property is located in Mesquite is currently Single Family and has been listed on Justin Teerlink LLC.. This property is listed at $ 739,000.00. It has 3 beds bedrooms, 2 baths bathrooms, and is 2331 sq ft. The property was built in 2021 year.

