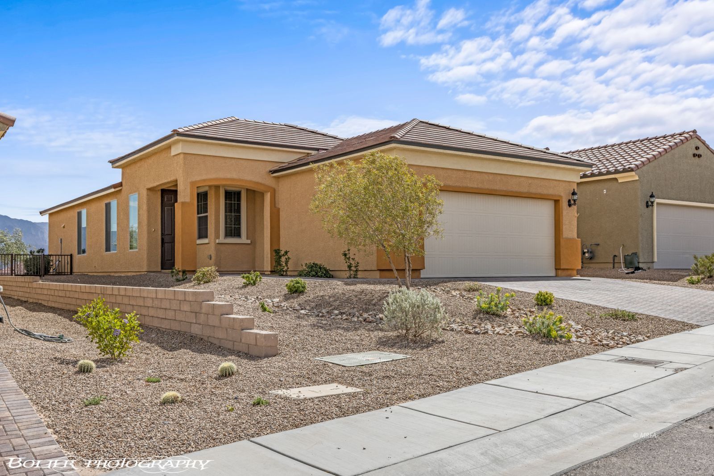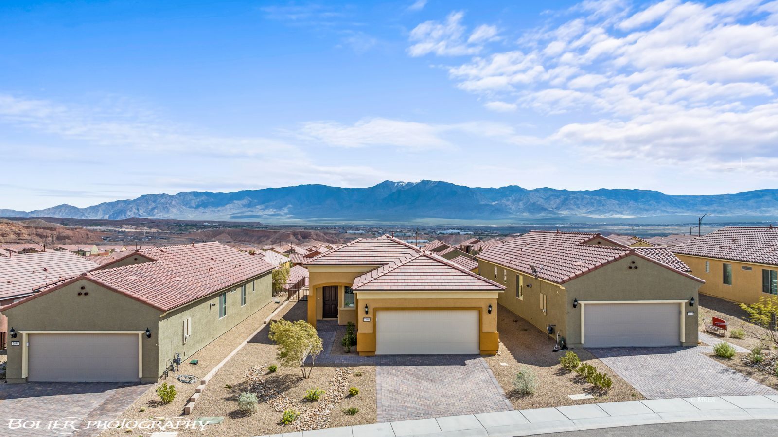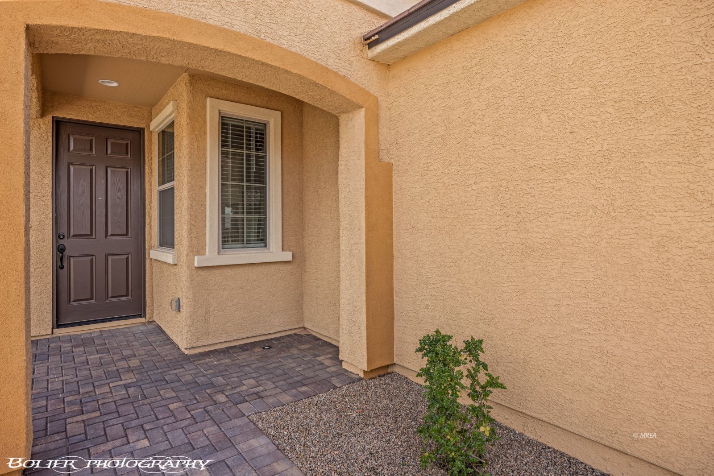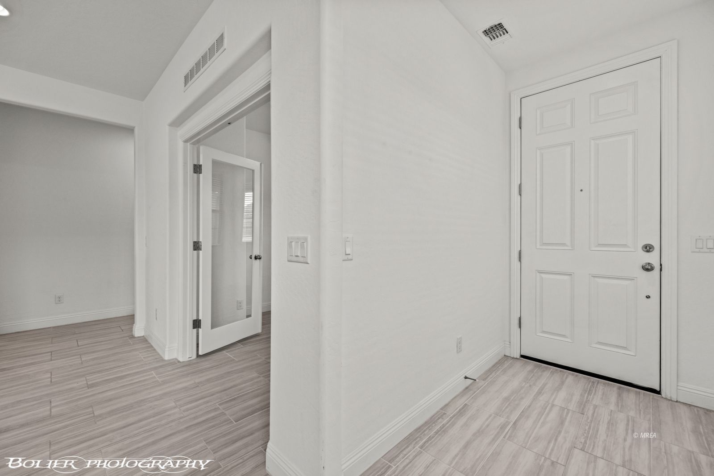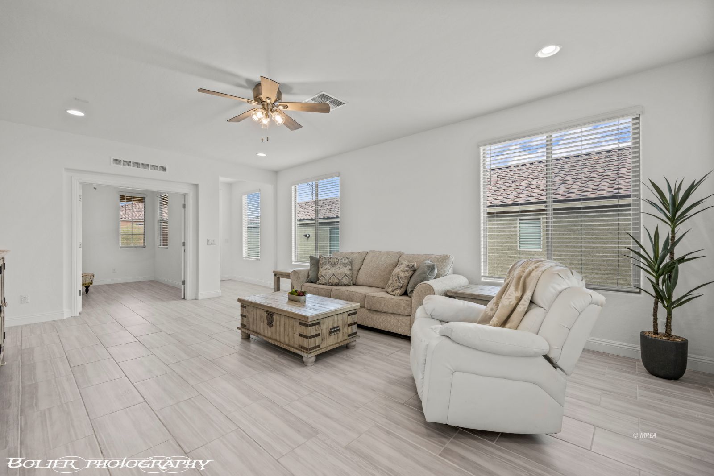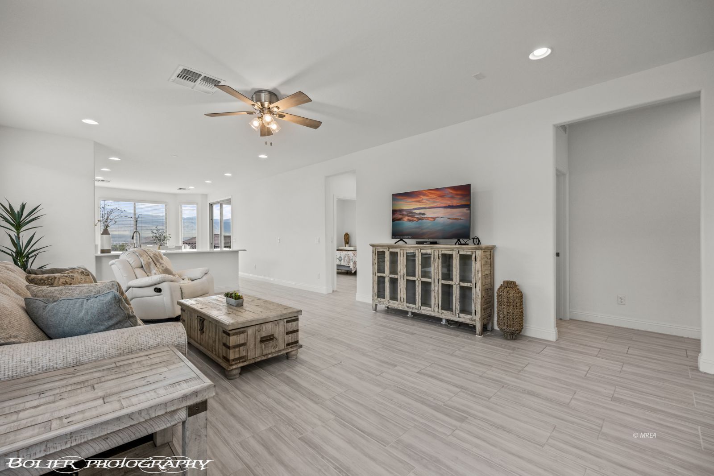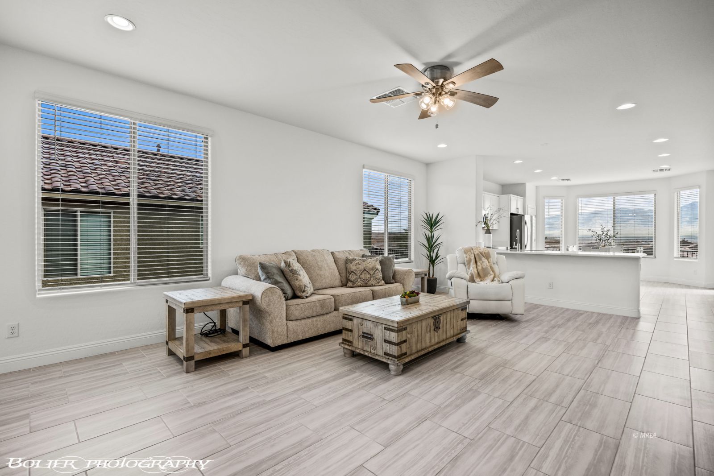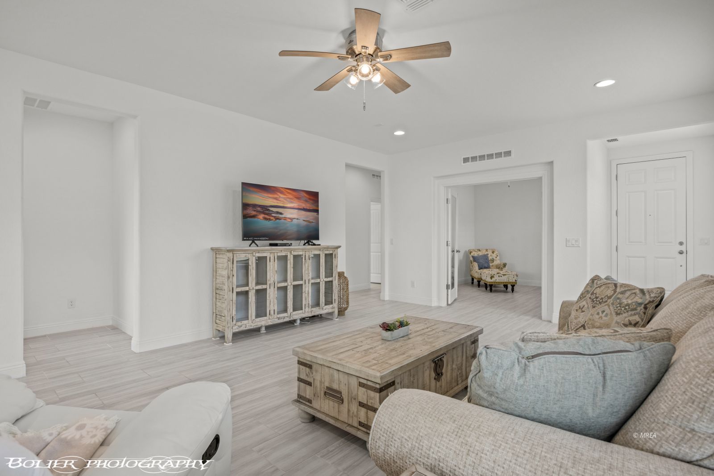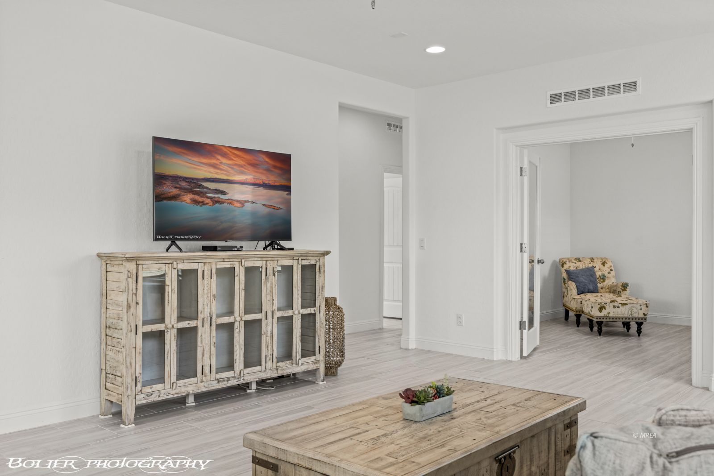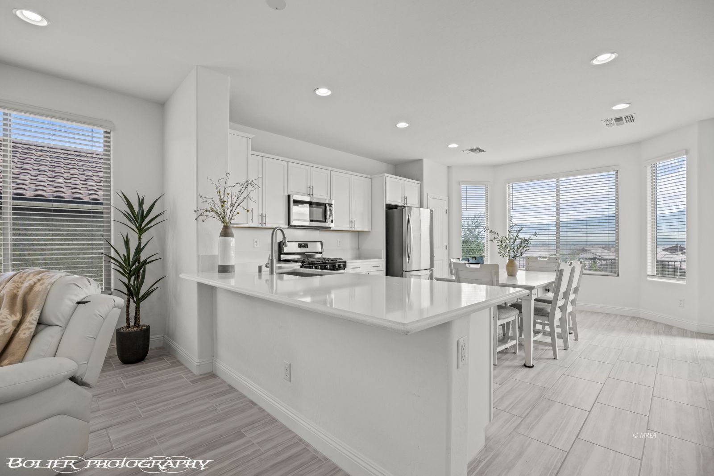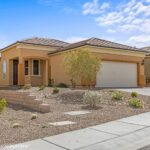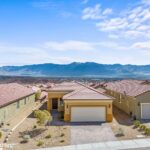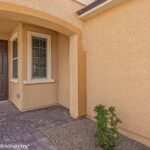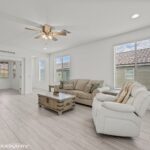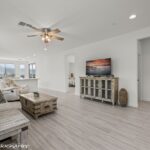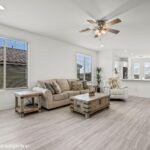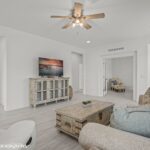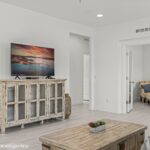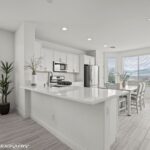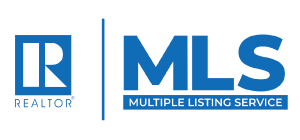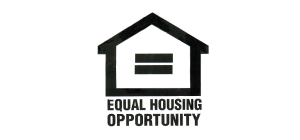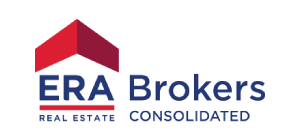Single Family
$ 425,000.00
- MLS #: 1125271
- Status: Active Under Contract
- Type: HOA-Yes Resale Home Senior Area Special Assessment-Yes
- Year built: 2022
- Bedrooms: 2
- Bathrooms: 2
- Full Bathrooms: 2
- Floors: 1
- Area: 1439 sq ft
- Lot size: 0.12 sq ft
Description
Modern desert living at it’s best! Situated on a costly elevated site, this home boasts panoramic views of the north eastern mountains. Fully fenced and landscaped for ease of maintenance, the back yard offers the perfect spot to watch the sun rise… enjoying the eastern exposure of the back yard. The decorative paver drive way, extended back patio and front walk are costly additions. Versatile with design, this open floor plan is popular, perfect in size and the neutral colors add sophistication to the space. The eat-in kitchen opens to the back yard and the large bay window lets in the gorgeous outdoors. Costly white cabinets line the kitchen w/ upgraded pulls & the new gas stove is hard to find. Modern Quartz covered counters finish the space and extend over a large eating bar with a crushed granite sink. The owner’s suite shares the incredible Mtn. views & the ensuite is beautiful. Double glass doors appoint the oversized flex space providing the perfect use for a den/office. Spacious, the laundry room is a good size offering a utility sink & like new stackable washer & dryer are included. A 4-foot extension in the garage is amazing & high end water softener… a must have.
Rooms
- Total Rooms: 8
View on map / Neighborhood
Location Details
- County: Clark
- Zoning: PUD
Property Details
- Listing Type: ForSale
- Subdivision: Crimson Ridge
- Property Style: Spanish, 1 story above ground
Property Features
- Exterior Features: Fenced- Full, Landscape- Full, Sprinklers- Drip System, Trees, View of Mountains, Senior Only Area, Patio- Covered, Swimming Pool- Assoc., Pickleball Court-HOA
- Exterior Construction: Stucco
- Interior Features: Ceiling Fans, Flooring- Tile, Window Coverings, Bay Windows, Walk-in Closets, Den/Office, Furnished- Partial
- Cooling: Central Air
- Swimming Pool Description: Association, Concrete/Gunite, HotTub/Spa, In Ground, Indoor
- Utilities: Wired for Cable, Assessments Owed, Cable T.V., Water Source: City/Municipal, Internet: Cable/DSL, Legal Access: Yes, Phone: Land Line, Natural Gas: Hooked-up, Garbage Collection, Phone: Cell Service, Power Source: City/Municipal, Sewer: To Property
- Garage Description: Attached, Remote Opener
- Garage Spaces: 2
- Basement: None
- Foundation: Post Tension
- Roof Type: Tile
- Community Name: Anthem at Mesquite: Sun City
- Appliances: Dishwasher, Garbage Disposal, Microwave, Refrigerator, Washer & Dryer, Water Heater- Nat. Gas, Water Softener, Oven/Range- Nat. Gas
Fees & Taxes
- HOA Fees: 135.00
- HOA Fees Term: month
- HOA Includes: Clubhouse, Common Areas, Golf Privileges, Hot Tub/Spa, Management, Master & Sub HOA, Pool, Road Maintenance, Tennis Court
Courtesy Of
- Listing Agent: Michelle Hampsten
- Listing Agent ID: S.0067698
- Listing Office Name: Keller Williams The Market Place
- Listing Office ID: AA10790
- Contact Info: (702) 375-1997
Disclaimer
© 2023 Mesquite Real Estate Association. All rights reserved. IDX information is provided exclusively for consumers' personal, non-commercial use and may not be used for any purpose other than to identify prospective properties consumers may be interested in purchasing. Information is deemed reliable but is not guaranteed accurate by the MLS or Justin Teerlink, LLC.
This HOA-Yes Resale Home Senior Area Special Assessment-Yes style property is located in Mesquite is currently Single Family and has been listed on Justin Teerlink LLC.. This property is listed at $ 425,000.00. It has 2 beds bedrooms, 2 baths bathrooms, and is 1439 sq ft. The property was built in 2022 year.

