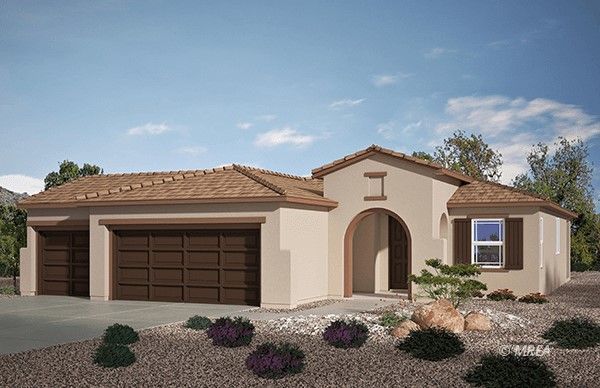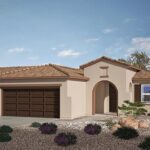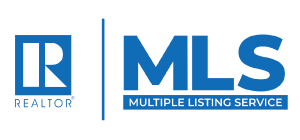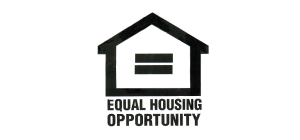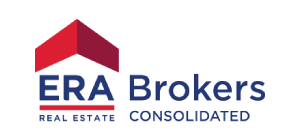Single Family
$ 440,470.00
- MLS #: 1124733
- Status: Pending
- Type: HOA-Yes Special Assessment-Yes
- Year built: 2023
- Bedrooms: 2
- Bathrooms: 2
- Full Bathrooms: 2
- Area: 1502 sq ft
- Lot size: 0.18 sq ft
Description
This beautiful 2 bedroom, 2 bath home comes standard with Whirlpool stainless steel appliances including a NATURAL GAS COOK TOP, fully venting micro-hood and electric oven. 17″ tile is standard in the entry, vinyl flooring in kitchen, laundry and baths and carpet in all other areas. A NATURAL GAS furnace is standard. Raised panel interior doors, granite kitchen counter tops, E-stone in all baths, natural gas water heater, front yard landscaping with drip and an extended covered patio. This specific build includes the following Builder upgrades: Master walk-in shower, tub/shower combo at bath 2, 8′ garage doors and a 3 car garage.
Rooms
- Total Rooms: 9
View on map / Neighborhood
Location Details
- County: Clark
- Zoning: Residential
Property Details
- Listing Type: ForSale
- Subdivision: Montrose
- Property Style: 1 story above ground
Property Features
- Exterior Features: Landscape- Partial, Sprinklers- Drip System, Patio- Covered
- Exterior Construction: Stucco
- Interior Features: Flooring- Carpet, Flooring- Linoleum, Flooring- Tile, Walk-in Closets, Den/Office
- Cooling: Central Air, Electric
- Utilities: Satellite Dish, Wired for Cable, Water Source: City/Municipal, Internet: Cable/DSL, Sewer: Hooked-up, Phone: Land Line, Natural Gas: Hooked-up, Garbage Collection, Power Source: City/Municipal, Septic: Not Allowed, Power: 220 volt, Power: 3-phase
- Garage Description: Attached, Auto Door(s), Remote Opener
- Garage Spaces: 3
- Basement: None
- Foundation: Slab on Grade
- Roof Type: Cement, Tile
- Community Name: Canyon Crest
- Appliances: Dishwasher, Garbage Disposal, Microwave, W/D Hookups, Water Heater- Nat. Gas, Oven/Range
Fees & Taxes
- HOA Fees: 70.00
- HOA Fees Term: month
- HOA Includes: Common Areas, Road Maintenance, Single HOA only
Courtesy Of
- Listing Agent: Felicia Smith
- Listing Agent ID: S.0195971
- Listing Office Name: Premier Properties of Mesquite
- Listing Office ID: AA10214
- Contact Info: (702) 563-9176
Disclaimer
© 2023 Mesquite Real Estate Association. All rights reserved. IDX information is provided exclusively for consumers' personal, non-commercial use and may not be used for any purpose other than to identify prospective properties consumers may be interested in purchasing. Information is deemed reliable but is not guaranteed accurate by the MLS or Justin Teerlink, LLC.
This HOA-Yes Special Assessment-Yes style property is located in Mesquite is currently Single Family and has been listed on Justin Teerlink LLC.. This property is listed at $ 440,470.00. It has 2 beds bedrooms, 2 baths bathrooms, and is 1502 sq ft. The property was built in 2023 year.

