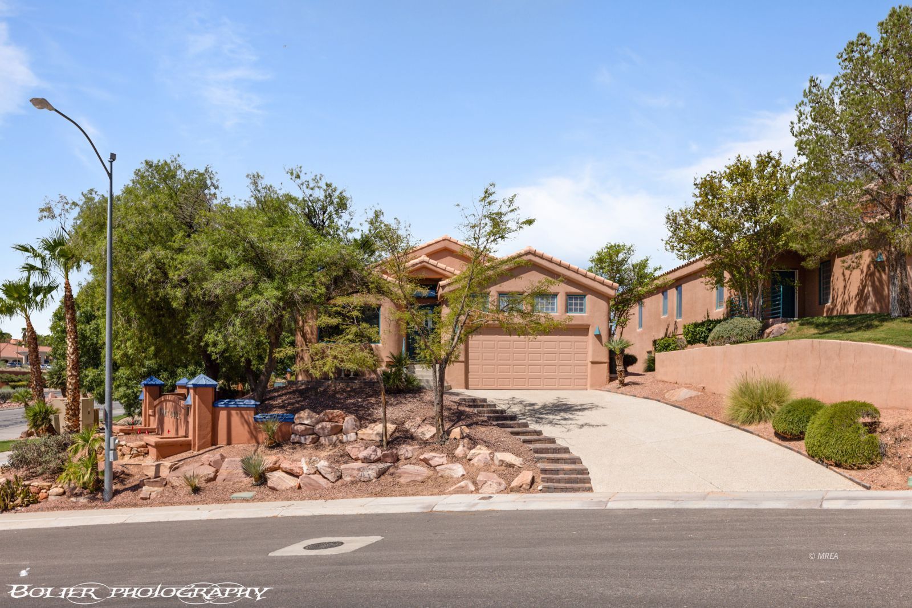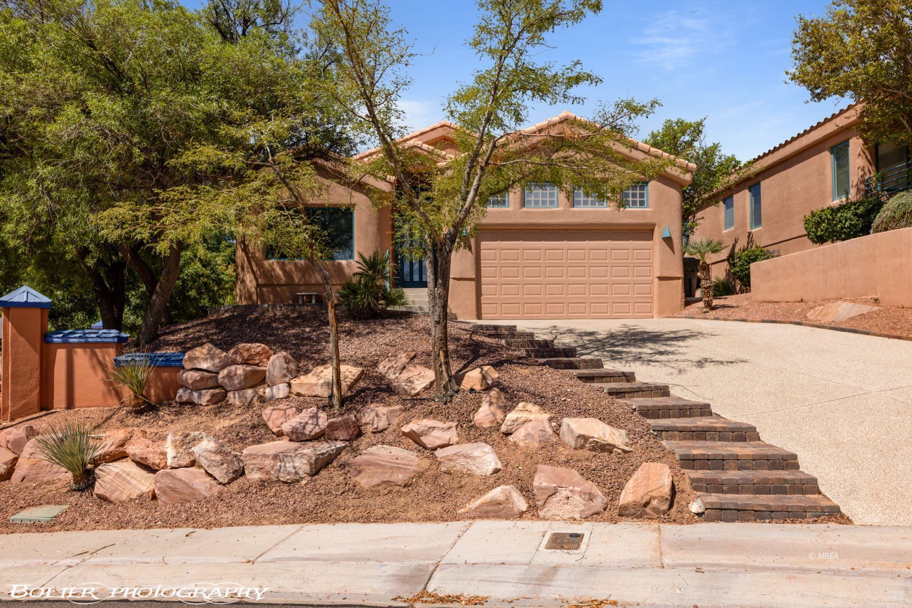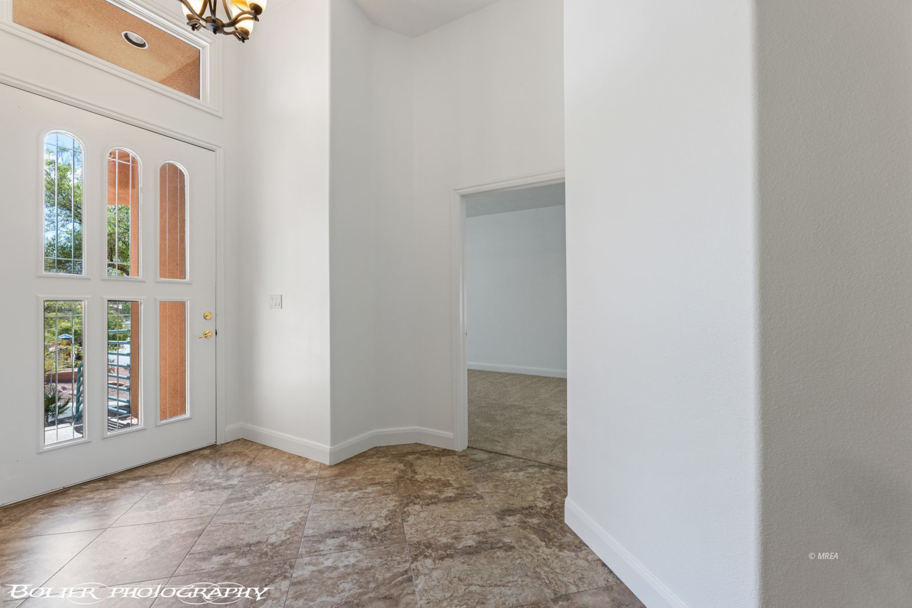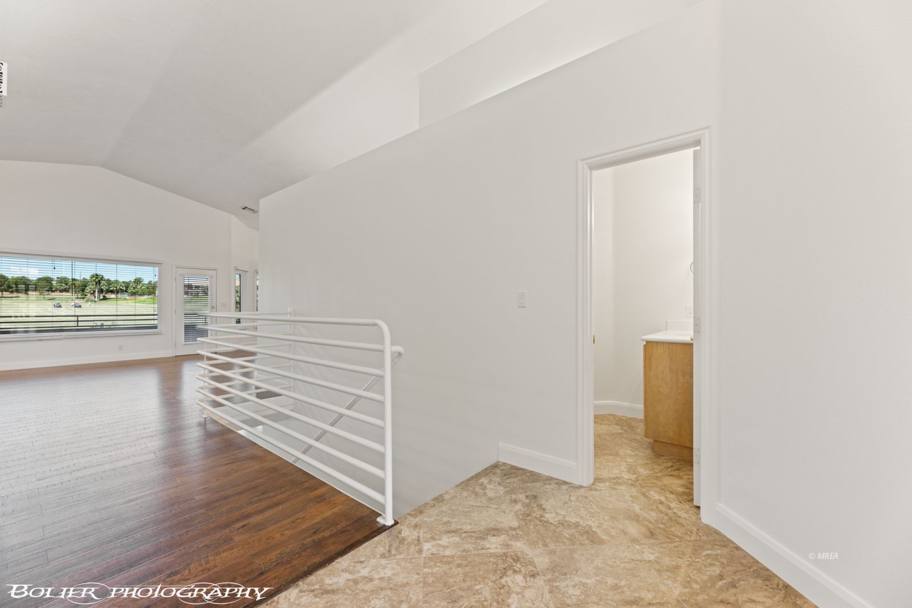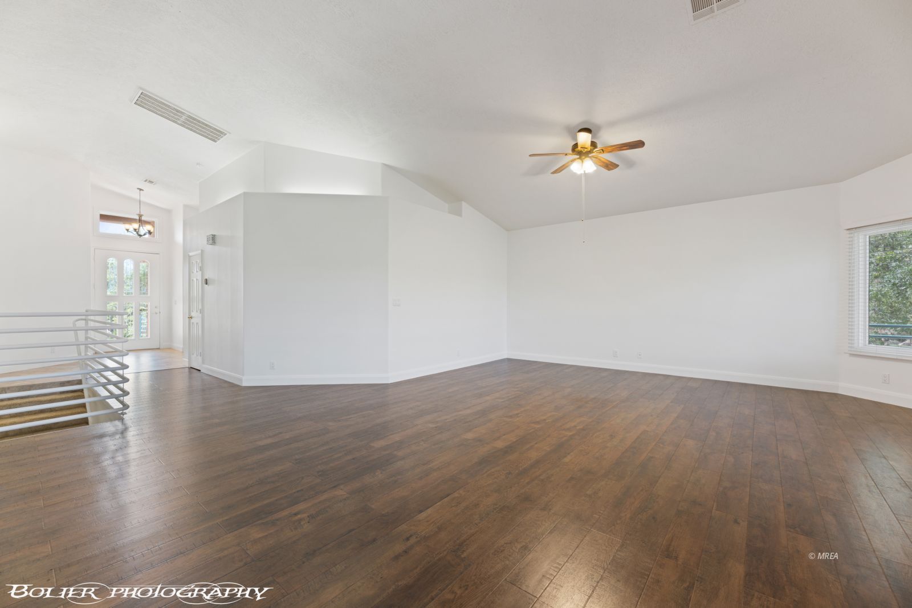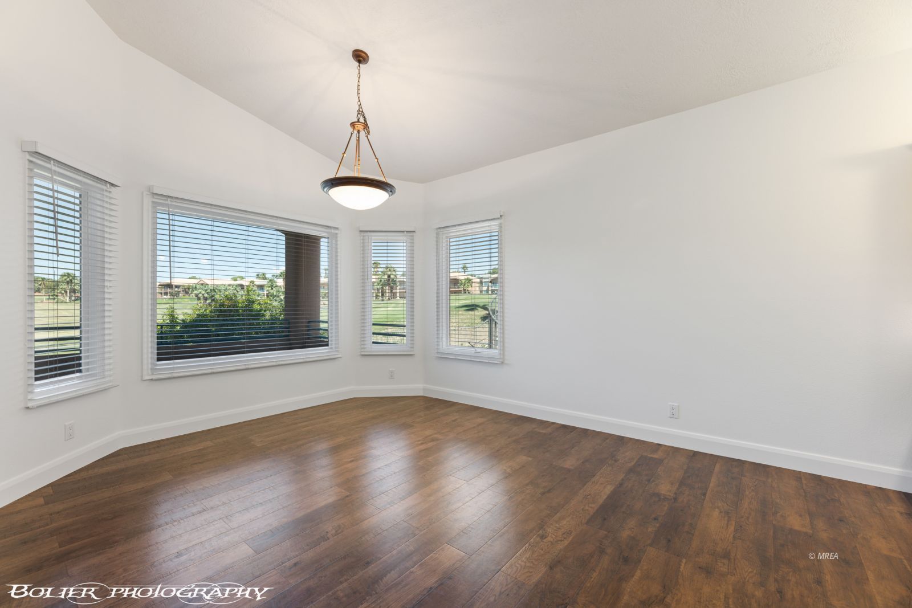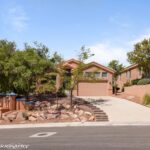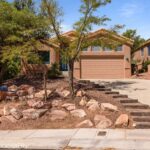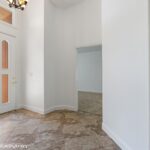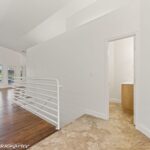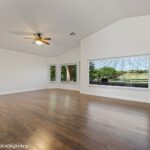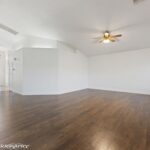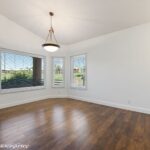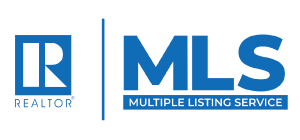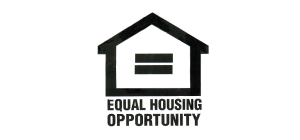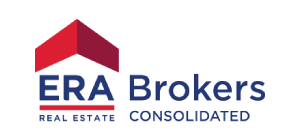Single Family
$ 473,000.00
- MLS #: 1124742
- Status: Active
- Type: HOA-Yes Resale Home Special Assessment-No
- Year built: 1995
- Bedrooms: 3
- Bathrooms: 2.5
- Full Bathrooms: 2
- Half Bathrooms: 1
- Area: 3080 sq ft
- Lot size: 0.13 sq ft
Description
Welcome to the beautifully updated 589 Summit Court. Located on the 17th Fairway of The Palmer Golf Course. Stunning new brick paver walkway showcases the entryway to his spacious 3080 sq ft home. Sellers have sparred no expense preparing this home for sale……NEW PAINT throughout the interior of this home. NEW CARPETING in the bedrooms and the family room downstairs. NEW EPOXY covered driveway. NEW EPOXY covered back patio. Living room offers bright natural light that flows in from the large picture windows that have views up the 17th fairway. Spacious balcony extends along the entire west side of the home providing elevated views across the golf course. Kitchen offers granite counter tops and stainless steel appliances. Master bedroom has views eastward of the mountains. Master bathroom suite has a soaking tub and shower. Two bedrooms downstairs are exceptionally large. Family room downstairs has a walkout to the covered epoxy patio. NEW BLINDS downstairs. Garage is EXTRA DEEP and has EXTRA HEIGHT once inside the garage. Garage has just been been painted inside also. SO MUCH IS FRESH AND NEW – MOVE-IN READY.
View on map / Neighborhood
Location Details
- County: Clark
- Zoning: single family
Property Details
- Listing Type: ForSale
- Subdivision: Pinnacle I
- Property Style: 1 story + basement
Property Features
- Exterior Features: Cul-de-sac, Fenced- Full, Landscape- Full, On Golf Course, Sprinklers- Drip System, View of Golf Course, View of Mountains, Patio- Covered, Swimming Pool- Assoc., Balcony, Pickleball Court-HOA
- Exterior Construction: Stucco
- Interior Features: Ceiling Fans, Flooring- Carpet, Flooring- Vinyl, Window Coverings, Vaulted Ceilings, Walk-in Closets
- Cooling: Heat Pump
- Swimming Pool Description: Association
- Utilities: Cable T.V., Garbage Collection
- Garage Description: Attached
- Garage Spaces: 2
- Roof Type: Tile
- Community Name: Mesquite Vistas
- Appliances: Dishwasher, Garbage Disposal, Microwave, Refrigerator, W/D Hookups, Water Heater, Oven/Range
Fees & Taxes
- HOA Fees: 342.00
- HOA Fees Term: month
- HOA Includes: Cable T.V., Clubhouse, Common Areas, Garbage, Golf Privileges, Hot Tub/Spa, Master & Sub HOA, Pool, Road Maintenance, Sewer, Tennis Court, Yard Maint- Front, Yard Maint- Side, Yard Maint- Back
Miscellaneous
Courtesy Of
- Listing Agent: Melanie Cohen
- Listing Agent ID: S.0058844
- Listing Office Name: Premier Properties of Mesquite
- Listing Office ID: AA10214
- Contact Info: (702) 860-1514
Disclaimer
© 2023 Mesquite Real Estate Association. All rights reserved. IDX information is provided exclusively for consumers' personal, non-commercial use and may not be used for any purpose other than to identify prospective properties consumers may be interested in purchasing. Information is deemed reliable but is not guaranteed accurate by the MLS or Justin Teerlink, LLC.
This HOA-Yes Resale Home Special Assessment-No style property is located in Mesquite is currently Single Family and has been listed on Justin Teerlink LLC.. This property is listed at $ 473,000.00. It has 3 beds bedrooms, 2.5 baths bathrooms, and is 3080 sq ft. The property was built in 1995 year.

