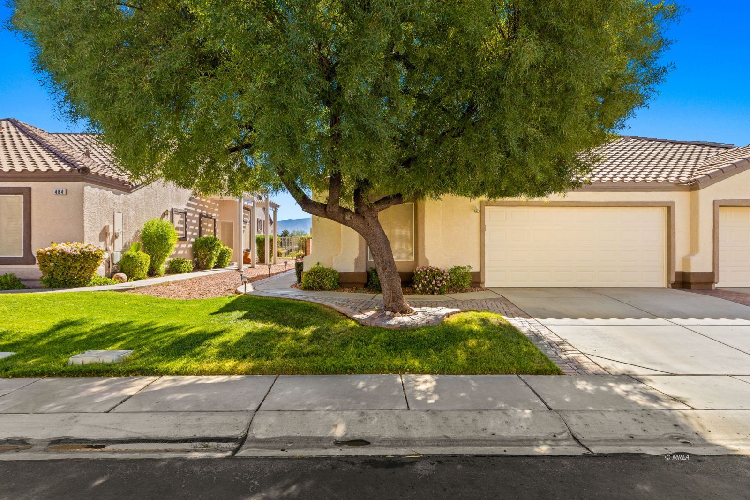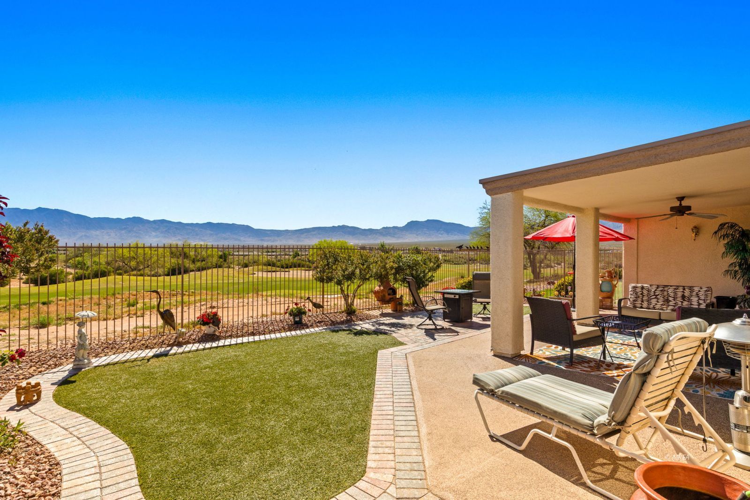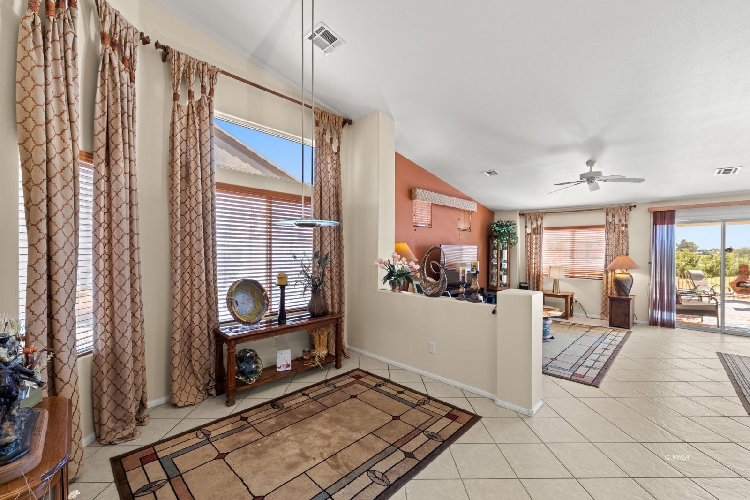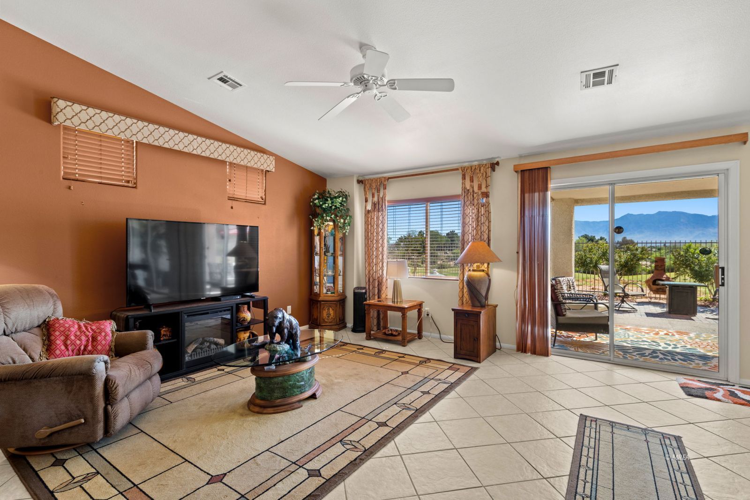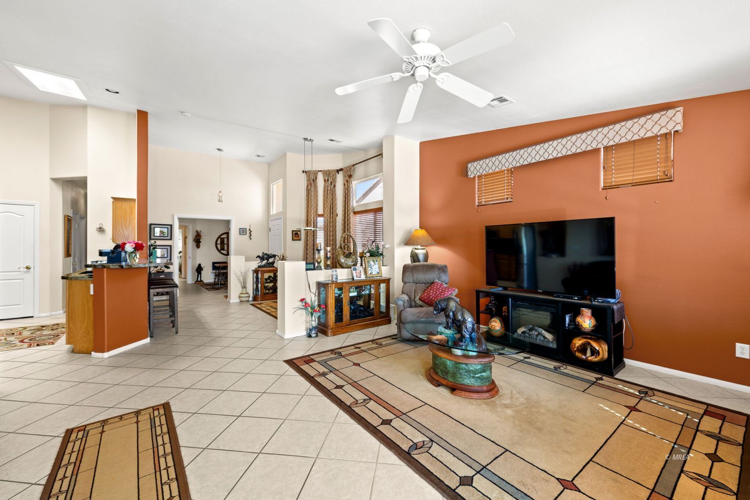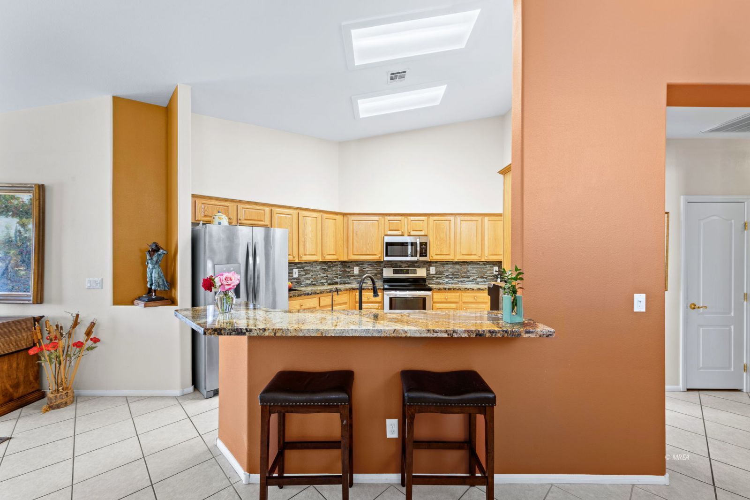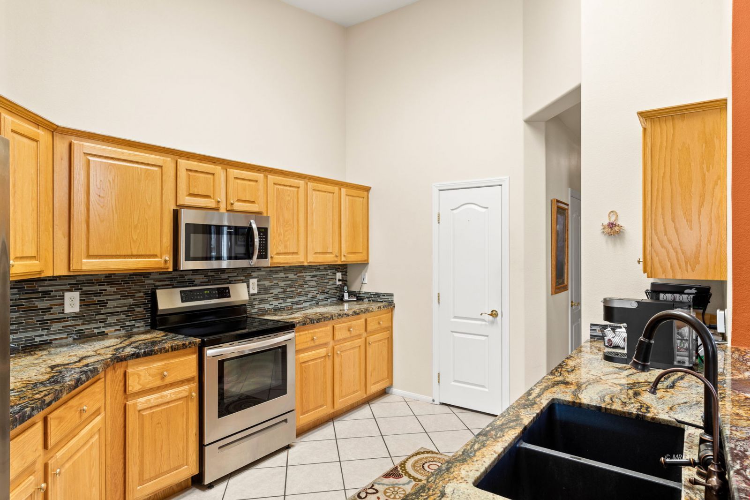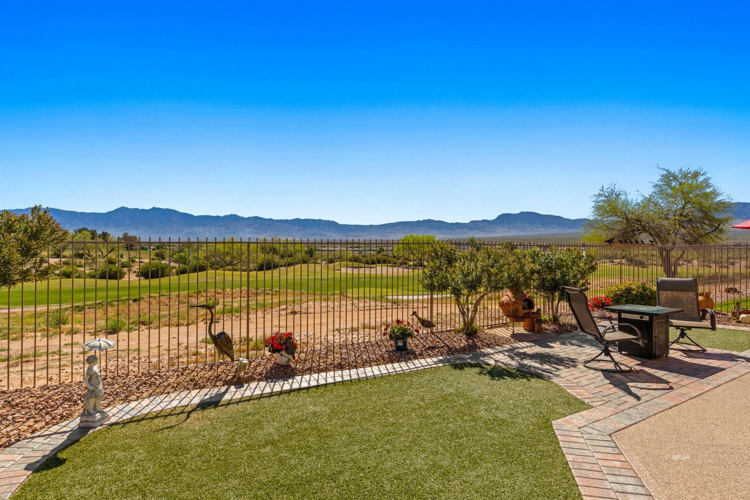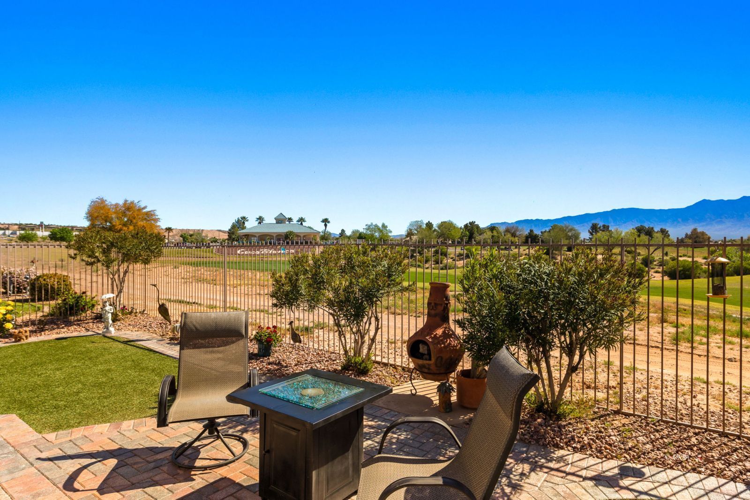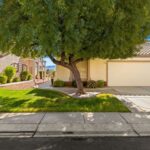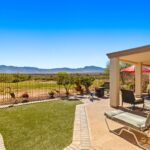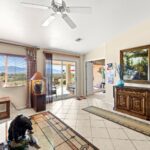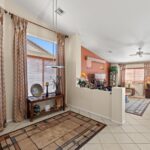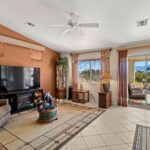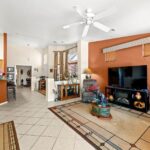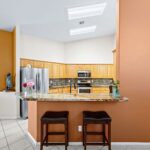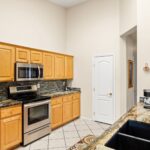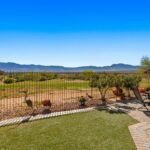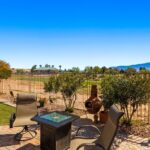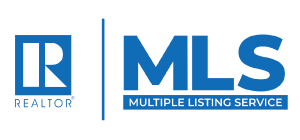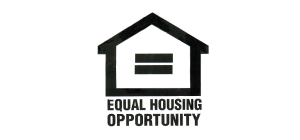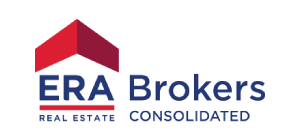Townhome
$ 410,000.00
- MLS #: 1125331
- Status: Active Under Contract
- Type: HOA-Yes Resale Home Special Assessment-No
- Year built: 2004
- Bedrooms: 2
- Bathrooms: 2
- Full Bathrooms: 2
- Floors: 1
- Area: 1690 sq ft
- Lot size: 0.11 sq ft
Description
Welcome home to this lovely Sunset Greens townhome located adjacent to the 18’th fairway of the Casablanca Golf Course. Beautifully appointed and immaculate, this 1690 SF popular Plan 4 model features two bedrooms plus a den/office, and two baths, each with double sink vanities. Enjoy stunning views of the golf course and Virgin Mountain range from the covered back patio, accessed by sliders from the living room and owners’ suite. Residents in Sunset Greens enjoy the added security of a gated entrance, lush landscaped common areas, walking paths, two swimming pools, and front, side, and backyard maintenance year round. Homeowners also receive discounted prices on tee times and merchandise at the Casablanca Golf Course as well as discounts in restaurants and shops at the Casablanca Resort. Whether a full-time resident or a seasonal snowbird, this is a fabulous property to call home.
Rooms
- Total Rooms: 9
View on map / Neighborhood
Location Details
- County: Clark
- Zoning: Residential Townhouses
Property Details
- Listing Type: ForSale
- Subdivision: Sunset Greens
- Property Style: Traditional, 1 story above ground
Property Features
- Exterior Features: Curb & Gutter, Gated Community, Landscape- Full, On Golf Course, Sidewalks, Sprinklers- Drip System, Sprinklers- Automatic, Trees, View of Golf Course, View of Mountains, View of Valley
- Exterior Construction: Stucco
- Interior Features: Ceiling Fans, Flooring- Carpet, Flooring- Tile, Window Coverings, Vaulted Ceilings, Walk-in Closets, Den/Office
- Cooling: Heat Pump
- Swimming Pool Description: Association, Concrete/Gunite, Fenced, Heated, HotTub/Spa
- Utilities: Wired for Cable, Cable T.V., Water Source: City/Municipal, Internet: Cable/DSL, Internet: Satellite/Wireless, Legal Access: Yes, Sewer: Hooked-up, Phone: Land Line, Garbage Collection, Phone: Cell Service, Power Source: City/Municipal
- Garage Description: Attached, Auto Door(s), Remote Opener
- Garage Spaces: 2
- Basement: None
- Foundation: Slab on Grade
- Roof Type: Tile
- Community Name: Sunset Greens
- Appliances: Dishwasher, Freezer, Garbage Disposal, Microwave, Refrigerator, Washer & Dryer, Water Heater- Electric, Water Softener, Oven/Range- Electric, Water Filter System
Fees & Taxes
- HOA Fees: 207.00
- HOA Fees Term: month
- HOA Includes: Common Areas, Exterior Building, Garbage, Hot Tub/Spa, Management, Pool, Property Insurance, Road Maintenance, Sewer, Single HOA only, Yard Maint- Front, Yard Maint- Side, Yard Maint- Back
Courtesy Of
- Listing Agent: Dave Napoletano
- Listing Agent ID: S.0172440
- Listing Office Name: Desert Gold Realty
- Listing Office ID: AA10232
- Contact Info: (406) 546-3201
Disclaimer
© 2023 Mesquite Real Estate Association. All rights reserved. IDX information is provided exclusively for consumers' personal, non-commercial use and may not be used for any purpose other than to identify prospective properties consumers may be interested in purchasing. Information is deemed reliable but is not guaranteed accurate by the MLS or Justin Teerlink, LLC.
This HOA-Yes Resale Home Special Assessment-No style property is located in Mesquite is currently Townhome and has been listed on Justin Teerlink LLC.. This property is listed at $ 410,000.00. It has 2 beds bedrooms, 2 baths bathrooms, and is 1690 sq ft. The property was built in 2004 year.

