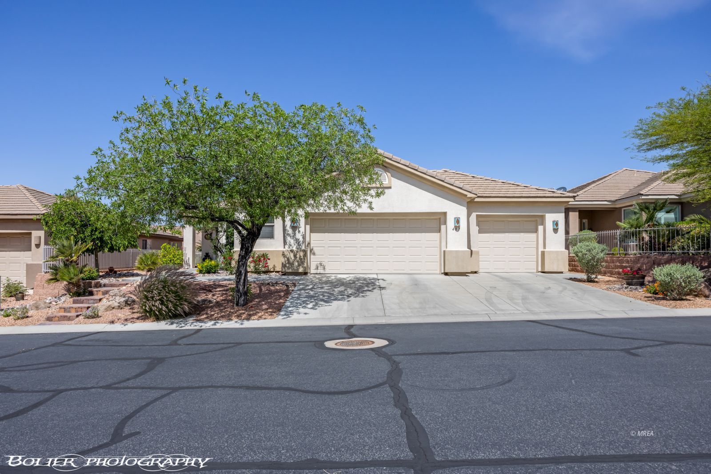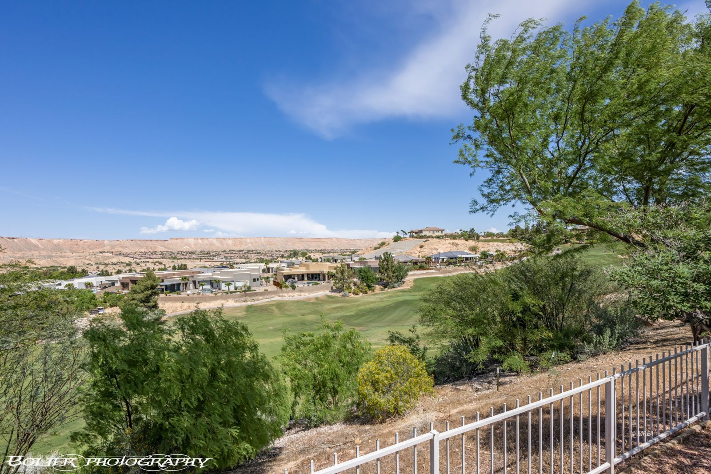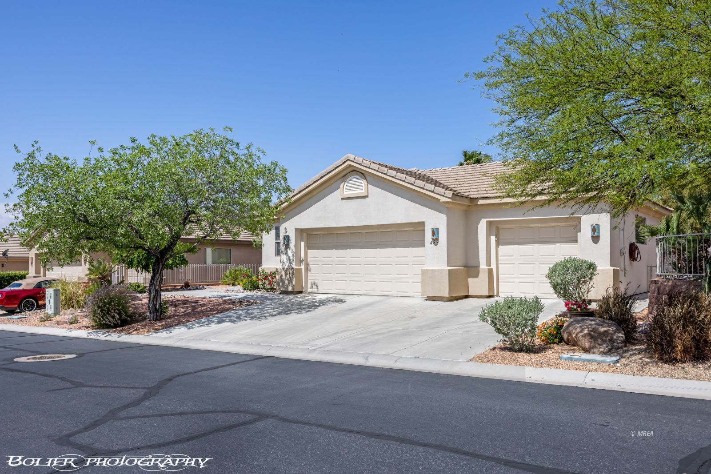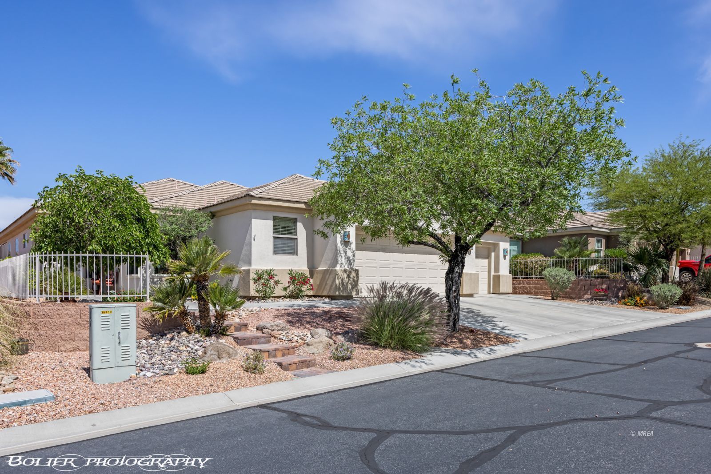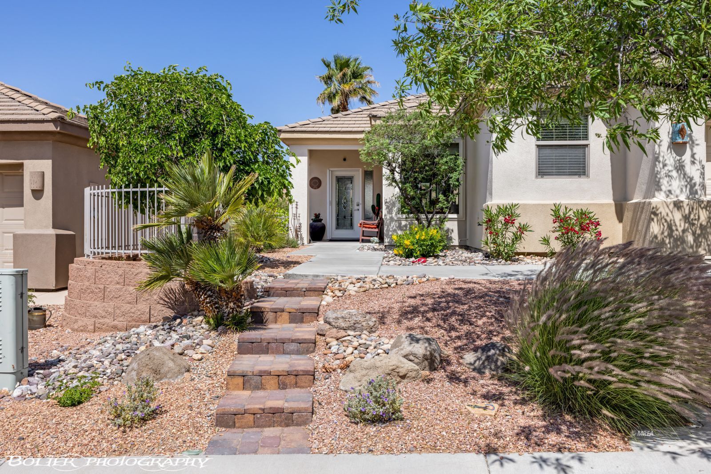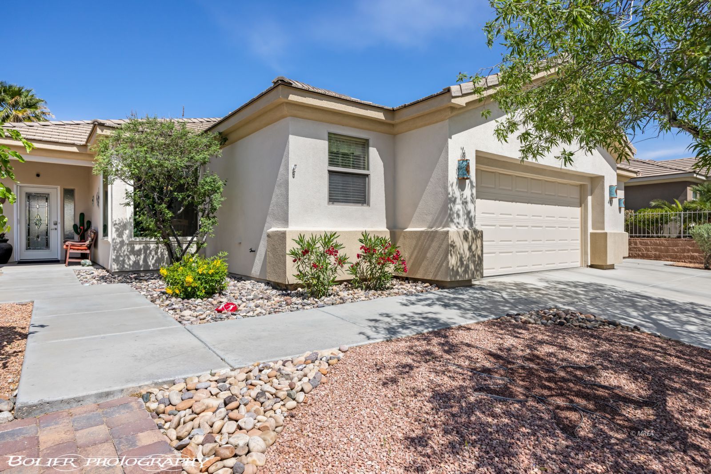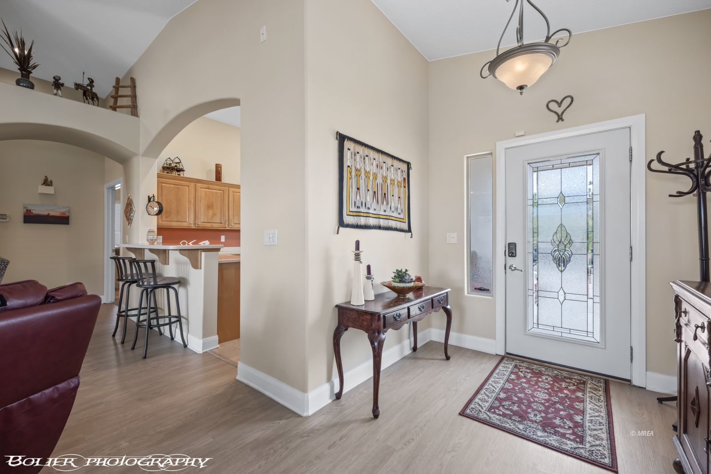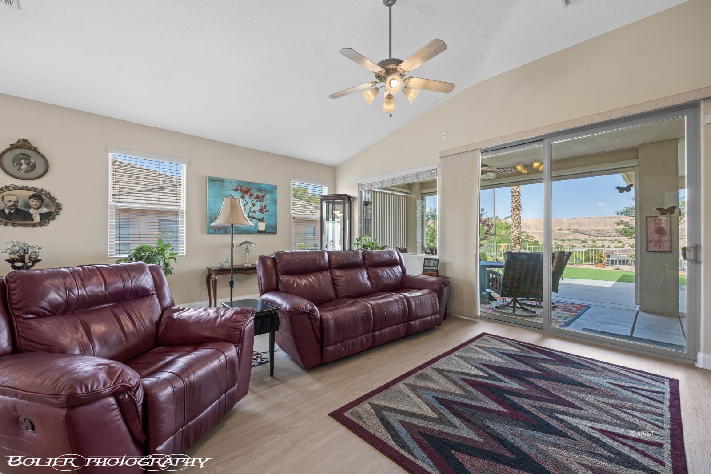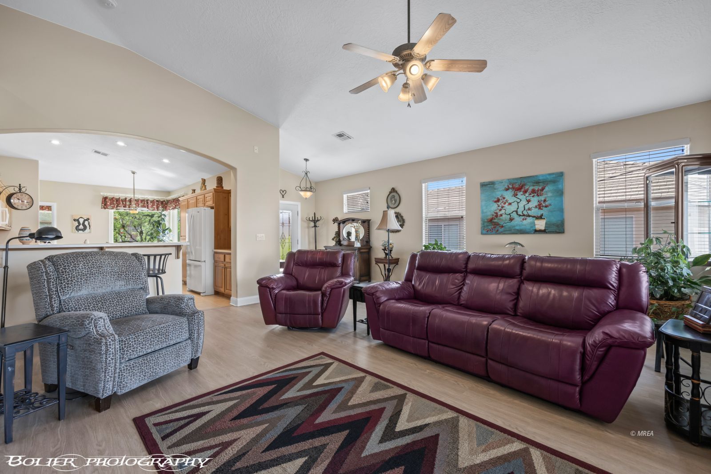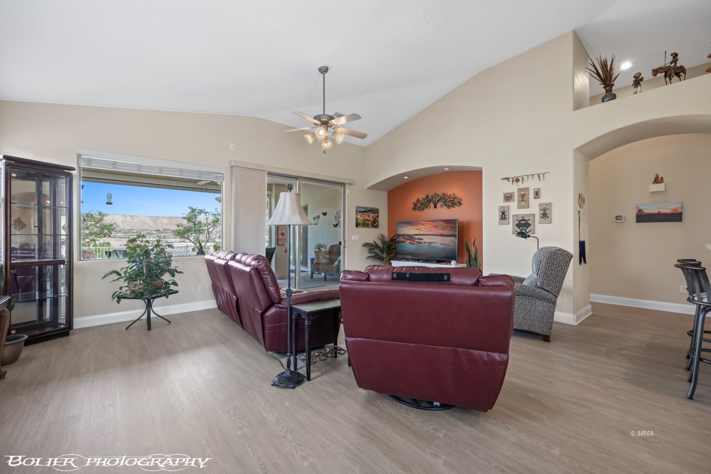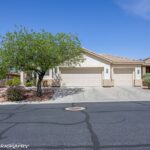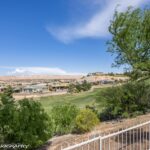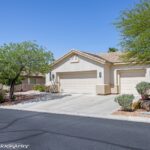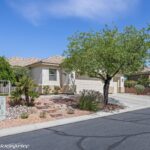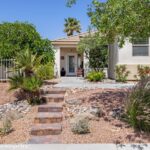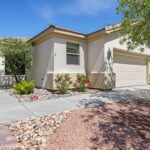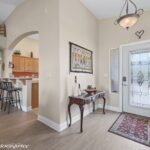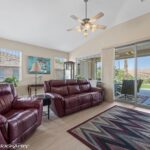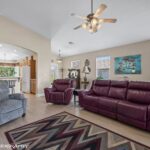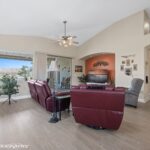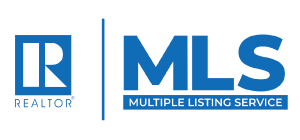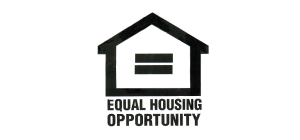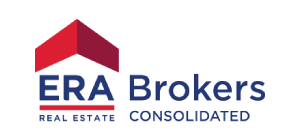Single Family
$ 519,777.00
- MLS #: 1125357
- Status: Active
- Type: HOA-Yes Resale Home Senior Area Special Assessment-No
- Year built: 2005
- Bedrooms: 3
- Bathrooms: 2.5
- Full Bathrooms: 1
- Half Bathrooms: 1
- Area: 1995 sq ft
- Lot size: 0.18 sq ft
- Three Quarter Bathrooms: 1
Description
Located in the Gated Community of Highland Hills – Overlooking the 4th Fairway of the Falcon Ridge Golf Course. Stunning views of Flat Top Mesa, 4th Fairway of Falcon Ridge Golf Course and the Virgin Valley mountains. Highly sought after “3 Car Garage” is just one of the great amenities that this property offers. 487 Highland View Court has new windows in the kitchen dining area that bring soft natural light into this southeast corner of the home. New Luxury Vinyl Plank has been installed in the living room and hallways bringing a new contemporary feel to this popular floor plan. Large picture window in the living room looks out onto the extended covered patio with a costly electric shade that creates cooler temperatures for extended use in the afternoon and early evenings. Main bedroom is exceptionally spacious and opens onto the patio. Guest bedroom also offers an ensuite. Backyard offers 180 degree views across the golf course, new pergola, new brick paver patio and a newer Bullfrog Hot Tub. Beautifully landscaping creates a charming retreat in this backyard. Desirable 55+ subdivision. Exceptionally well cared for quality home. HOA DUES PAID IN FULL 2024 !
View on map / Neighborhood
Location Details
- County: Clark
- Zoning: single family
Property Details
- Listing Type: ForSale
- Subdivision: Highland Hills
- Property Style: 1 story above ground
Property Features
- Exterior Features: Fenced- Partial, Gated Community, Landscape- Full, Lawn, On Golf Course, Sprinklers- Drip System, View of Golf Course, View of Mountains, Senior Only Area, Patio- Covered
- Exterior Construction: Stucco
- Interior Features: Ceiling Fans, Flooring- Carpet, Flooring- Tile, Flooring- Vinyl, Window Coverings, Hot Tub/Spa, Vaulted Ceilings, Walk-in Closets
- Cooling: Heat Pump
- Utilities: Cable T.V., Garbage Collection
- Garage Description: Attached
- Garage Spaces: 3
- Roof Type: Tile
- Community Name: Falcon Ridge
- Appliances: Dishwasher, Garbage Disposal, Microwave, Refrigerator, W/D Hookups, Washer & Dryer, Water Heater, Oven/Range
Fees & Taxes
- HOA Fees: 209.00
- HOA Fees Term: month
- HOA Includes: Common Areas, Management, Master & Sub HOA, Road Maintenance, Yard Maint- Front, Yard Maint- Side, Yard Maint- Back
Miscellaneous
Courtesy Of
- Listing Agent: Melanie Cohen
- Listing Agent ID: S.0058844
- Listing Office Name: Premier Properties of Mesquite
- Listing Office ID: AA10214
- Contact Info: (702) 860-1514
Disclaimer
© 2023 Mesquite Real Estate Association. All rights reserved. IDX information is provided exclusively for consumers' personal, non-commercial use and may not be used for any purpose other than to identify prospective properties consumers may be interested in purchasing. Information is deemed reliable but is not guaranteed accurate by the MLS or Justin Teerlink, LLC.
This HOA-Yes Resale Home Senior Area Special Assessment-No style property is located in Mesquite is currently Single Family and has been listed on Justin Teerlink LLC.. This property is listed at $ 519,777.00. It has 3 beds bedrooms, 2.5 baths bathrooms, and is 1995 sq ft. The property was built in 2005 year.

