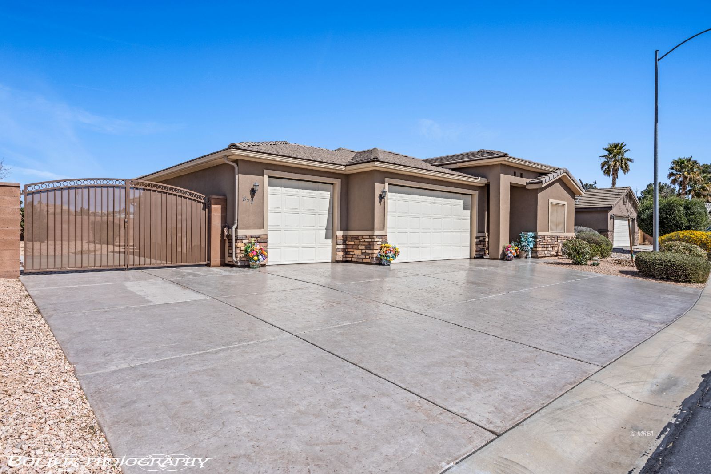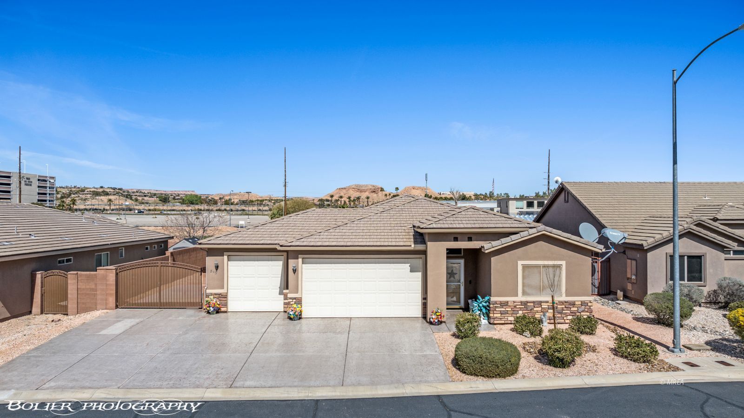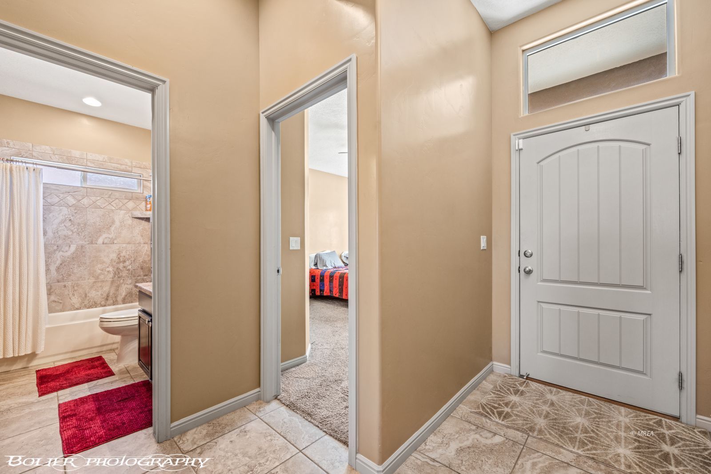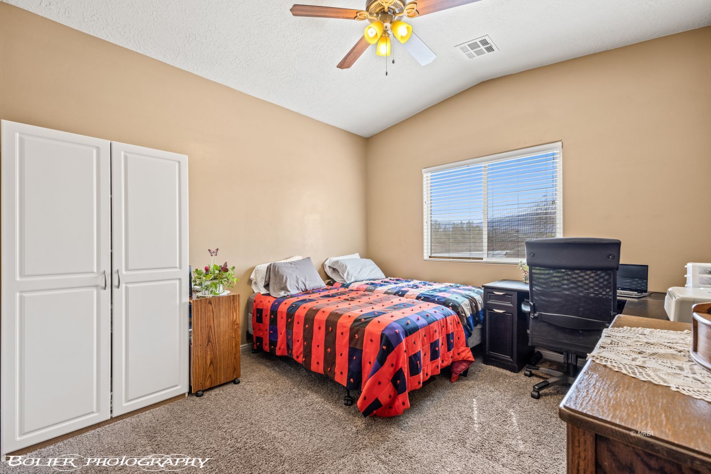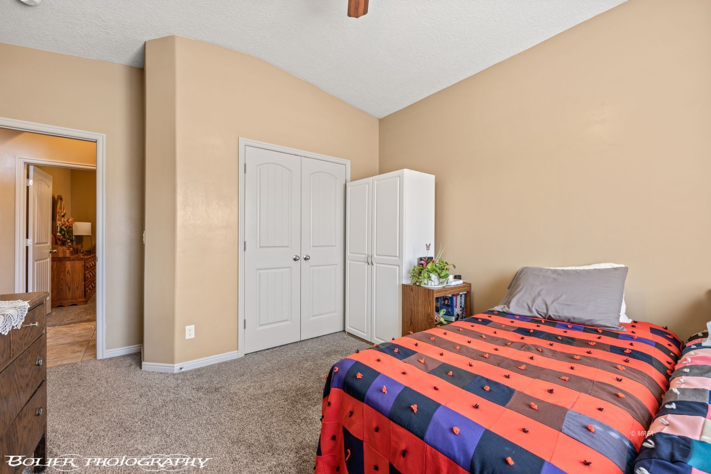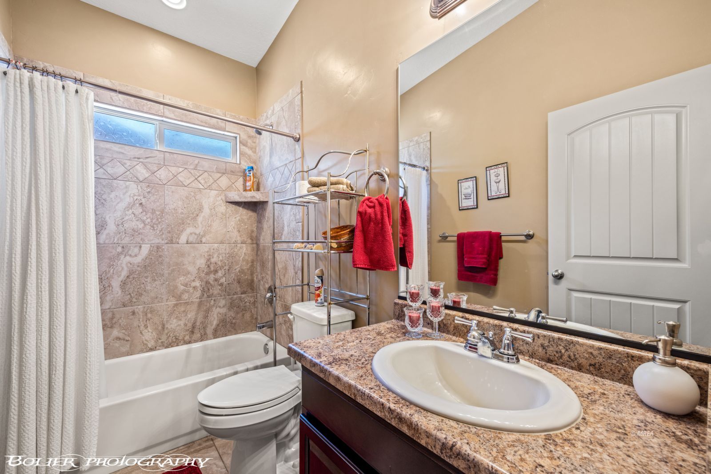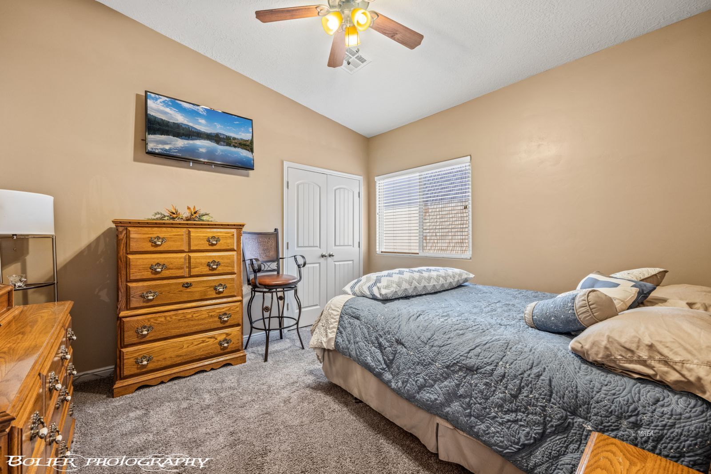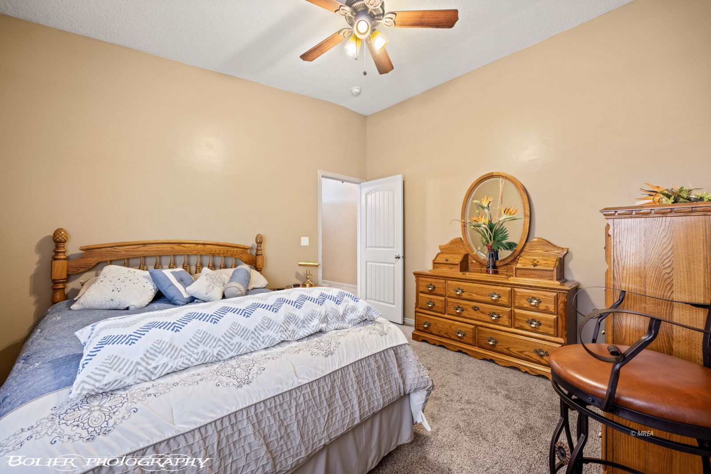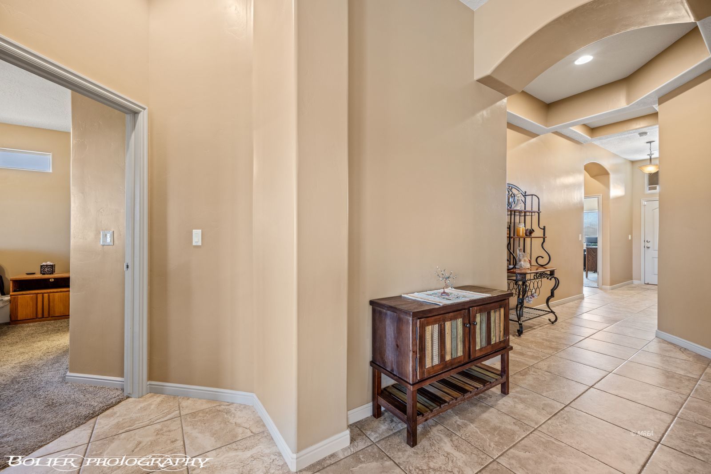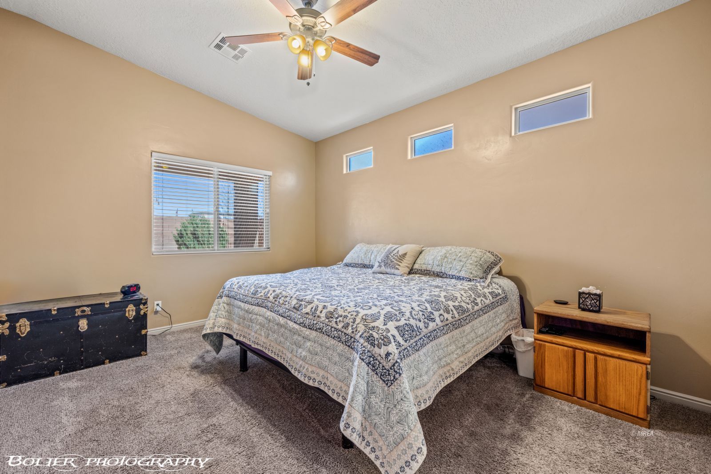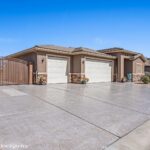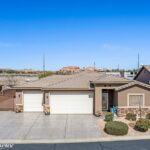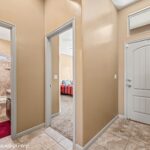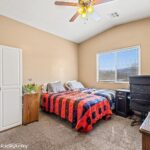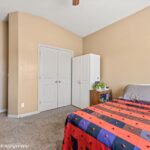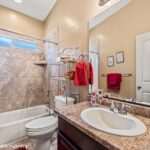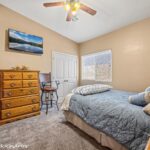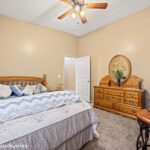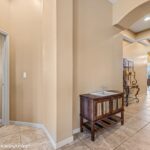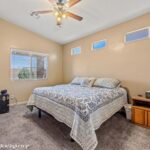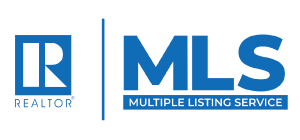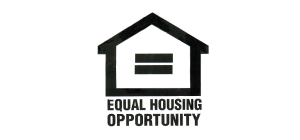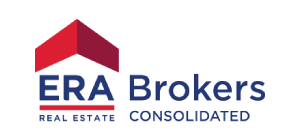Single Family
$ 489,900.00
- MLS #: 1125236
- Status: Pending
- Type: HOA-Yes Resale Home Special Assessment-No
- Year built: 2015
- Bedrooms: 3
- Bathrooms: 1.75
- Full Bathrooms: 1
- Floors: 1
- Area: 1716 sq ft
- Lot size: 0.16 sq ft
- Three Quarter Bathrooms: 1
Description
This beautiful home in the Santa Theresa Estates offers tile flooring, coffered ceilings, tiled showers, and dark cabinets. The open kitchen has an island with great pendant lights overhead and a generous walk-in pantry. The master bath has double sinks and a walk-in shower. The laundry room has a counter and cabinets. The screened in patio makes an amazing space to use all year long. The three car garage is has an immaculate epoxy floor. The extra large driveway has an iron RV gate that opens to RV parking. Solar panels are paid for, creating low power bills. The back fence has been recently reinforced.
Rooms
- Total Rooms: 9
View on map / Neighborhood
Location Details
- County: Clark
- Zoning: single family
Property Details
- Listing Type: ForSale
- Subdivision: Santa Theresa Estates
- Property Style: 1 story above ground
Property Features
- Exterior Features: Fenced- Full, Landscape- Full, RV/Boat Parking, Patio- Covered
- Exterior Construction: Stucco
- Interior Features: Ceiling Fans, Flooring- Tile, Walk-in Closets
- Cooling: Central Air, Electric
- Utilities: Legal Access: Yes, Water Source: Water Company, Sewer: Hooked-up, Power: Line On Meter, Garbage Collection, Phone: Cell Service, Power Source: City/Municipal, Septic: Not Allowed
- Garage Description: Attached, Auto Door(s)
- Garage Spaces: 3
- Basement: None
- Foundation: Slab on Grade
- Roof Type: Tile
- Community Name: None (No Master PUD)
- Appliances: Dishwasher, Garbage Disposal, Microwave, W/D Hookups, Water Heater- Electric, Oven/Range- Electric
Fees & Taxes
- HOA Fees: 102.00
- HOA Fees Term: month
- HOA Includes: Common Areas, Road Maintenance, Single HOA only
Courtesy Of
- Listing Agent: David Neufeld
- Listing Agent ID: B.0145255.CORP
- Listing Office Name: RE/MAX Ridge Realty
- Listing Office ID: AA10222
- Contact Info: (435) 229-0785
Disclaimer
© 2023 Mesquite Real Estate Association. All rights reserved. IDX information is provided exclusively for consumers' personal, non-commercial use and may not be used for any purpose other than to identify prospective properties consumers may be interested in purchasing. Information is deemed reliable but is not guaranteed accurate by the MLS or Justin Teerlink, LLC.
This HOA-Yes Resale Home Special Assessment-No style property is located in Mesquite is currently Single Family and has been listed on Justin Teerlink LLC.. This property is listed at $ 489,900.00. It has 3 beds bedrooms, 1.75 baths bathrooms, and is 1716 sq ft. The property was built in 2015 year.

