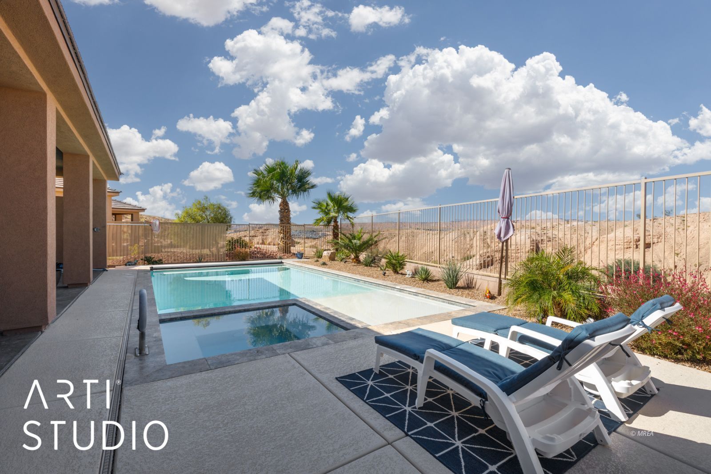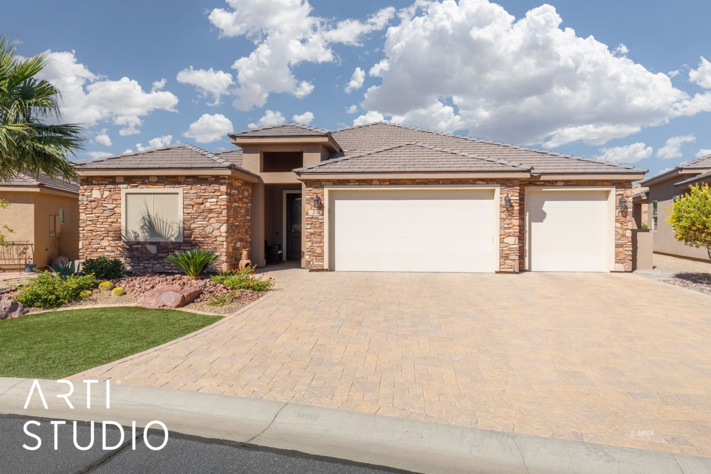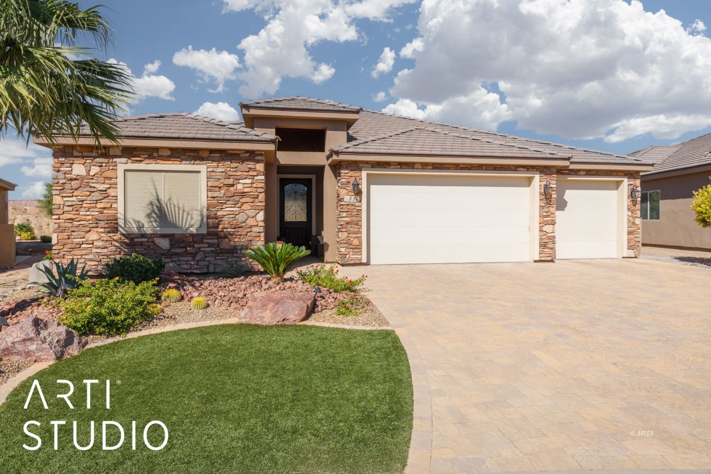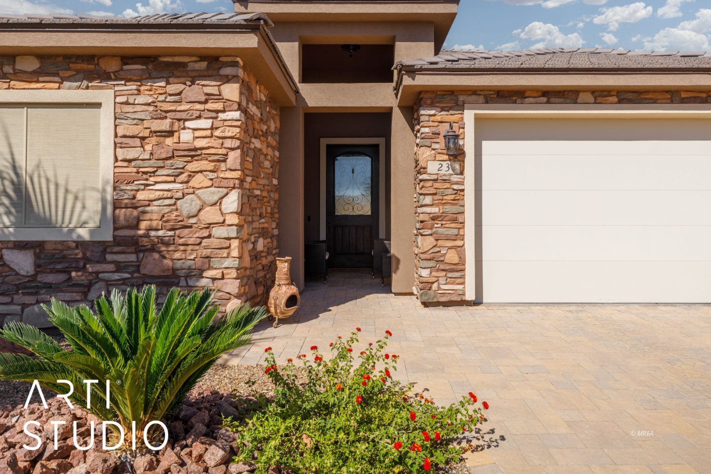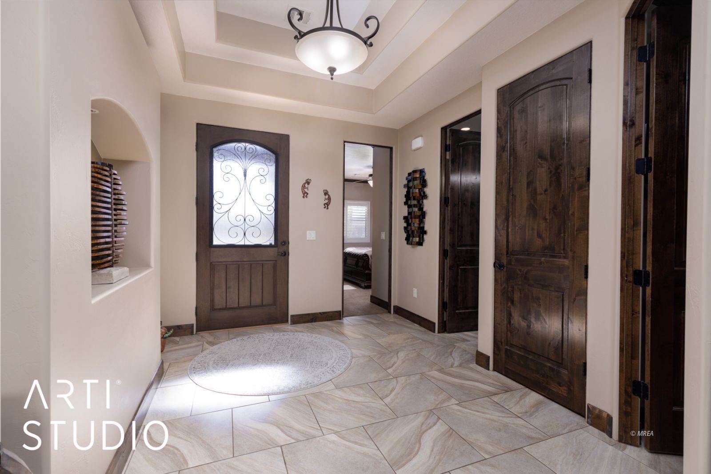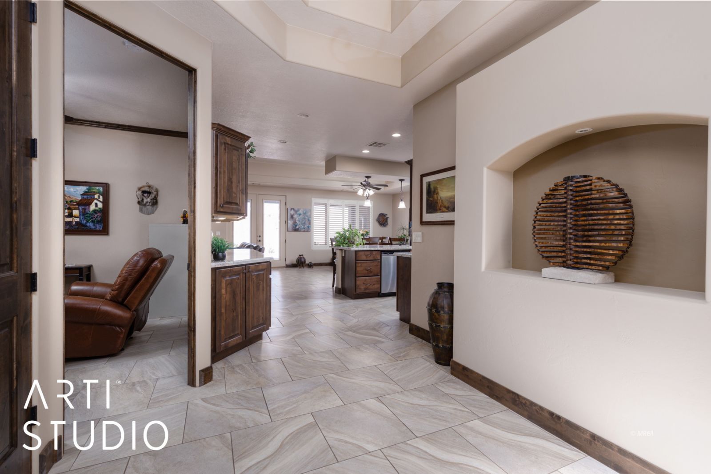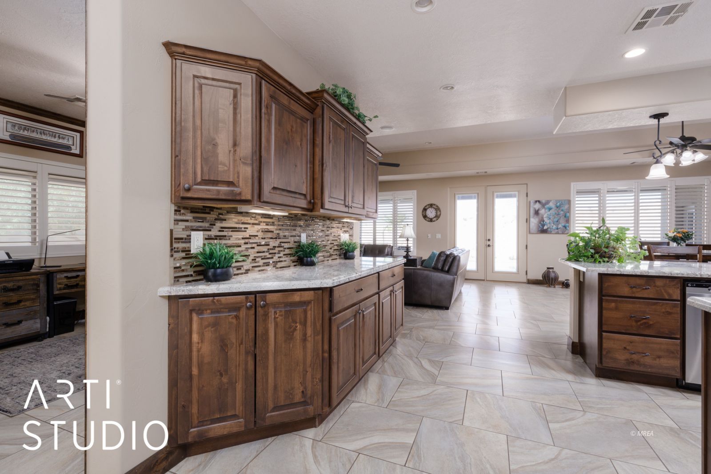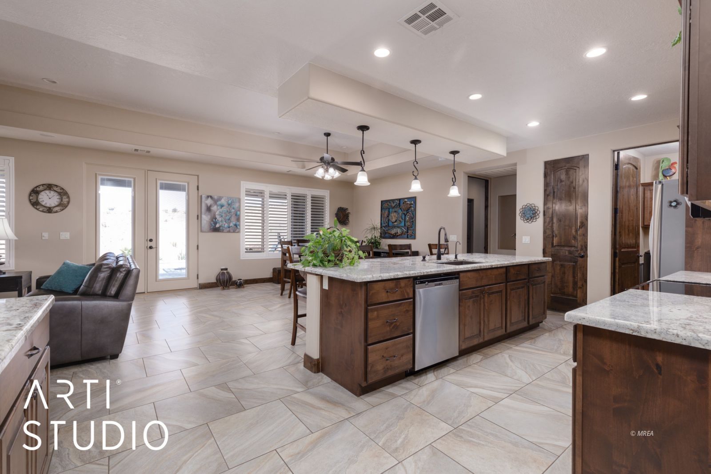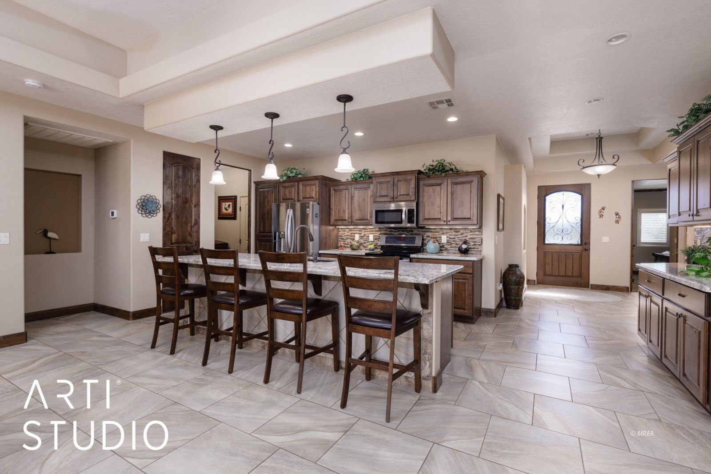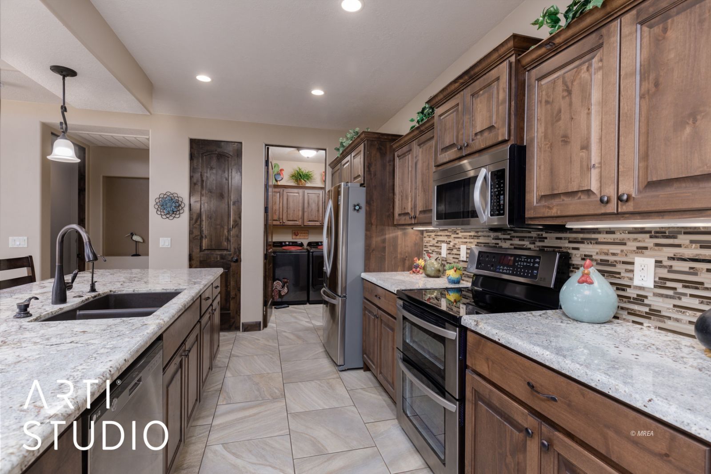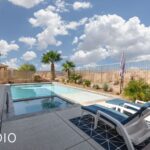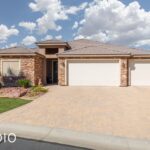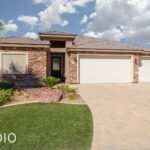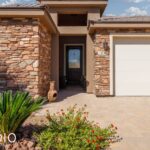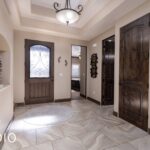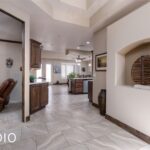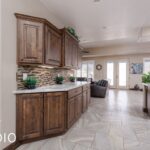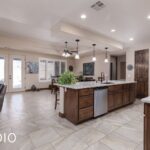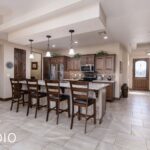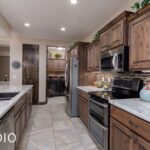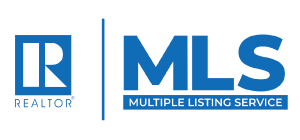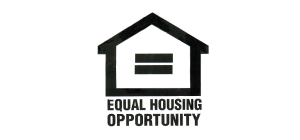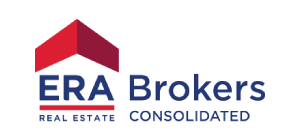Single Family
$ 699,999.00
- MLS #: 1125223
- Status: Active Under Contract
- Type: HOA-Yes Resale Home Special Assessment-No
- Year built: 2015
- Bedrooms: 3
- Bathrooms: 2
- Full Bathrooms: 2
- Area: 1932 sq ft
- Lot size: 0.17 sq ft
Description
This home is in the exclusive Royal Vista Gated community. It boasts expansive views of the Flat Top Mesa with unforgettable sunsets. Quality-built (2X6 construction) the exterior features stone accents, decorative brick paver walkway, extra-long driveway & an extended back patio with ceiling fans. ENJOY Mesquite’s beautiful sunny days with the newly installed Pool (15X30) & SPA (7X7) completed with travertine copings, a self-cleaning MX8 robot, auto pool cover & digital pool equipment controls. Inside, the open floor plan is complete with bedrooms on opposite sides of the home. Appreciate the high-end details such as beautiful tile, costly plantation shutters, darkening shades in the bedrooms & exterior sunscreens. The kitchen will bring you a great sized flat granite island, stainless appliances, custom glass backsplash, soft close cabinets throughout & convenient pull out shelves. You will also find tray ceilings with dimmable lighting, crown molding, ceiling fans in all rooms, alder stained doors and base. You’ll love these added bonuses – reverse osmosis system, water softener, surround sound, and a fully insulated three car garage with epoxy coated floors & large basin sink.
Rooms
- Total Rooms: 9
View on map / Neighborhood
Location Details
- County: Clark
- Zoning: Residential, single family
Property Details
- Listing Type: ForSale
- Subdivision: Royal Vista
- Property Style: 1 story above ground
Property Features
- Exterior Features: Fenced- Full, Gated Community, Landscape- Full, Sidewalks, Sprinklers- Drip System, View of Mountains, Outdoor Lighting, Patio- Covered
- Exterior Construction: Stone, Stucco
- Interior Features: Ceiling Fans, Flooring- Carpet, Flooring- Tile, Window Coverings, Garden Tub, Smart Wiring, Vaulted Ceilings, Walk-in Closets
- Cooling: Central Air, Electric
- Swimming Pool Description: Fenced, HotTub/Spa, In Ground, Private
- Utilities: Wired for Cable, Cable T.V., Water Source: City/Municipal, Internet: Cable/DSL, Legal Access: Yes, Sewer: Hooked-up, Phone: Land Line, Garbage Collection, Phone: Cell Service, Power Source: City/Municipal, Propane: See Remarks
- Garage Description: Attached, Remote Opener, Shelves
- Garage Spaces: 3
- Basement: None
- Foundation: Slab on Grade
- Roof Type: Tile
- Community Name: Mesquite Estates
- Appliances: Dishwasher, Garbage Disposal, Microwave, Refrigerator, W/D Hookups, Water Heater- Electric, Water Softener, Oven/Range- Electric, Water Filter System
Fees & Taxes
- HOA Fees: 120.00
- HOA Fees Term: month
- HOA Includes: Common Areas, Management, Master & Sub HOA, Road Maintenance, Yard Maint- Front
Miscellaneous
- Virtual Tour: https://my.matterport.com/show/?m=FR2KHyQ4xug
Courtesy Of
- Listing Agent: Alexander Gutierrez
- Listing Agent ID: S.0190532
- Listing Office Name: ERA Brokers Consolidated, Inc.
- Listing Office ID: AA10190
- Contact Info: (435) 772-6992
Disclaimer
© 2023 Mesquite Real Estate Association. All rights reserved. IDX information is provided exclusively for consumers' personal, non-commercial use and may not be used for any purpose other than to identify prospective properties consumers may be interested in purchasing. Information is deemed reliable but is not guaranteed accurate by the MLS or Justin Teerlink, LLC.
This HOA-Yes Resale Home Special Assessment-No style property is located in Mesquite is currently Single Family and has been listed on Justin Teerlink LLC.. This property is listed at $ 699,999.00. It has 3 beds bedrooms, 2 baths bathrooms, and is 1932 sq ft. The property was built in 2015 year.

