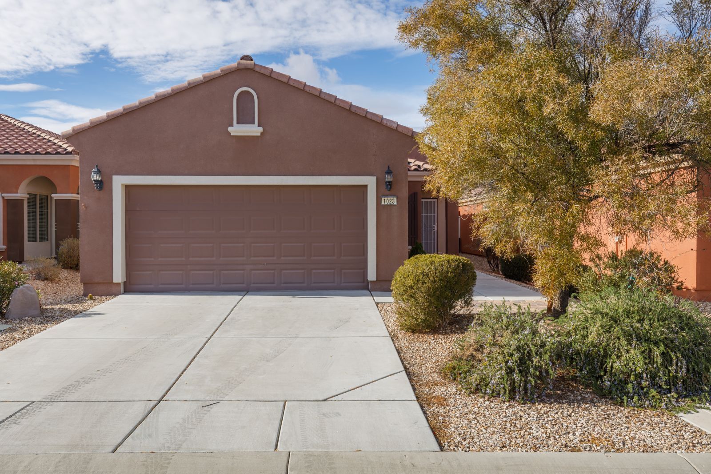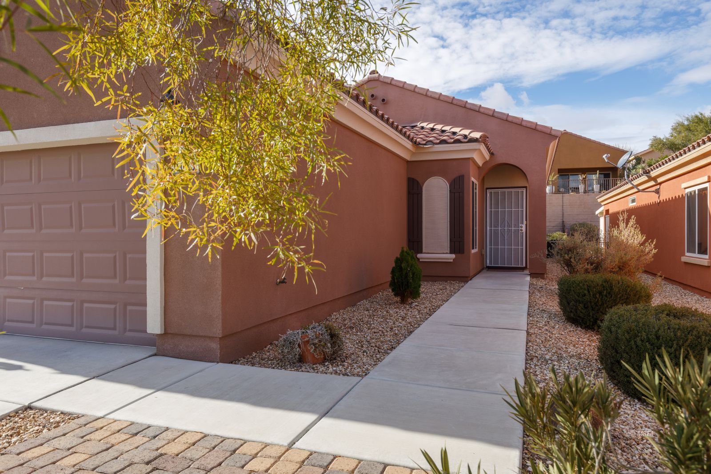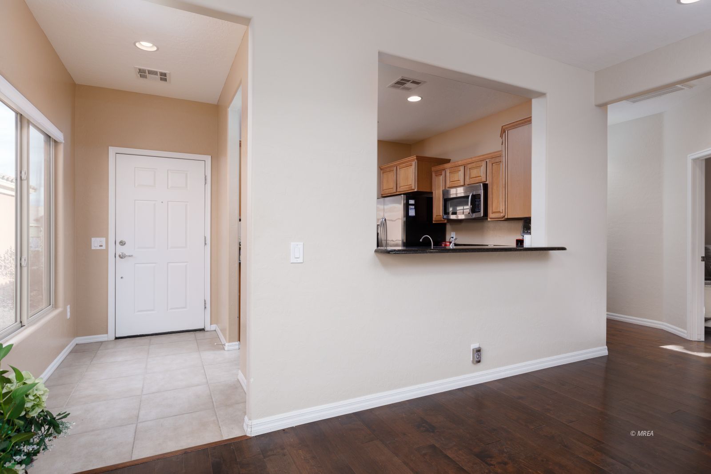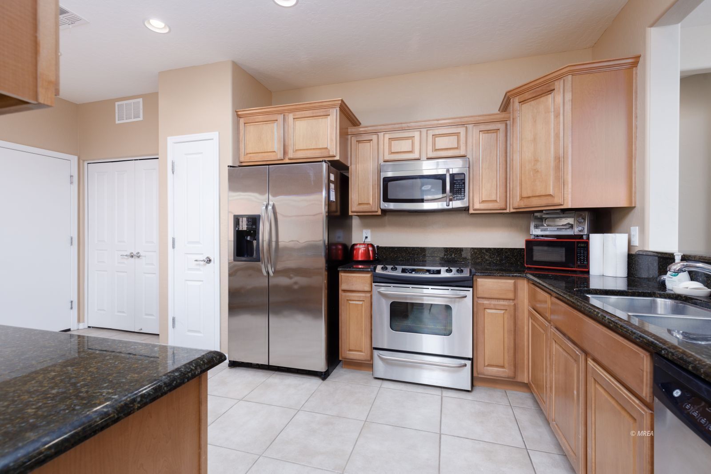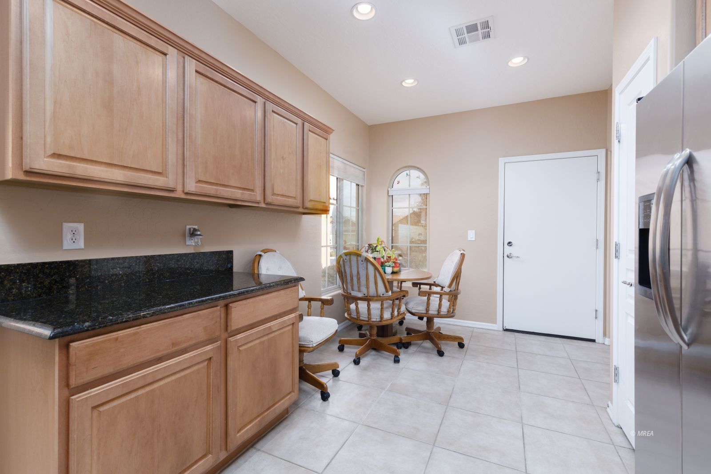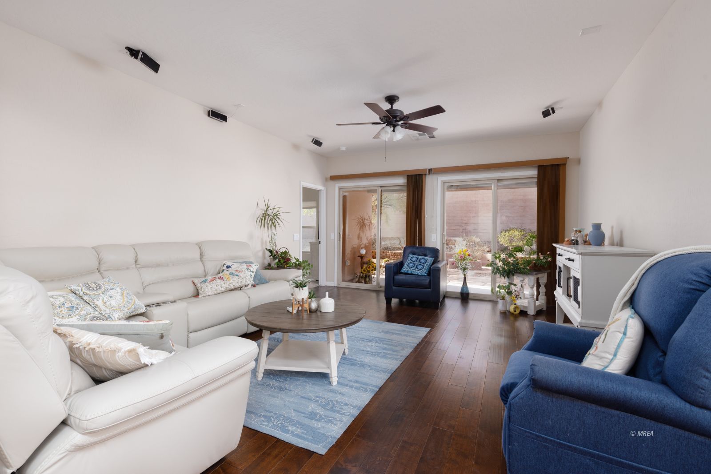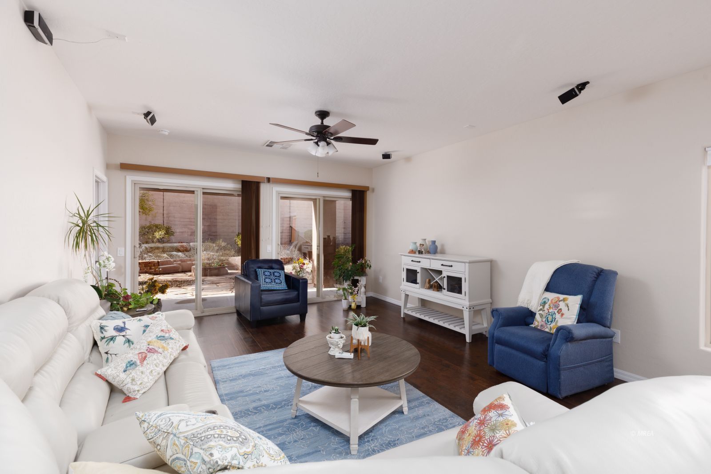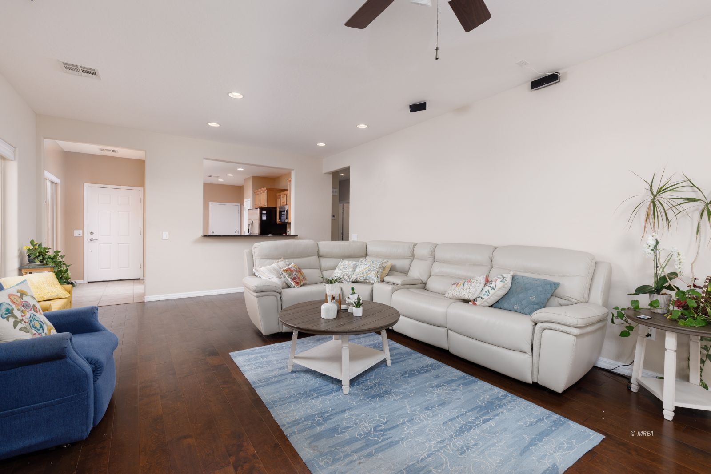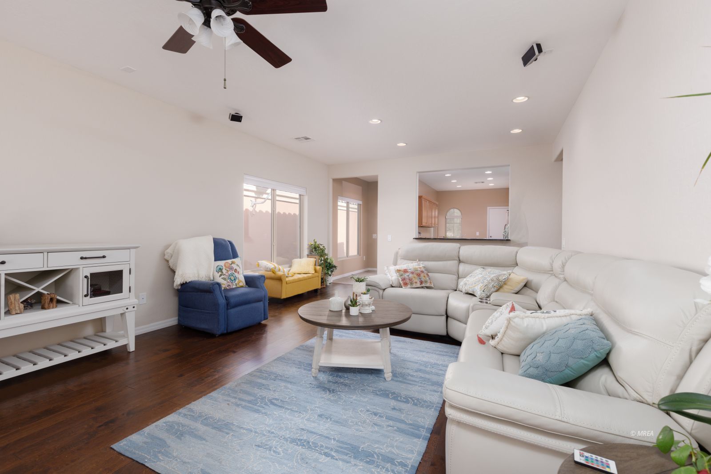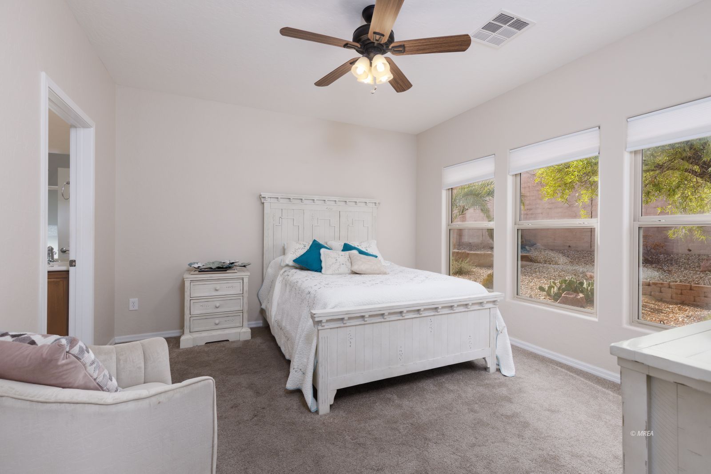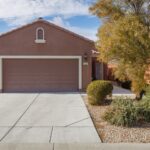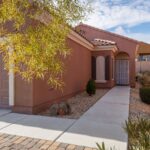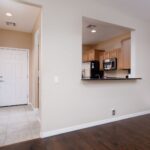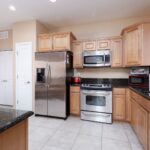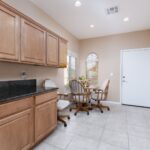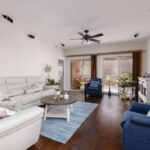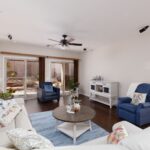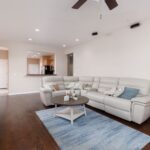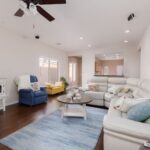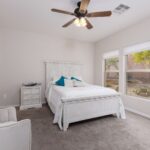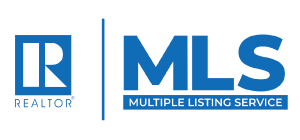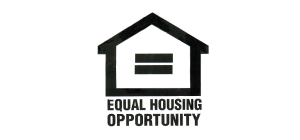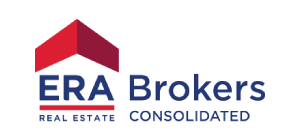Single Family
$ 375,000.00
- MLS #: 1125112
- Status: Active
- Type: HOA-Yes Resale Home Special Assessment-No
- Year built: 2008
- Bedrooms: 2
- Bathrooms: 2
- Full Bathrooms: 2
- Area: 1390 sq ft
- Lot size: 0.11 sq ft
Description
Beautiful home with SIDs paid. This 2 bed 2 bath plus den features 18″ tile, carpet and ceiling fans in bedrooms, granite and stainless appliances in kitchen, upgraded cabinets with pull out drawers. New HVAC was replaced in 200. New water heater was installed in 2021. Water softener in garage will provide soft water throughout home. There are 2 sliding doors in living room providing access to back yard. Amenities includes a 30,000 sq. ft. recreation center with indoor and outdoor swimming pools & spas, indoor walking track, ping-pong and billiard tables, state-of-the-art gym, arts and crafts room, tennis, pickleball, bocce ball, 18-hole putting green and over 100 clubs and fun activities including group outings. Sun City residents receive discounts on golf at Conestoga Golf Club and dining at Conestoga’s 1800 Grille restaurant and pro shop.
Rooms
- Total Rooms: 7
View on map / Neighborhood
- Middle School: Charles A. Hughes
- Junior High School: Charles A. Hughes
- High School: Virgin Valley
Location Details
- County: Clark
- Zoning: Residential
Property Details
- Listing Type: ForSale
- Subdivision: Wagon Trail
- Property Style: 1 story above ground
Property Features
- Exterior Features: Cul-de-sac, Landscape- Full, Sprinklers- Automatic, Senior Only Area
- Exterior Construction: Stucco
- Interior Features: Ceiling Fans, Flooring- Carpet, Flooring- Tile, Window Coverings, Walk-in Closets, Den/Office
- Cooling: Central Air, Electric, Heat Pump
- Swimming Pool Description: Association, HotTub/Spa
- Utilities: Wired for Cable, Assessments Paid, Cable T.V., Internet: Cable/DSL, Legal Access: Yes, Water Source: Water Company, Sewer: Hooked-up, Phone: Land Line, Garbage Collection, Power Source: City/Municipal, Power: 220 volt
- Garage Description: Attached, Auto Door(s), Remote Opener
- Garage Spaces: 2
- Basement: None
- Foundation: Slab on Grade
- Roof Type: Tile
- Community Name: Anthem at Mesquite: Sun City
- Appliances: Dishwasher, Garbage Disposal, Microwave, Refrigerator, W/D Hookups, Water Heater- Electric
Fees & Taxes
- HOA Fees: 135.00
- HOA Fees Term: month
- HOA Includes: Cable T.V., Clubhouse, Common Areas, Hot Tub/Spa, Management, Master & Sub HOA, Road Maintenance, Tennis Court
Courtesy Of
- Listing Agent: Rick Blaber
- Listing Agent ID: S.0177435
- Listing Office Name: ERA Brokers Consolidated, Inc.
- Listing Office ID: AA10190
- Contact Info: (702) 813-8914
Disclaimer
© 2023 Mesquite Real Estate Association. All rights reserved. IDX information is provided exclusively for consumers' personal, non-commercial use and may not be used for any purpose other than to identify prospective properties consumers may be interested in purchasing. Information is deemed reliable but is not guaranteed accurate by the MLS or Justin Teerlink, LLC.
This HOA-Yes Resale Home Special Assessment-No style property is located in Mesquite is currently Single Family and has been listed on Justin Teerlink LLC.. This property is listed at $ 375,000.00. It has 2 beds bedrooms, 2 baths bathrooms, and is 1390 sq ft. The property was built in 2008 year.

