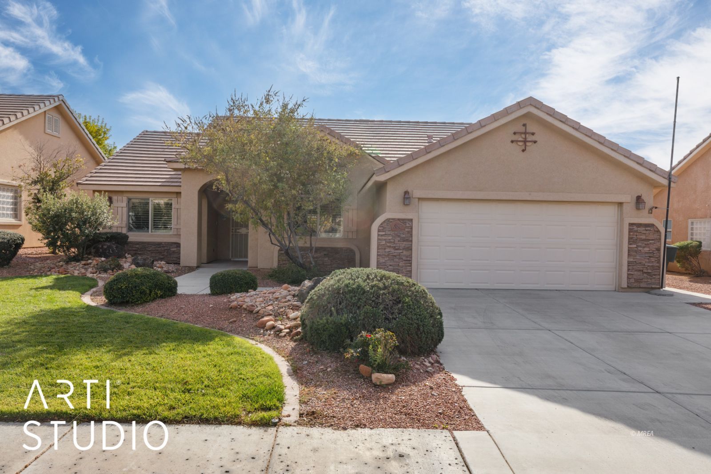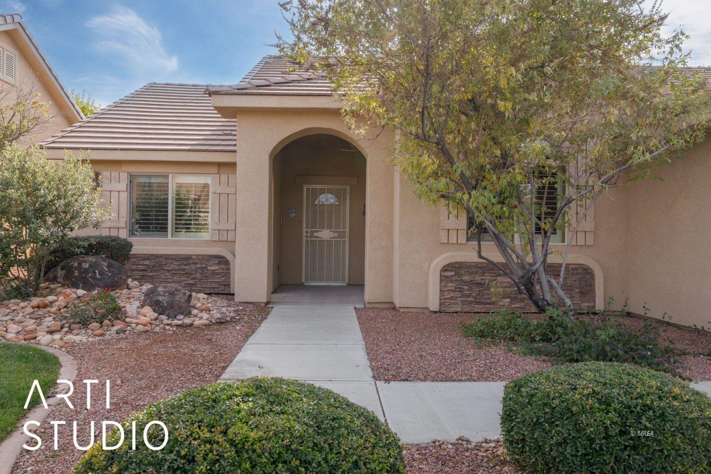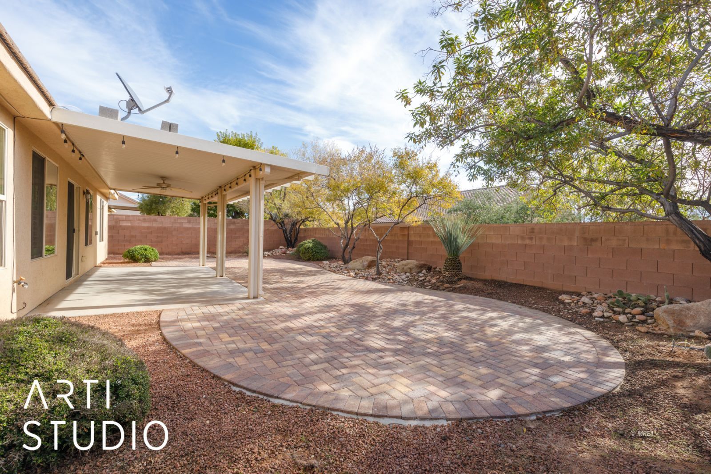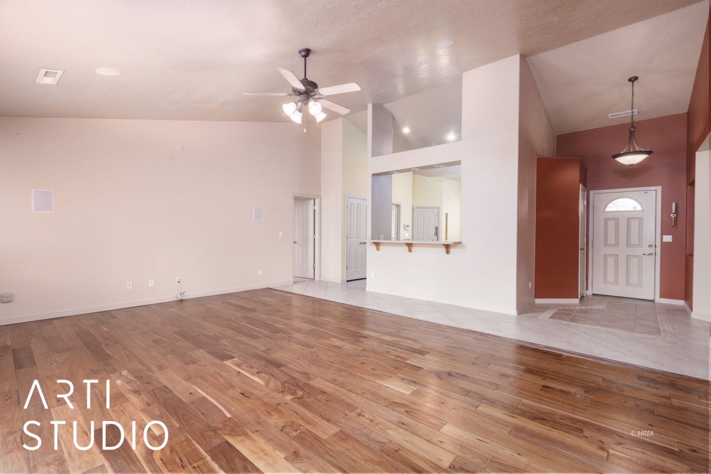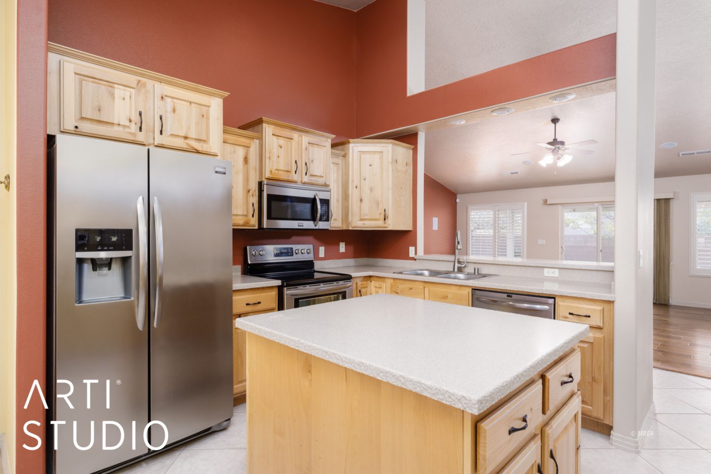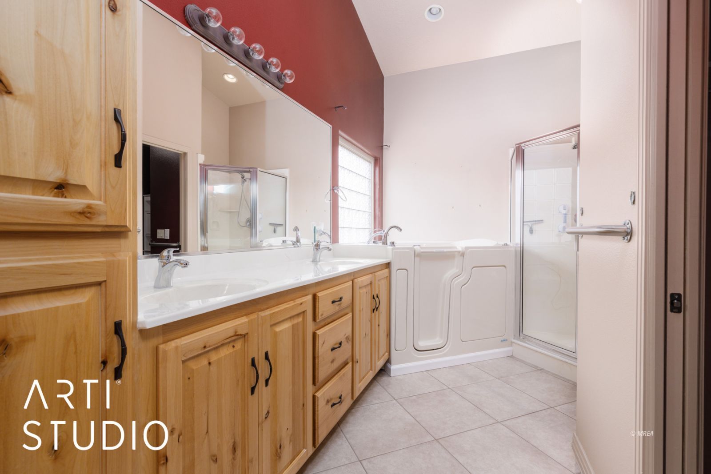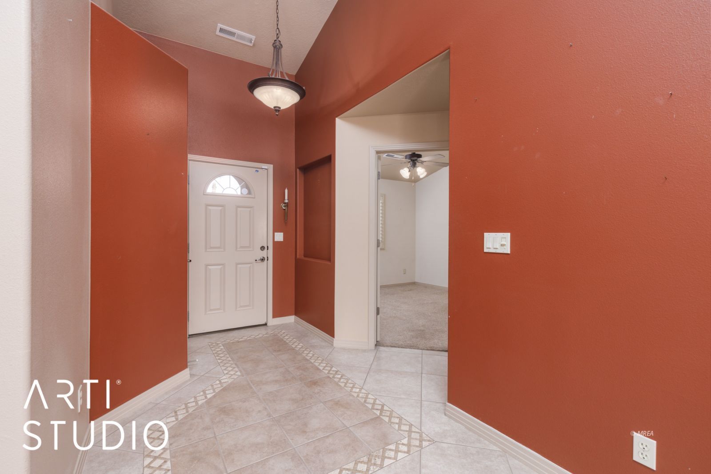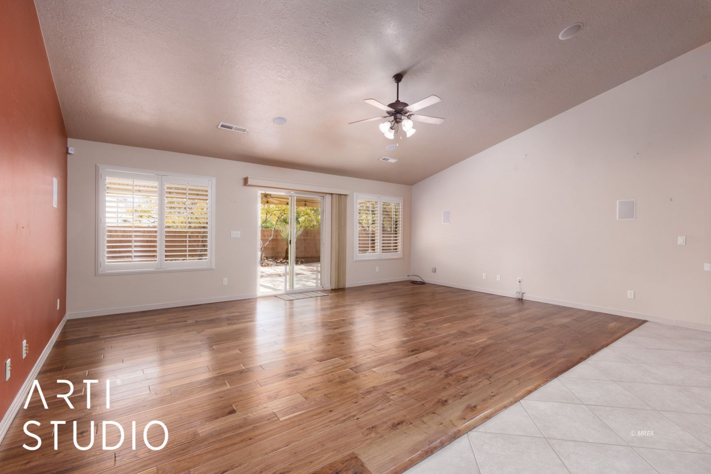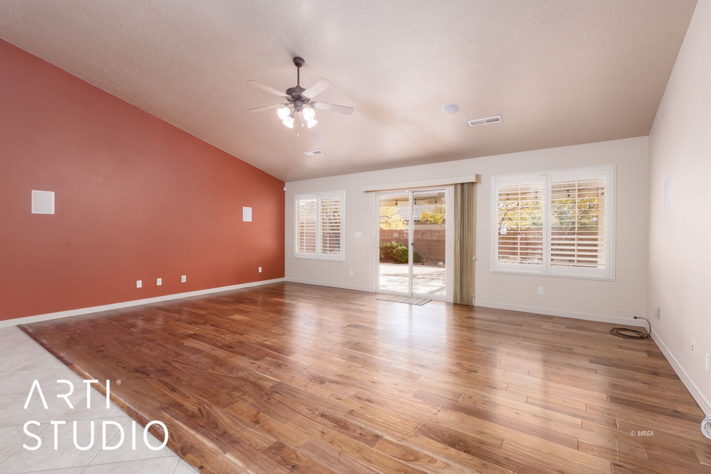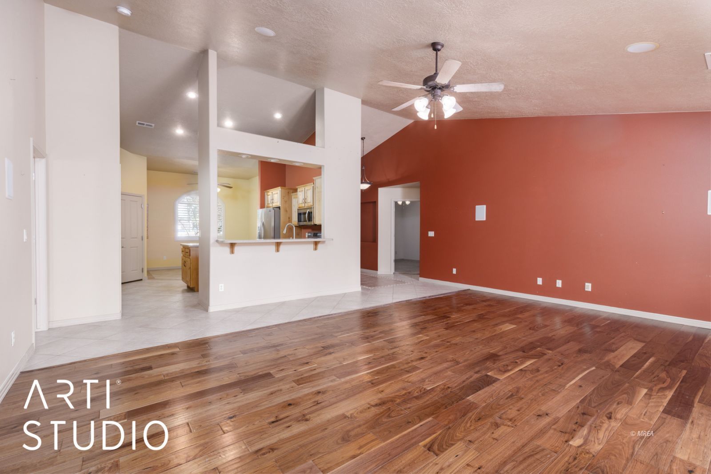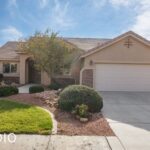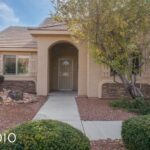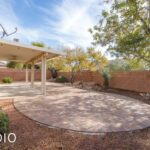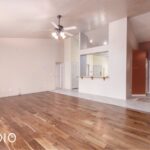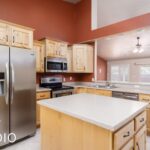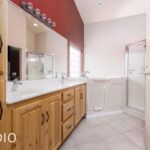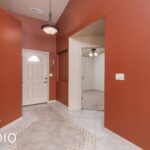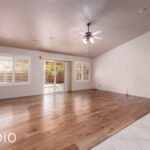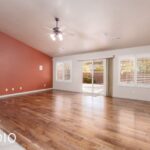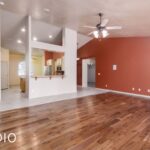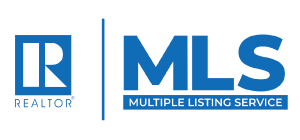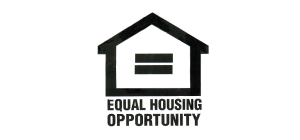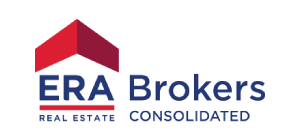Single Family
$ 435,000.00
- MLS #: 1124996
- Status: Active
- Type: HOA-Yes Resale Home Special Assessment-No
- Year built: 2005
- Bedrooms: 3
- Bathrooms: 2
- Full Bathrooms: 2
- Area: 1681 sq ft
- Lot size: 0.14 sq ft
Description
Welcome to 886 Falcon Glenn Drive in the beautiful Falcon Glenn Community. This home offers 1681 SF 3 Bedroom and 2 Full Baths. The Living Room is very large. Vaulted ceilings in this home give it an open feel. Kitchen has a center island work station along with an elevated breakfast bar and Corian counters with a chiseled edge. The Kitchen dining area has 2 large windows that look out over the front yard. The Living Room has a slider door that leads to the extended covered patio and with extended pavers. This is a great outdoor living area and will be awesome for entertaining. You’ll have total privacy with the tall block walls. There is a gate on both sides of the home. The landscape is low maintenance. The Main Bedroom is large in size and the Bathroom offers a walk in tub, stand alone shower and walk in closet. You will find 2 guest rooms on the opposite side of the home, your guest will have plenty of privacy. There are ceiling fans in all the rooms except the Kitchen. The Garage has storage cabinets. This property is a must see! Mesquite is a premier location to soak up the sun and offers numerous activities, events and world class golf.
View on map / Neighborhood
- Elementary School: Virgin Valley
- Middle School: Charles A. Hughes
- High School: Virgin Valley
Location Details
- County: Clark
- Zoning: Residential
Property Details
- Listing Type: ForSale
- Subdivision: Falcon Glenn
- Property Style: 1 story above ground
Property Features
- Exterior Features: Curb & Gutter, Fenced- Partial, Landscape- Full, Lawn, Sidewalks, Sprinklers- Automatic, Trees, Patio- Covered
- Exterior Construction: Stucco
- Interior Features: Ceiling Fans, Flooring- Tile, Flooring- Wood, Window Coverings, Vaulted Ceilings, Walk-in Closets
- Cooling: Central Air, Electric
- Utilities: Wired for Cable, Assessments Paid, Cable T.V., Water Source: City/Municipal, Sewer: Hooked-up, Phone: Land Line, Garbage Collection, Power Source: City/Municipal
- Garage Description: Attached, Remote Opener, Shelves
- Garage Spaces: 2
- Basement: None
- Foundation: Slab on Grade
- Roof Type: Tile
- Community Name: Falcon Ridge
- Appliances: Dishwasher, Garbage Disposal, Microwave, Refrigerator, W/D Hookups, Washer & Dryer, Water Heater- Electric, Water Softener, Oven/Range- Electric
Fees & Taxes
- HOA Fees: 100.00
- HOA Fees Term: month
- HOA Includes: Common Areas, Management, Master & Sub HOA, Yard Maint- Front
Miscellaneous
- Virtual Tour: https://my.matterport.com/show/?m=z5mZiMr1hdy
Courtesy Of
- Listing Agent: Karen Fielding
- Listing Agent ID: S.0177003
- Listing Office Name: ERA Brokers Consolidated, Inc.
- Listing Office ID: AA10190
- Contact Info: (702) 378-9964
Disclaimer
© 2023 Mesquite Real Estate Association. All rights reserved. IDX information is provided exclusively for consumers' personal, non-commercial use and may not be used for any purpose other than to identify prospective properties consumers may be interested in purchasing. Information is deemed reliable but is not guaranteed accurate by the MLS or Justin Teerlink, LLC.
This HOA-Yes Resale Home Special Assessment-No style property is located in Mesquite is currently Single Family and has been listed on Justin Teerlink LLC.. This property is listed at $ 435,000.00. It has 3 beds bedrooms, 2 baths bathrooms, and is 1681 sq ft. The property was built in 2005 year.

