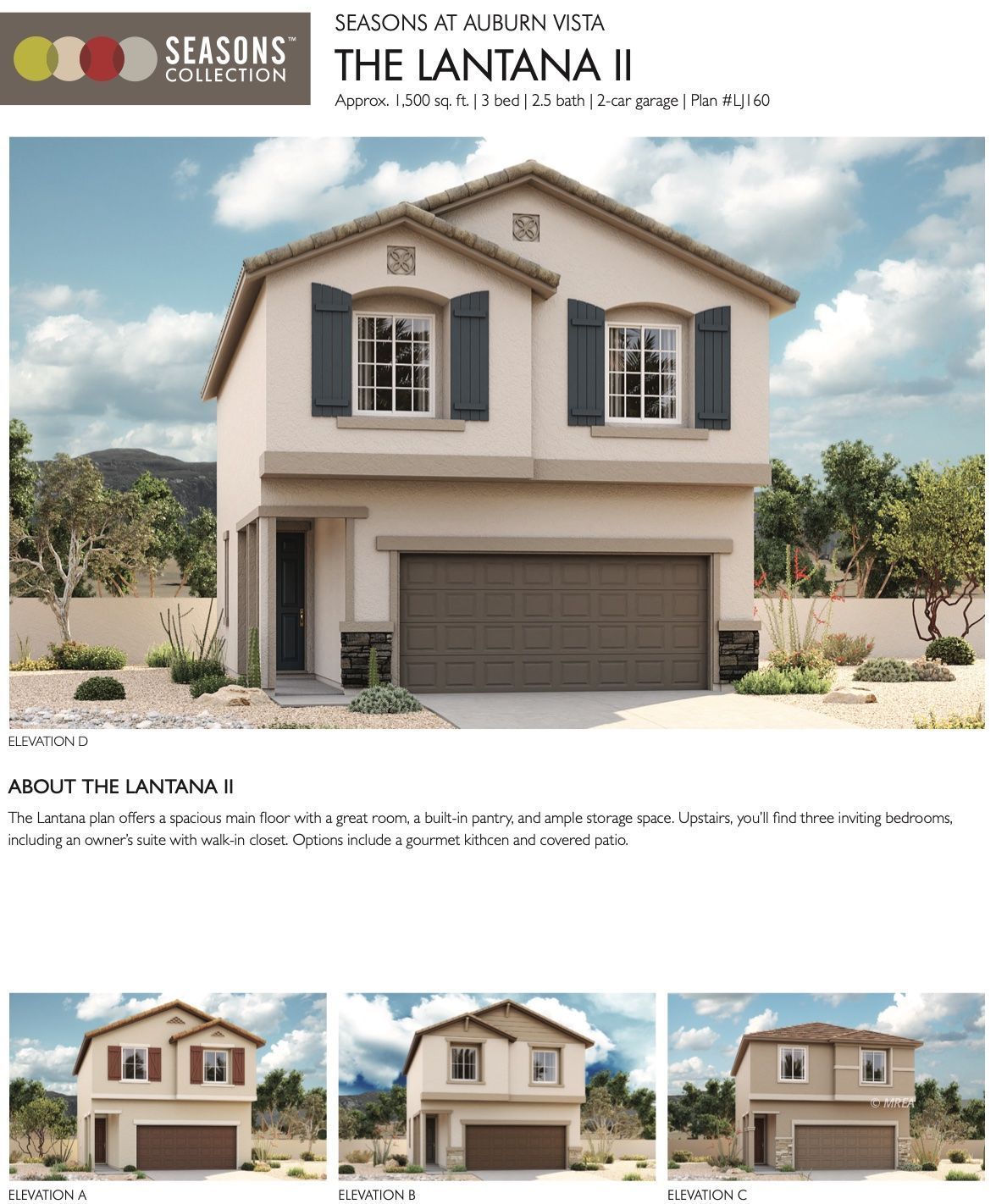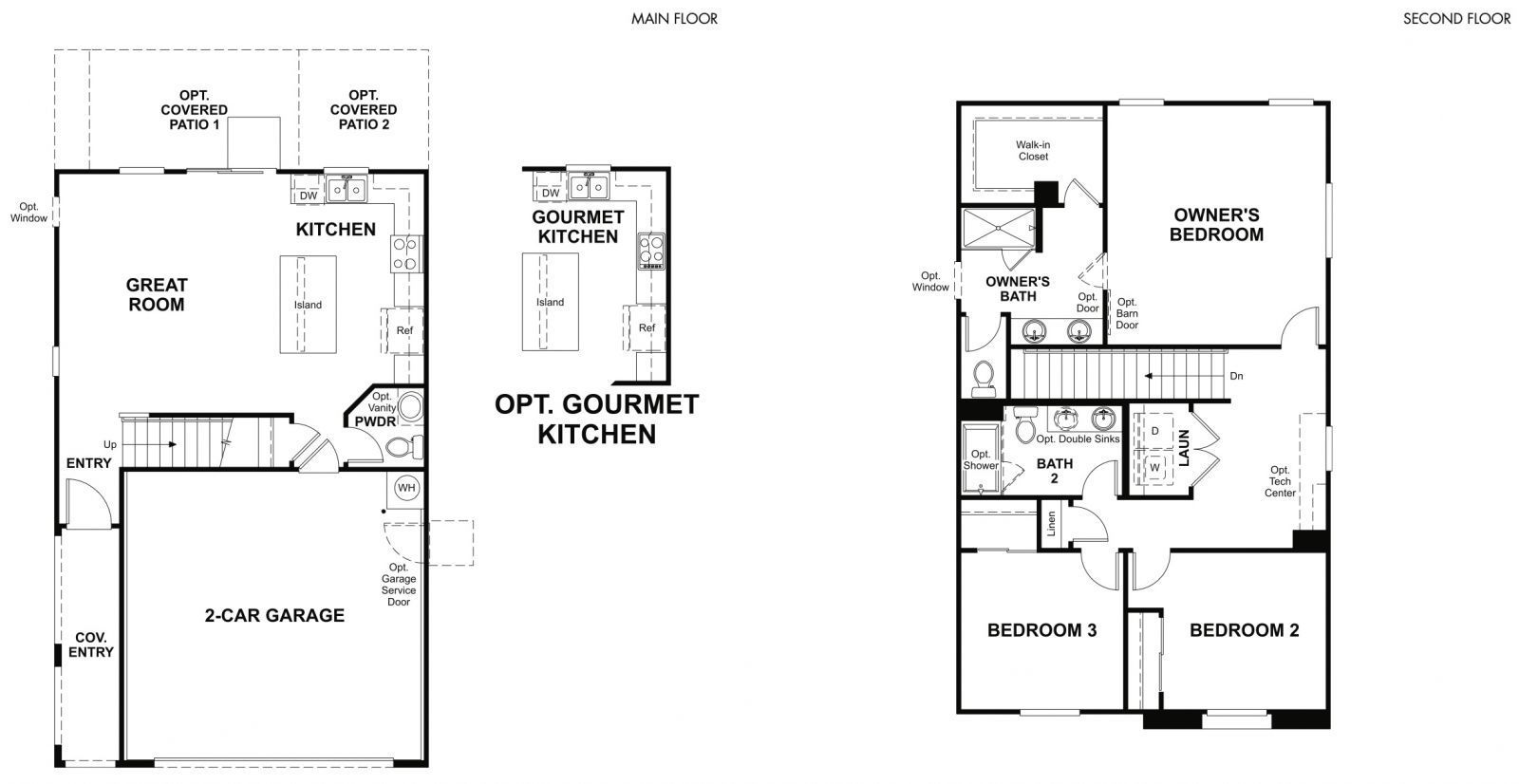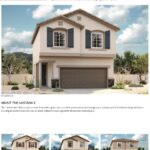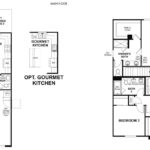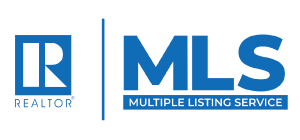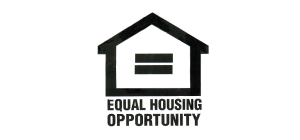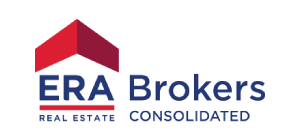Single Family
$ 339,950.00
- MLS #: 1125023
- Status: Active
- Type: HOA-Yes New Home Special Assessment-No Under Construction
- Year built: 2023
- Bedrooms: 3
- Bathrooms: 2
- Full Bathrooms: 2
- Area: 1500 sq ft
- Lot size: 0.13 sq ft
Description
Welcome to 626 Corona Way this home will bring you a corner homesite, tile surrounds at primary bath shower, solar conduit, Smart wifi programmable thermostat, extended covered patio, GE stainless-steel appliance pkg., Duraform cabinets w/linen finish, 42″ uppers, and door hardware; upgraded quartz kitchen and bath countertops, tile backsplash at kitchen, upgraded stainless-steel kitchen sink and matte black faucet, add’l. ceiling fan prewires, upgraded matte black primary and powder bath faucets and accessories, upgraded carpet and ceramic tile flooring throughout; two-tone interior paint, Mission style stair rails and much more!
Rooms
- Total Rooms: 9
View on map / Neighborhood
Location Details
- County: Clark
- Zoning: Residential, single family
Property Details
- Listing Type: ForSale
- Subdivision: View Point
- Property Style: 2 story above ground
Property Features
- Exterior Features: Corner Lot, Landscape- Partial, Sidewalks, Sprinklers- Drip System, Outdoor Lighting, Patio- Covered
- Exterior Construction: Stucco
- Interior Features: Flooring- Carpet, Flooring- Tile, Walk-in Closets
- Cooling: Electric
- Utilities: Wired for Cable, Cable T.V., Water Source: City/Municipal, Internet: Cable/DSL, Legal Access: Yes, Sewer: Hooked-up, Phone: Land Line, Garbage Collection, Phone: Cell Service, Power Source: City/Municipal
- Garage Description: Attached, Remote Opener
- Garage Spaces: 2
- Basement: None
- Foundation: Slab on Grade
- Roof Type: Tile
- Community Name: Highland Vistas
- Appliances: Dishwasher, Garbage Disposal, Microwave, Refrigerator, W/D Hookups, Water Heater- Electric, Oven/Range- Electric
Fees & Taxes
- HOA Fees: 84.00
- HOA Fees Term: month
- HOA Includes: Common Areas, Management, Master & Sub HOA, Road Maintenance
Courtesy Of
- Listing Agent: Alexander Gutierrez
- Listing Agent ID: S.0190532
- Listing Office Name: ERA Brokers Consolidated, Inc.
- Listing Office ID: AA10190
- Contact Info: (435) 772-6992
Disclaimer
© 2023 Mesquite Real Estate Association. All rights reserved. IDX information is provided exclusively for consumers' personal, non-commercial use and may not be used for any purpose other than to identify prospective properties consumers may be interested in purchasing. Information is deemed reliable but is not guaranteed accurate by the MLS or Justin Teerlink, LLC.
This HOA-Yes New Home Special Assessment-No Under Construction style property is located in Mesquite is currently Single Family and has been listed on Justin Teerlink LLC.. This property is listed at $ 339,950.00. It has 3 beds bedrooms, 2 baths bathrooms, and is 1500 sq ft. The property was built in 2023 year.

