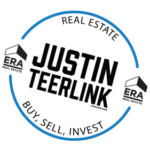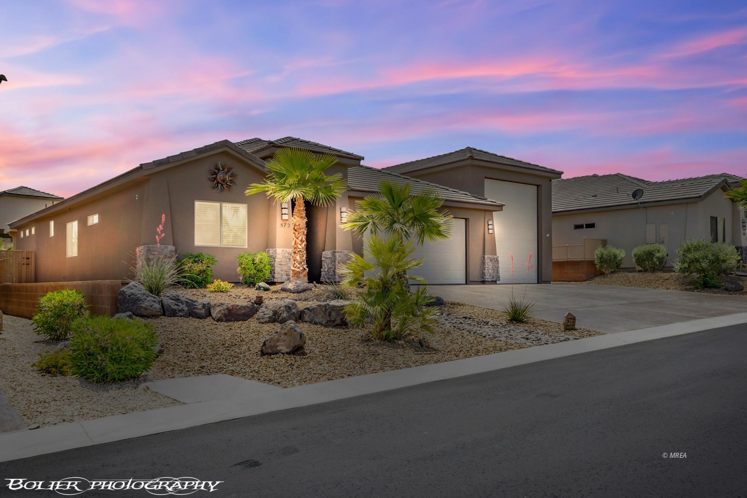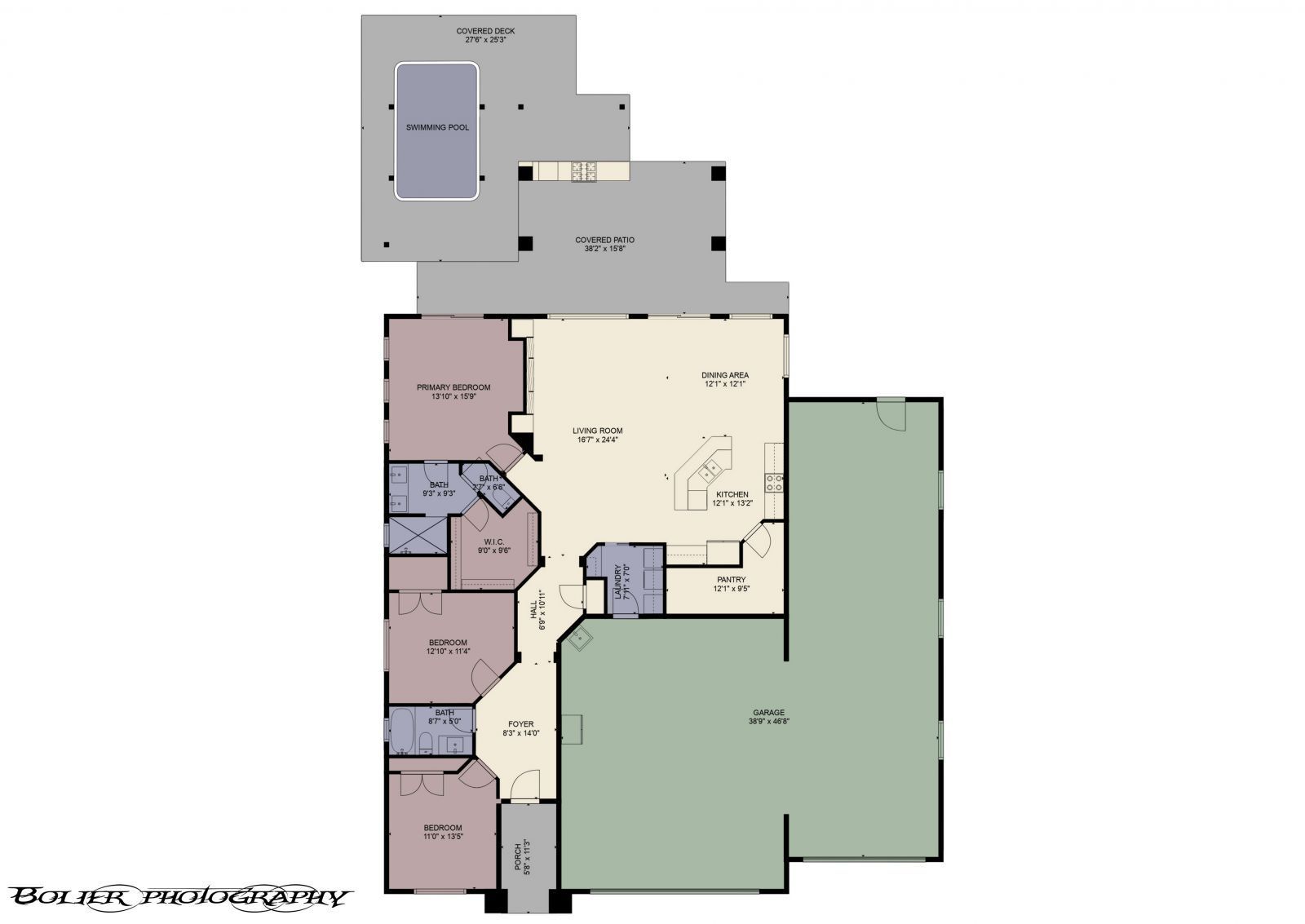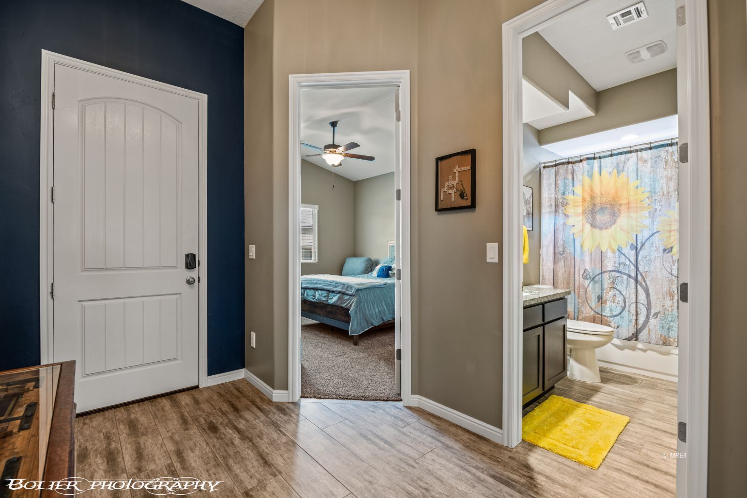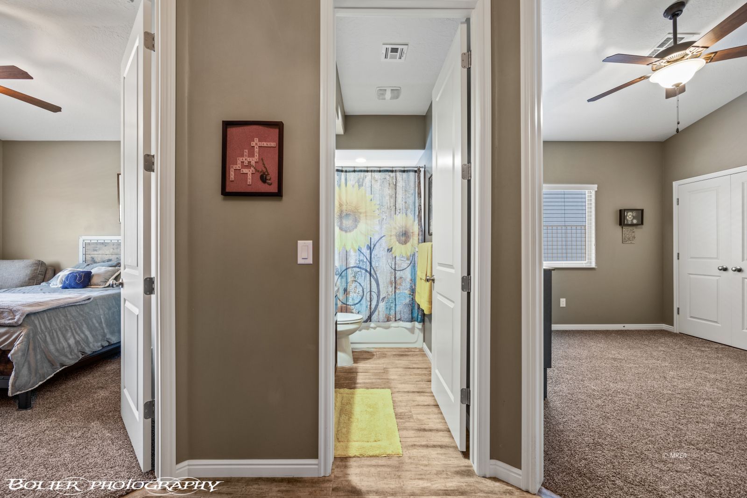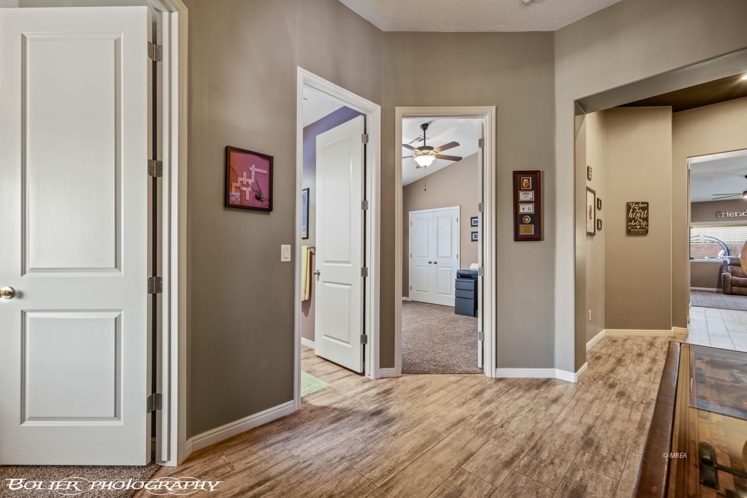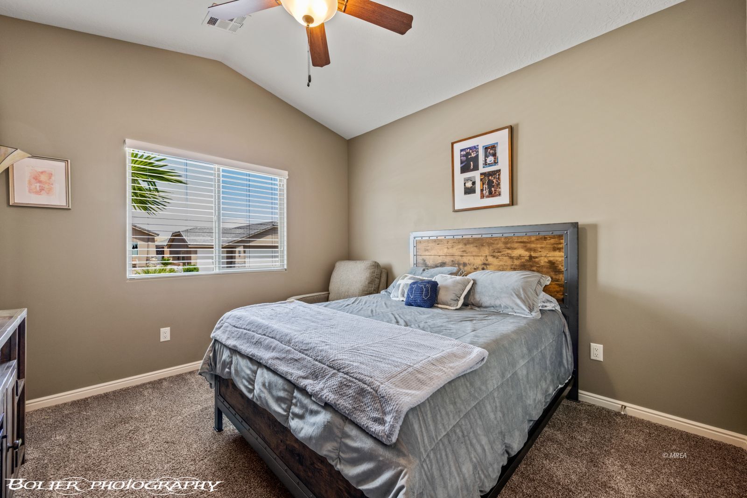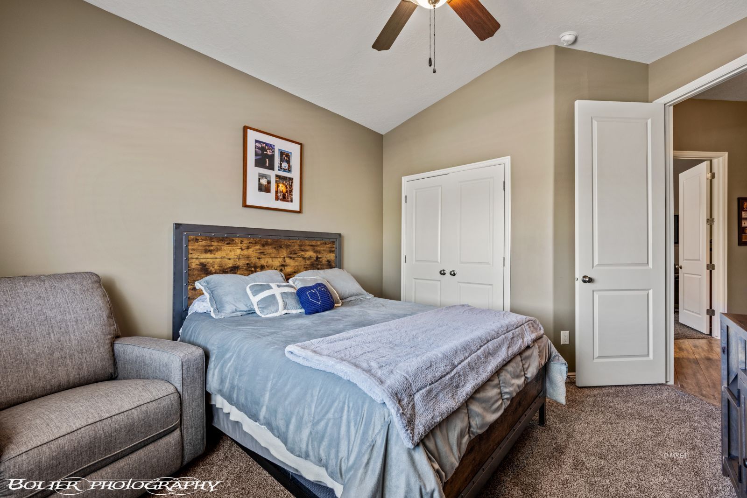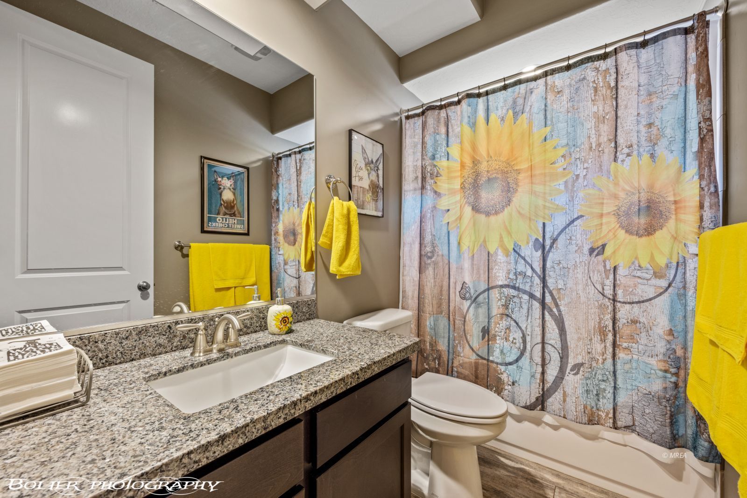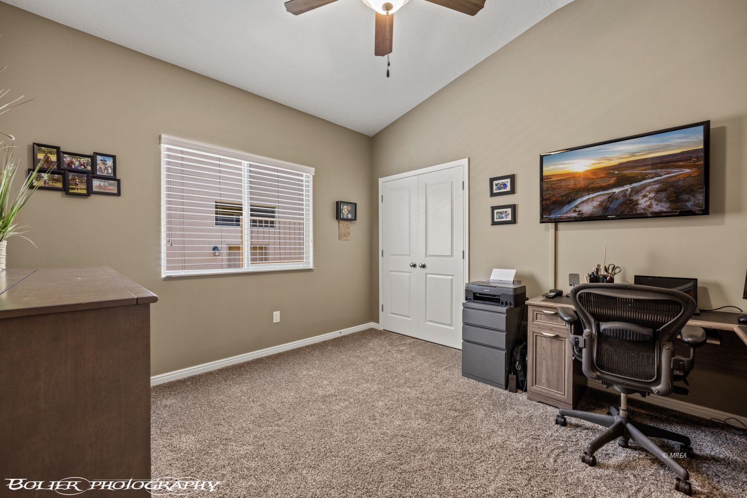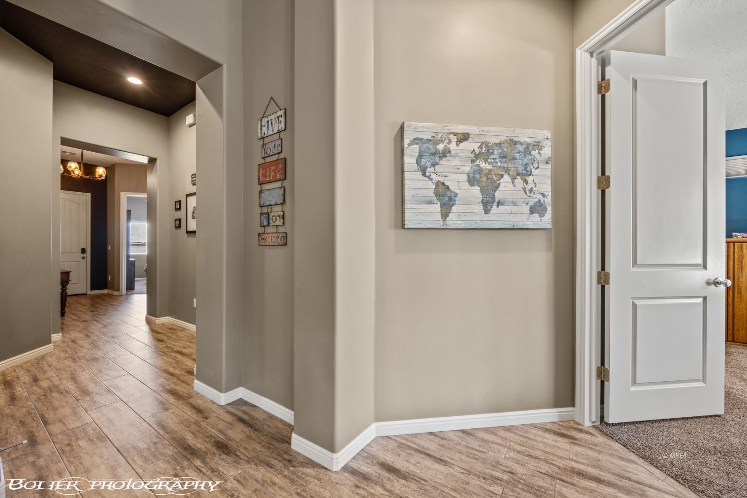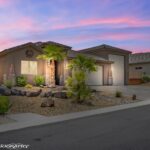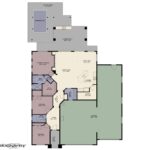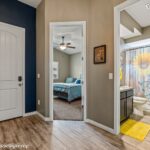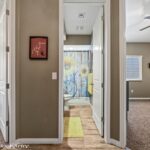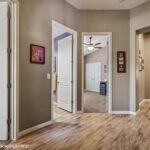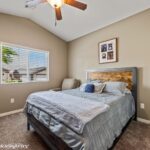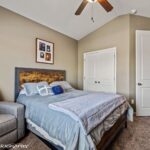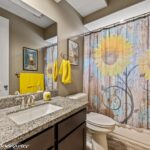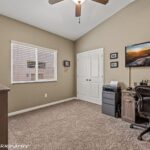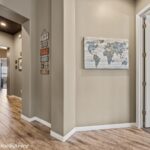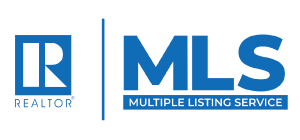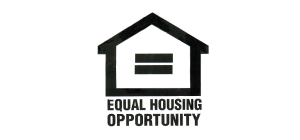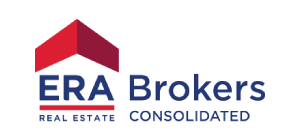Single Family
$ 710,000.00
- MLS #: 1125406
- Status: Active
- Type: HOA-Yes Resale Home Special Assessment-No
- Year built: 2021
- Bedrooms: 3
- Bathrooms: 2
- Full Bathrooms: 2
- Area: 1718 sq ft
- Lot size: 0.22 sq ft
Description
Welcome to 572 Quartz Way! Located in the Boulder Heights Community is this awesome 3 bedroom, 2 bathroom Single Family Home, offering 1,718 SQ FT of living space & an impressive 1,465 Sq FT of Garage space on a .22 Acre Lot that is fully fenced & pet friendly. So much to offer; a functional & open concept layout, beautiful tile flooring with carpeted bedrooms, gorgeous kitchen with granite countertops, bar top seating & stainless appliances, Customized walk in shower in the main bedroom & an oversized 2 car garage with 50′ Deep RV Garage & 14′ Garage door with epoxy flooring. The exterior yard space is just as impressive, offering a lengthened driveway for your longer vehicles, fantastic landscape lighting, a generously sized covered back patio, putting green, fenced pet area with synthetic turf, Extended pergola coverings, paver walk ways, built in BBQ area with mini fridge and BlackStone Grill, completed with a Passion SwimSpa & Electric Covering. The SwimSpa allows for dual temperatures, whether swimming or relaxing in the hot tub, customizable lighting package & has a built up wrap around deck. The perfect backyard for entertaining or just to relax. Don’t miss out!
Rooms
- Total Rooms: 9
View on map / Neighborhood
Location Details
- County: Clark
- Zoning: Residential, single family
Property Details
- Listing Type: ForSale
- Subdivision: Boulder Heights
- Property Style: Traditional, 1 story above ground
Property Features
- Exterior Features: Curb & Gutter, Fenced- Full, Landscape- Full, RV/Boat Parking, Sidewalks, Sprinklers- Drip System, Sprinklers- Automatic, View of Mountains, Outdoor Lighting, Patio- Covered, Swimming Pool- Private, Vacation Rentals Allowed
- Exterior Construction: Frame, Stucco
- Interior Features: Ceiling Fans, Flooring- Carpet, Flooring- Tile, Wheelchair Accessible, Window Coverings, Hot Tub/Spa, Vaulted Ceilings, Walk-in Closets, Fireplace- Electric
- Cooling: Electric, Ground Unit
- Swimming Pool Description: Above Ground, Heated, HotTub/Spa, Private
- Utilities: Cable T.V., Water Source: City/Municipal, Internet: Cable/DSL, Internet: Satellite/Wireless, Water Source: Water Company, Sewer: Hooked-up, Phone: Land Line, Garbage Collection, Phone: Cell Service, Power Source: City/Municipal
- Garage Description: Attached, Auto Door(s), RV Garage
- Garage Spaces: 4
- Basement: None
- Foundation: Permanently Attached, Slab on Grade
- Roof Type: Tile
- Community Name: Mesquite Estates
- Appliances: Dishwasher, Garbage Disposal, Microwave, Refrigerator, W/D Hookups, Water Heater- Electric, Oven/Range, Oven/Range- Electric
Fees & Taxes
- HOA Fees: 95.00
- HOA Fees Term: month
- HOA Includes: Common Areas, Management, Master & Sub HOA
Courtesy Of
- Listing Agent: John Larson
- Listing Agent ID: S.0077352
- Listing Office Name: RE/MAX Ridge Realty
- Listing Office ID: AA10222
- Contact Info: (702) 808-2542
Disclaimer
© 2023 Mesquite Real Estate Association. All rights reserved. IDX information is provided exclusively for consumers' personal, non-commercial use and may not be used for any purpose other than to identify prospective properties consumers may be interested in purchasing. Information is deemed reliable but is not guaranteed accurate by the MLS or Justin Teerlink, LLC.
This HOA-Yes Resale Home Special Assessment-No style property is located in Mesquite is currently Single Family and has been listed on Justin Teerlink LLC.. This property is listed at $ 710,000.00. It has 3 beds bedrooms, 2 baths bathrooms, and is 1718 sq ft. The property was built in 2021 year.
