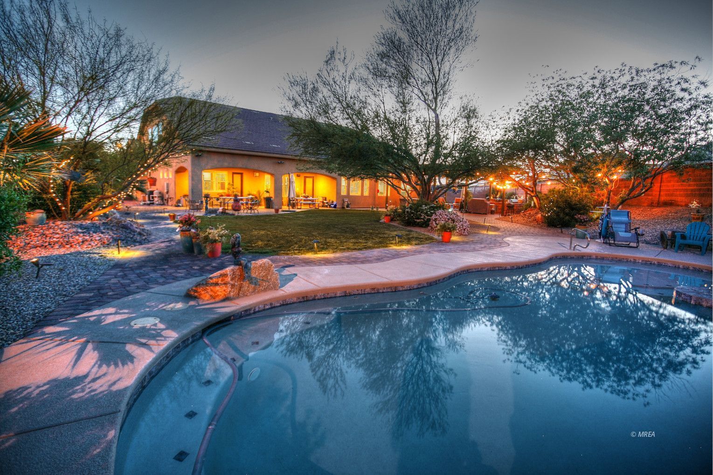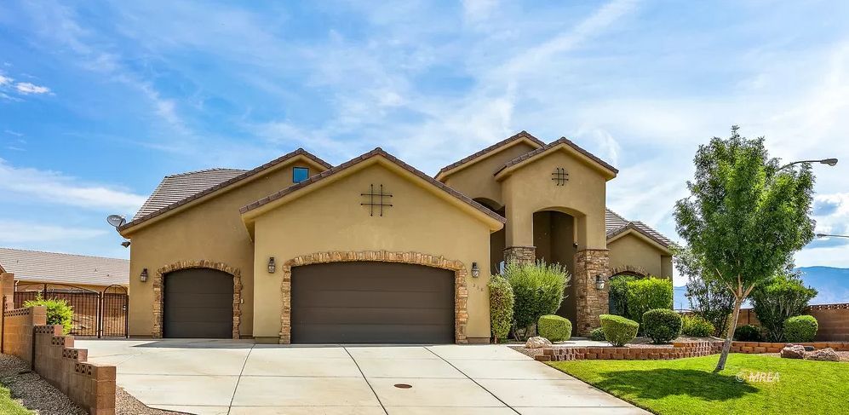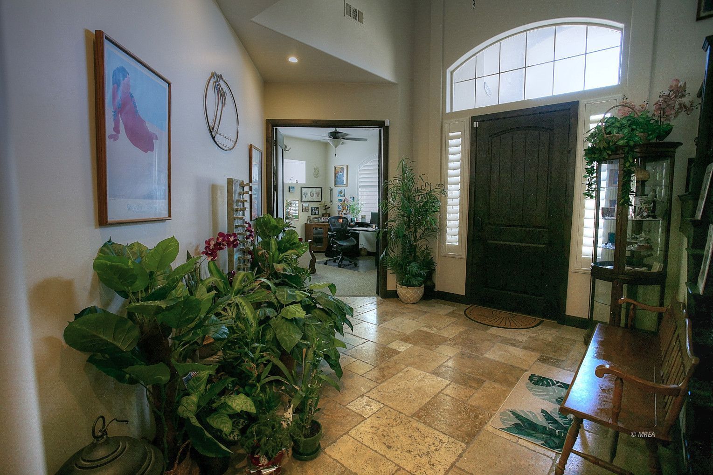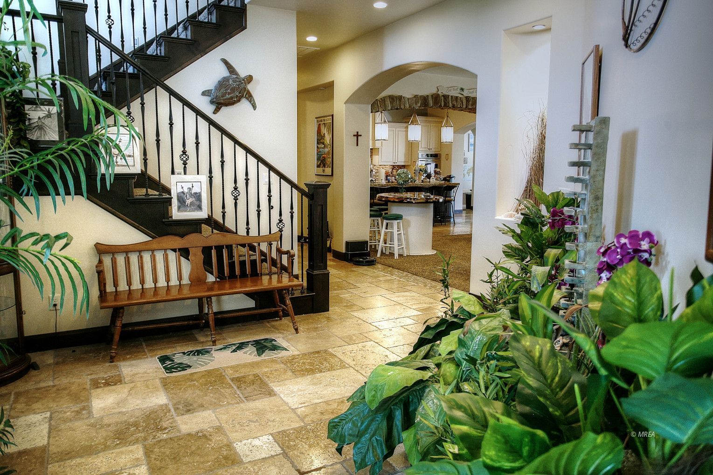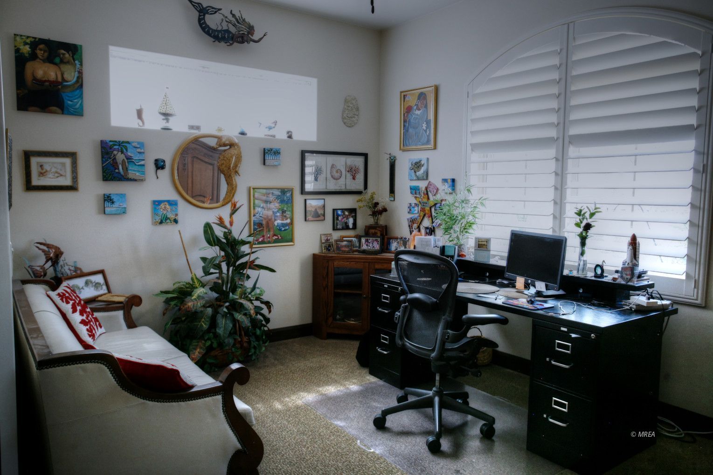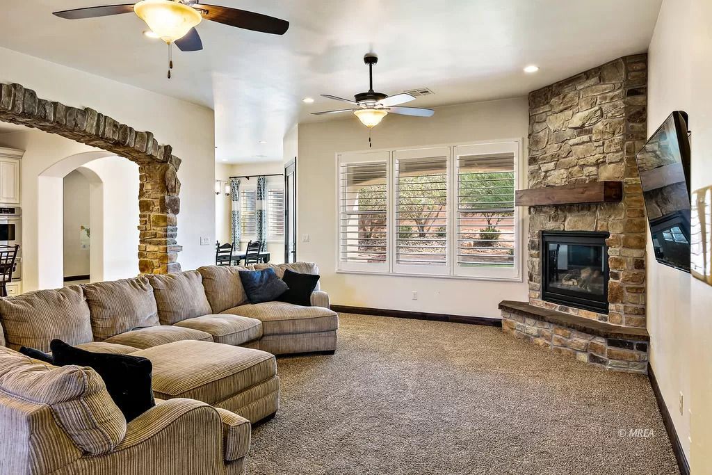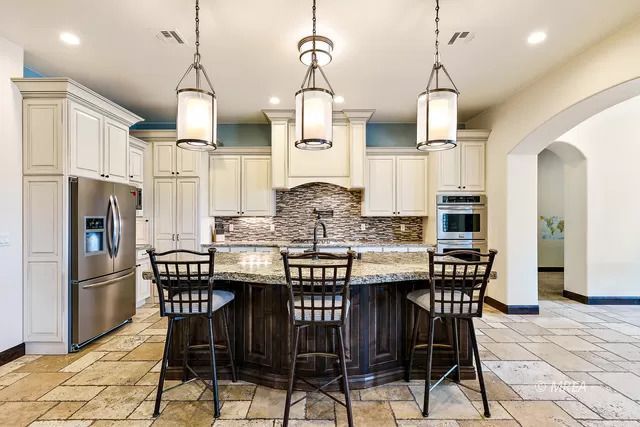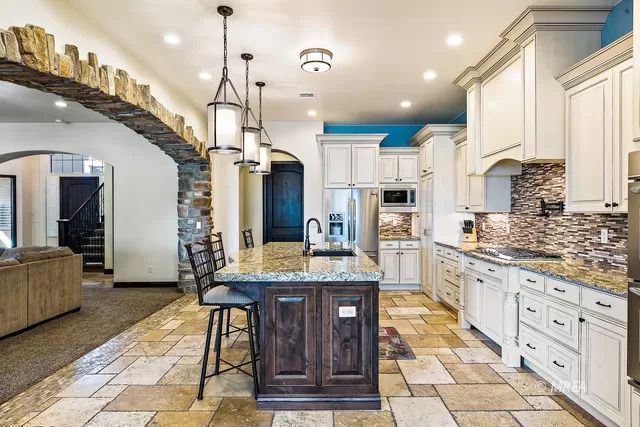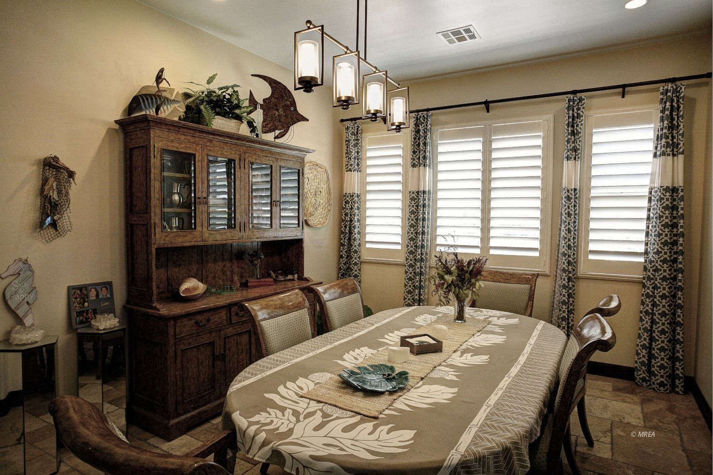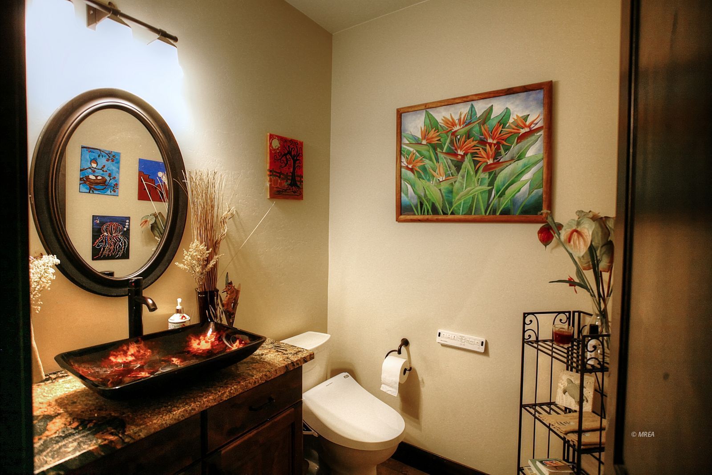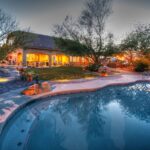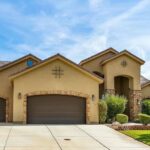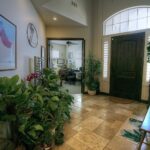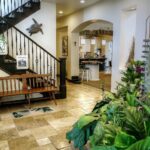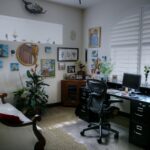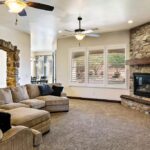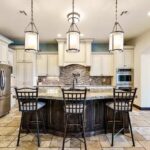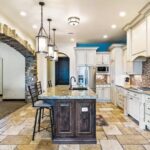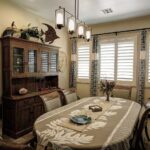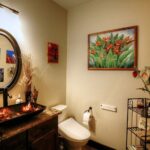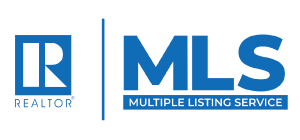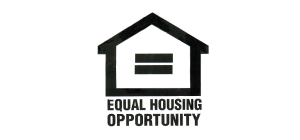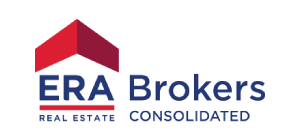Single Family
$ 1,297,000.00
- MLS #: 1125344
- Status: Active
- Type: HOA-No Resale Home Special Assessment-No
- Year built: 2013
- Bedrooms: 5
- Bathrooms: 3.5
- Full Bathrooms: 3
- Half Bathrooms: 1
- Floors: 2
- Area: 5163 sq ft
- Lot size: 0.59 sq ft
Description
Prepare to be awe-struck as you step into the grandeur of this exquisite home. The foyer is just the beginning of an opulent journey through the open Great room, seamlessly blending into the luxurious kitchen and dining room. Boasting an impressive 5163 sq. ft., this residence offers a haven of comfort and style, featuring 5 bedrooms, 3 baths, and additional spaces including a second upstairs great room, a library, game room, flex room, and more. The heart of the home lies in the chef’s kitchen, where culinary dreams come to life amidst top-of-the-line amenities such as a gas stove, pot filler, and chiseled granite countertops, including the convenience of a hidden walk-in pantry. Venture outdoors to your personal paradise, where the backyard beckons with a saltwater pool complete with a cascading waterfall, enveloped by lush greenery. Entertain in style under the expansive 800 sq. ft. covered outdoor kitchen, equipped with bar seating, a BBQ, pizza oven, and granite counters. As the sun sets, unwind in the indulgent Jacuzzi, soaking in the breathtaking mountain views that serve as the perfect backdrop to your serene retreat. This is more than a home; it’s a testament to luxury.
Rooms
- Total Rooms: 19
View on map / Neighborhood
Location Details
- County: Clark
- Zoning: Residential
Property Details
- Listing Type: ForSale
- Subdivision: Southern Heights
- Property Style: 2 story above ground, Tuscan
Property Features
- Exterior Features: Cul-de-sac, Curb & Gutter, Fenced- Full, Landscape- Full, Lawn, RV/Boat Parking, Sprinklers- Drip System, Sprinklers- Automatic, Trees, View of Mountains, Outdoor Lighting, Patio- Covered, Swimming Pool- Private, Vacation Rentals Allowed
- Exterior Construction: Stone, Stucco
- Interior Features: Ceiling Fans, Fireplace- Gas, Flooring- Carpet, Flooring- Tile, Window Coverings, Garden Tub, Walk-in Closets, Den/Office
- Cooling: Central Air, Electric, Heat Pump
- Swimming Pool Description: Concrete/Gunite, Heated, HotTub/Spa, In Ground, Private
- Utilities: Wired for Cable, Assessments Paid, Cable T.V., Water Source: City/Municipal, Internet: Cable/DSL, Sewer: Hooked-up, Phone: Land Line, Propane: Hooked-up, Propane: Available, Garbage Collection, Phone: Cell Service, Power Source: City/Municipal
- Garage Description: Attached, Auto Door(s), Remote Opener, Shelves
- Garage Spaces: 3
- Basement: None
- Foundation: Slab on Grade
- Roof Type: Cement, Shingle
- Community Name: None (No Master PUD)
- Appliances: Dishwasher, Garbage Disposal, Microwave, Refrigerator, Washer & Dryer, Water Heater- Electric, Water Softener, Oven/Range- Propane
Fees & Taxes
- HOA Fees: 0.00
Courtesy Of
- Listing Agent: Chris Williams
- Listing Agent ID: S.0172846
- Listing Office Name: Mesquite Real Estate Group
- Listing Office ID: AA10184
- Contact Info: (435) 962-1923
Disclaimer
© 2023 Mesquite Real Estate Association. All rights reserved. IDX information is provided exclusively for consumers' personal, non-commercial use and may not be used for any purpose other than to identify prospective properties consumers may be interested in purchasing. Information is deemed reliable but is not guaranteed accurate by the MLS or Justin Teerlink, LLC.
This HOA-No Resale Home Special Assessment-No style property is located in Mesquite is currently Single Family and has been listed on Justin Teerlink LLC.. This property is listed at $ 1,297,000.00. It has 5 beds bedrooms, 3.5 baths bathrooms, and is 5163 sq ft. The property was built in 2013 year.

